1201 Summer Hollow Road, Greensboro, GA 30642
Local realty services provided by:Better Homes and Gardens Real Estate Metro Brokers
1201 Summer Hollow Road,Greensboro, GA 30642
$311,900
- 2 Beds
- 2 Baths
- 1,438 sq. ft.
- Single family
- Active
Listed by:maureen golden
Office:drake realty lake area, llc
MLS#:10569260
Source:METROMLS
Price summary
- Price:$311,900
- Price per sq. ft.:$216.9
- Monthly HOA dues:$577
About this home
Welcome to this light and bright 2-bedroom, 2-bath Kenwood Model Villa, featuring an inviting sunroom-perfect for relaxing or entertaining. Brand new carpeting has been installed in both bedrooms, while the main living areas boast engineered hardwood flooring for a modern, low-maintenance touch. The eat-in kitchen offers ample cabinetry, a pantry, and all appliances included, making it move-in ready from day one. Del Webb Villas offer true "lock and leave" convenience. The Villa Association HOA handles the roof, gutters, exterior painting, underground sprinklers, and termite protection. Meanwhile, the Del Webb HOA takes care of lawn care and provides access to the community's exceptional amenities-so you can sit back, relax, and fully enjoy the Del Webb lifestyle. This charming Villa is a must-see-schedule your visit today!
Contact an agent
Home facts
- Year built:2015
- Listing ID #:10569260
- Updated:September 28, 2025 at 10:47 AM
Rooms and interior
- Bedrooms:2
- Total bathrooms:2
- Full bathrooms:2
- Living area:1,438 sq. ft.
Heating and cooling
- Cooling:Central Air, Electric, Heat Pump
- Heating:Electric, Heat Pump
Structure and exterior
- Roof:Composition
- Year built:2015
- Building area:1,438 sq. ft.
- Lot area:0.04 Acres
Schools
- High school:Greene County
- Middle school:Anita White Carson
- Elementary school:Greene County Primary
Utilities
- Water:Public
- Sewer:Public Sewer, Sewer Connected
Finances and disclosures
- Price:$311,900
- Price per sq. ft.:$216.9
- Tax amount:$1,232 (24)
New listings near 1201 Summer Hollow Road
- New
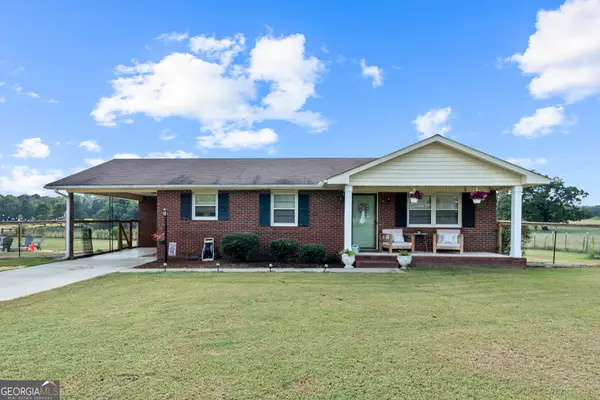 $250,000Active2 beds 1 baths1,080 sq. ft.
$250,000Active2 beds 1 baths1,080 sq. ft.4070 Athens Highway, Greensboro, GA 30642
MLS# 10613870Listed by: Southern Classic Realtors - New
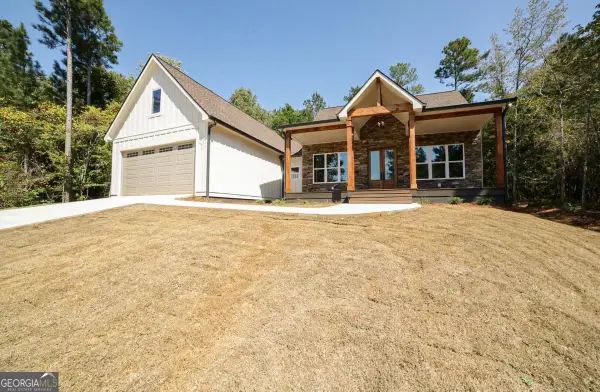 $629,000Active4 beds 4 baths2,168 sq. ft.
$629,000Active4 beds 4 baths2,168 sq. ft.1650 Northwoods Drive, Greensboro, GA 30642
MLS# 10613552Listed by: H.M. Fletcher Real Estate - New
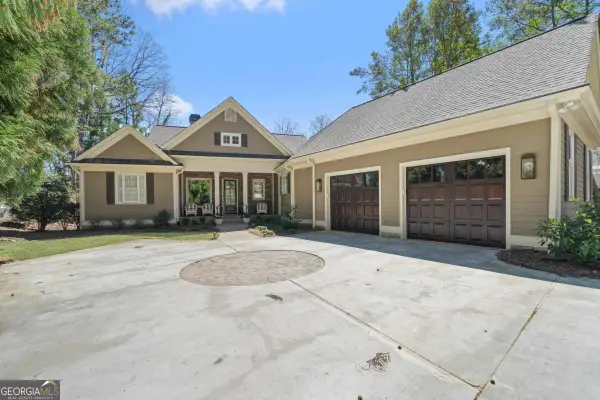 $3,295,000Active4 beds 5 baths4,124 sq. ft.
$3,295,000Active4 beds 5 baths4,124 sq. ft.1120 Plantation Point Drive, Greensboro, GA 30642
MLS# 10613379Listed by: Coldwell Banker Lake Oconee - New
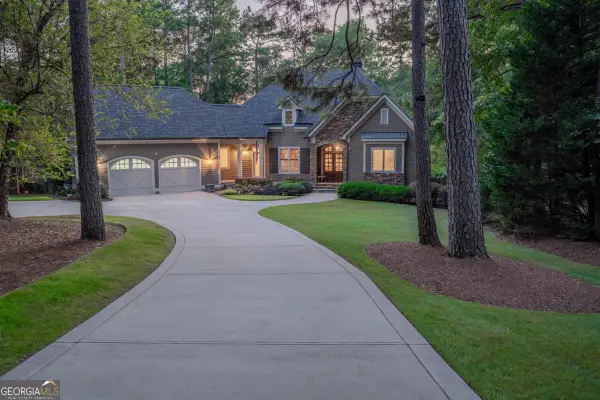 $1,217,500Active3 beds 3 baths3,909 sq. ft.
$1,217,500Active3 beds 3 baths3,909 sq. ft.1341 Planters Trail, Greensboro, GA 30642
MLS# 10613152Listed by: Coldwell Banker Lake Oconee - New
 $318,900Active2 beds 2 baths1,282 sq. ft.
$318,900Active2 beds 2 baths1,282 sq. ft.1270 Summer Hollow Road, Greensboro, GA 30642
MLS# 10611909Listed by: Drake Realty Lake Area, LLC - New
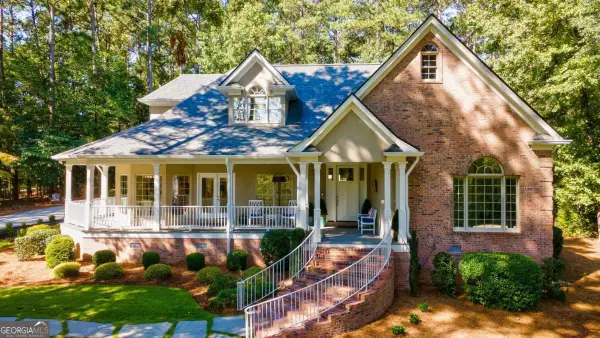 $1,495,000Active4 beds 4 baths3,769 sq. ft.
$1,495,000Active4 beds 4 baths3,769 sq. ft.1101 Club Cove Drive, Greensboro, GA 30642
MLS# 10611767Listed by: Coldwell Banker Lake Oconee - New
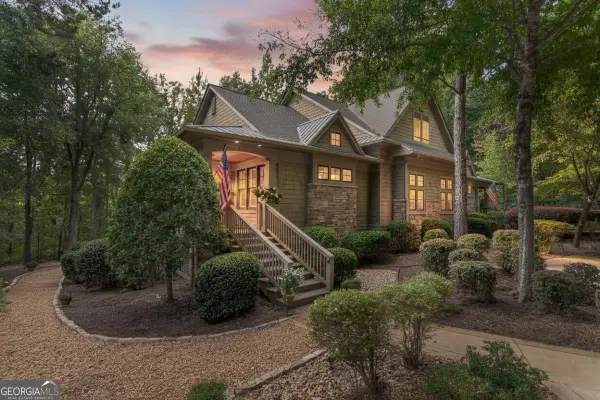 $1,250,000Active3 beds 4 baths3,334 sq. ft.
$1,250,000Active3 beds 4 baths3,334 sq. ft.1070 Sallies View, Greensboro, GA 30642
MLS# 10611786Listed by: Coldwell Banker Lake Oconee - New
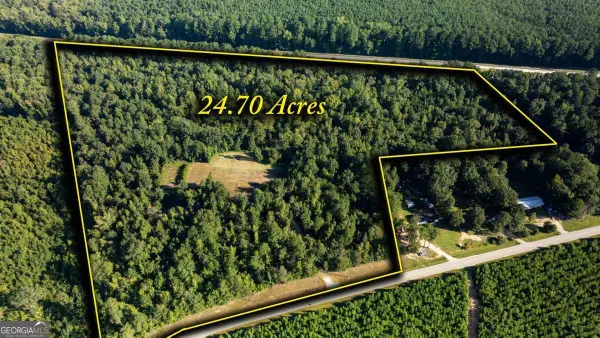 $325,000Active-- beds -- baths
$325,000Active-- beds -- baths1901 Grey Land Road, Greensboro, GA 30642
MLS# 10596818Listed by: eXp Realty - New
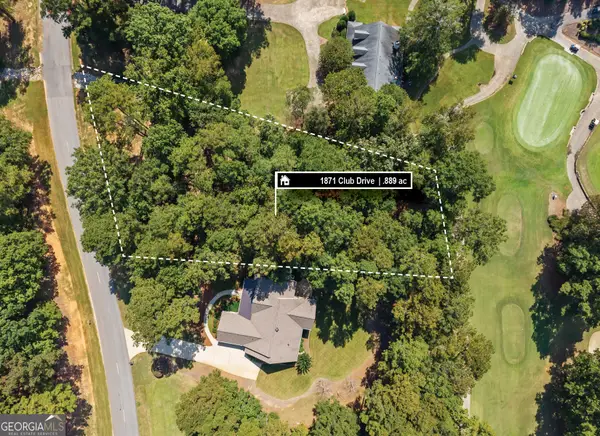 $167,000Active0.89 Acres
$167,000Active0.89 Acres1871 Club Drive, Greensboro, GA 30642
MLS# 10596827Listed by: Coldwell Banker Lake Oconee - New
 $700,000Active100 Acres
$700,000Active100 Acres0 Cunningham Road, Greensboro, GA 30642
MLS# 10597069Listed by: The American Realty
