1240 Lake Drive, Greensboro, GA 30642
Local realty services provided by:Better Homes and Gardens Real Estate Metro Brokers
Listed by:michael nolan
Office:exp realty, llc.
MLS#:7531894
Source:FIRSTMLS
Price summary
- Price:$2,399,000
- Price per sq. ft.:$324.89
- Monthly HOA dues:$150
About this home
Welcome to The Cordillera—a breathtaking Dan Sater–designed Mediterranean estate that embodies sophistication, elegance, and the pinnacle of luxury living within Lake Oconee’s prestigious Harbor Club Golf Community. Perfectly situated on a sprawling, private two-acre lot along the 14th hole, this residence offers unparalleled privacy, serene golf course views, and direct vistas of a protected hardwood forest—ensuring both tranquility and exclusivity.
Step through the grand entrance into a world of timeless refinement, where a dramatic two-story foyer showcases Grecian marble tile flooring, crystal chandeliers, and exquisite art alcoves. Every detail has been meticulously curated. The living and dining areas exude grandeur, centered around a custom stucco wood-burning fireplace with a granite surround, framed by majestic columns and elegant arches—a true testament to architectural brilliance.
Spanning 7,384 square feet, this estate features four bedrooms, six bathrooms, and a thoughtfully designed split floor plan ideal for multi-generational living. The first-floor owner’s suite is a retreat of its own, highlighted by deep tray ceilings with crystal lighting, surround sound speakers, and a curved Sater design window in the sitting area that captures breathtaking morning and evening views. The spa-inspired bath offers a massive granite-surround jetted soaking tub with gold-plated faucets and a custom-designed walk-in closet. An additional first-floor master suite provides the perfect retreat for a mother or mother-in-law. Upstairs, two ensuite bedrooms with private balconies ensure comfort and privacy for family and guests alike.
For those who love to entertain, this home is extraordinary. The chef’s dream kitchen showcases double granite countertops, a full granite backsplash, hidden spice racks, and all-new premium appliances—including top-of-the-line electric options (with a gas line available for future customization). Premium light fixtures throughout the home add a luxurious glow. A butler’s pantry, two wet bars with back cabinetry, a wine cooler, and an ice maker enhance functionality for seamless hosting.
The 1,500-square-foot tiled lanai is a showstopper, featuring an outdoor kitchen with running water, a built-in gas grill, a fireplace, and a tranquil waterfall feature. Surrounded by picturesque landscaping with Japanese Maple trees, towering Arborvitae, and lighted brick wing walls, this pool-ready retreat provides ample space for the new owner to create a resort-style oasis.
Additional standout features include a custom office/library with wall-to-wall stained oak cabinetry and a wood-burning fireplace, a sprawling media room with a 120-inch theater screen, surround sound, sconce lighting, and leather seating for eight, and an expanded game room perfect for recreation. A private elevator ensures effortless access throughout the home. Comfort and efficiency are optimized with five energy-efficient temperature zones and Pella double-paned insulated windows and doors with built-in blinds.
The oversized four-car garage with storage closets provides ample space for vehicles and organization.
Beyond the home itself, Harbor Club offers a wealth of resort-style amenities, including a championship golf course, boat docking privileges, tennis courts, an exercise complex, a swimming pool, a dog park, and scenic walking trails. With award-winning schools, fine dining, and the modern Park Main Theater Complex nearby, this community offers an unparalleled lifestyle.
The Cordillera at 1240 Lake Drive is more than a home—it is a statement of elegance and distinction. Experience the pinnacle of golf course luxury and schedule your private tour today.
Contact an agent
Home facts
- Year built:2008
- Listing ID #:7531894
- Updated:September 30, 2025 at 01:21 PM
Rooms and interior
- Bedrooms:4
- Total bathrooms:6
- Full bathrooms:4
- Half bathrooms:2
- Living area:7,384 sq. ft.
Heating and cooling
- Cooling:Ceiling Fan(s), Central Air, Zoned
- Heating:Electric, Heat Pump, Zoned
Structure and exterior
- Roof:Tile
- Year built:2008
- Building area:7,384 sq. ft.
- Lot area:2.03 Acres
Schools
- High school:Greene County
- Middle school:Anita White Carson
- Elementary school:Greene - Other
Utilities
- Water:Public, Water Available
- Sewer:Public Sewer, Sewer Available
Finances and disclosures
- Price:$2,399,000
- Price per sq. ft.:$324.89
- Tax amount:$6,943 (2024)
New listings near 1240 Lake Drive
- New
 $581,700Active3 beds 3 baths2,179 sq. ft.
$581,700Active3 beds 3 baths2,179 sq. ft.1050 Rockwood Way, Greensboro, GA 30642
MLS# 7657522Listed by: PULTE REALTY OF GEORGIA, INC. - New
 $574,902Active3 beds 3 baths2,179 sq. ft.
$574,902Active3 beds 3 baths2,179 sq. ft.1371 Starboard Way, Greensboro, GA 30642
MLS# 7657520Listed by: PULTE REALTY OF GEORGIA, INC. - New
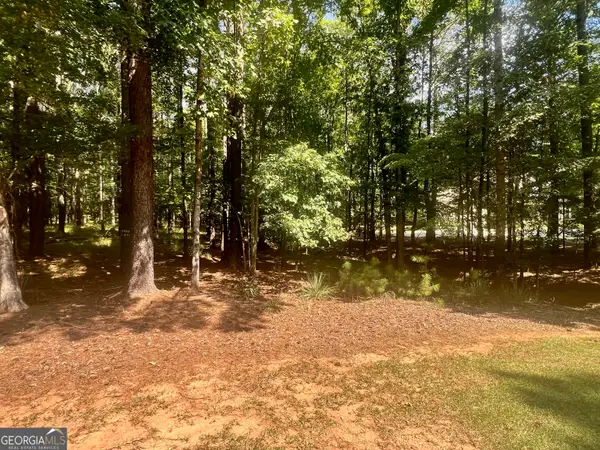 $220,000Active1.49 Acres
$220,000Active1.49 Acres1050 Flemings Knoll, Greensboro, GA 30642
MLS# 10614582Listed by: Whitetail Properties Real Estate - New
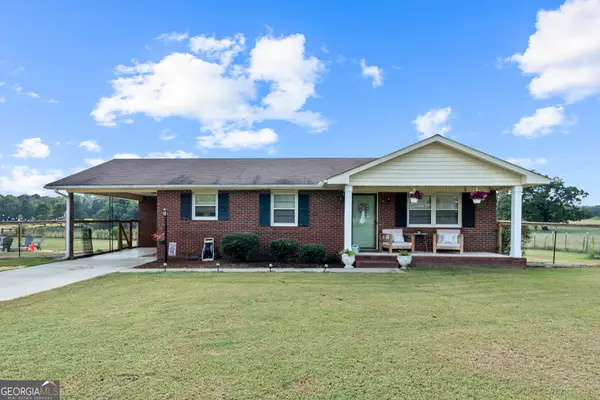 $250,000Active2 beds 1 baths1,080 sq. ft.
$250,000Active2 beds 1 baths1,080 sq. ft.4070 Athens Highway, Greensboro, GA 30642
MLS# 10613870Listed by: Southern Classic Realtors - New
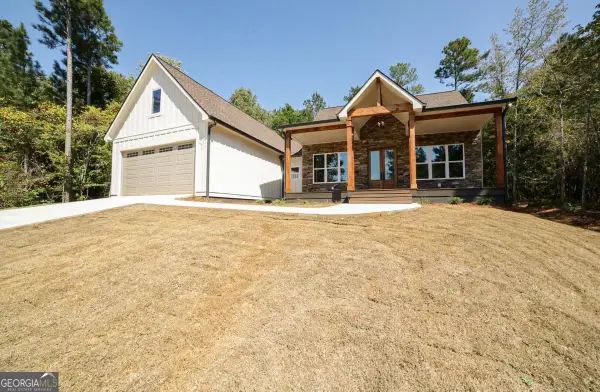 $629,000Active4 beds 4 baths2,168 sq. ft.
$629,000Active4 beds 4 baths2,168 sq. ft.1650 Northwoods Drive, Greensboro, GA 30642
MLS# 10613552Listed by: H.M. Fletcher Real Estate - New
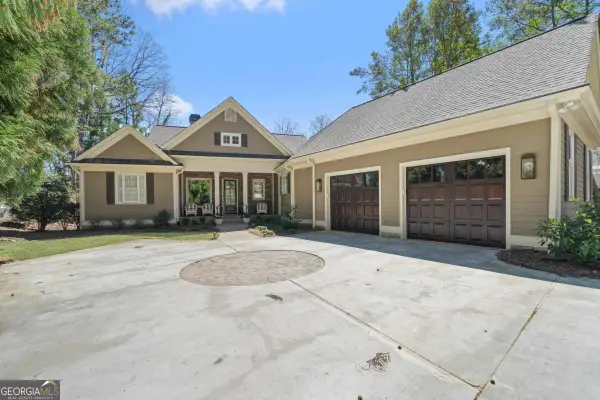 $3,295,000Active4 beds 5 baths4,124 sq. ft.
$3,295,000Active4 beds 5 baths4,124 sq. ft.1120 Plantation Point Drive, Greensboro, GA 30642
MLS# 10613379Listed by: Coldwell Banker Lake Oconee - New
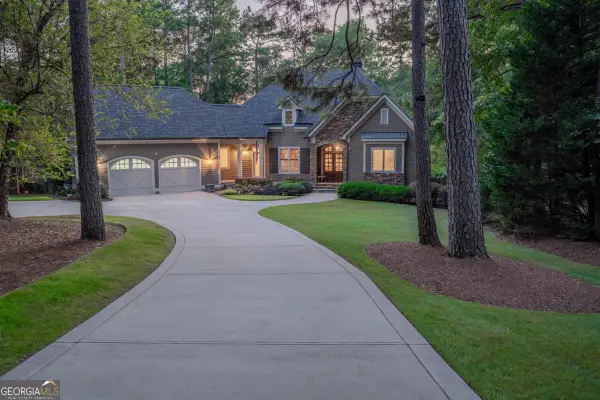 $1,217,500Active3 beds 3 baths3,909 sq. ft.
$1,217,500Active3 beds 3 baths3,909 sq. ft.1341 Planters Trail, Greensboro, GA 30642
MLS# 10613152Listed by: Coldwell Banker Lake Oconee - New
 $318,900Active2 beds 2 baths1,282 sq. ft.
$318,900Active2 beds 2 baths1,282 sq. ft.1270 Summer Hollow Road, Greensboro, GA 30642
MLS# 10611909Listed by: Drake Realty Lake Area, LLC - New
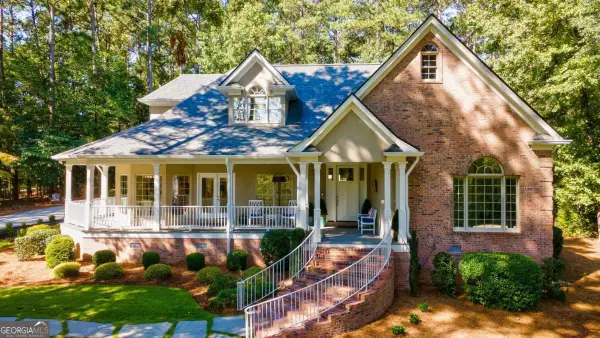 $1,495,000Active4 beds 4 baths3,769 sq. ft.
$1,495,000Active4 beds 4 baths3,769 sq. ft.1101 Club Cove Drive, Greensboro, GA 30642
MLS# 10611767Listed by: Coldwell Banker Lake Oconee - New
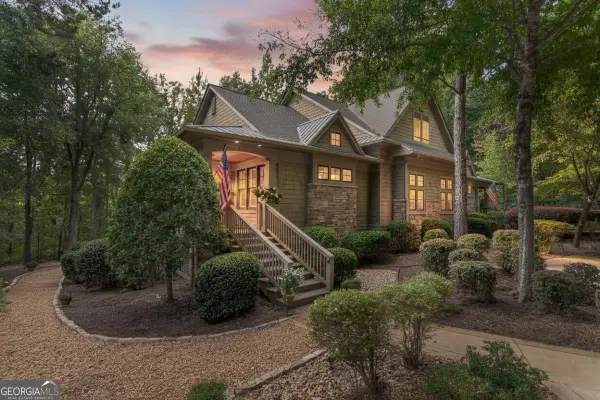 $1,250,000Active3 beds 4 baths3,334 sq. ft.
$1,250,000Active3 beds 4 baths3,334 sq. ft.1070 Sallies View, Greensboro, GA 30642
MLS# 10611786Listed by: Coldwell Banker Lake Oconee
