1241 Branch Creek Way, Greensboro, GA 30642
Local realty services provided by:Better Homes and Gardens Real Estate Jackson Realty
1241 Branch Creek Way,Greensboro, GA 30642
$402,499
- 2 Beds
- 2 Baths
- 1,429 sq. ft.
- Single family
- Active
Listed by:maureen golden
Office:drake realty lake area, llc
MLS#:10486462
Source:METROMLS
Price summary
- Price:$402,499
- Price per sq. ft.:$281.66
- Monthly HOA dues:$362
About this home
Del Webb's sought-after Noir Coast plan - 2 Bedrooms, 2 Full Baths, plus a screened room and fenced yard perfectly positioned for breathtaking sunsets. Situated at the top of the hill in a quiet cul-de-sac, this home features a spacious eat-in kitchen with abundant cabinetry, ample counter space, pantry closet, and all appliances included. Hardwood floors flow throughout the main living areas, enhanced by custom lighting and ceiling fans. The optional sunroom expands the living and dining areas for year-round enjoyment. The owner's suite offers a double vanity, separate shower, and large walk-in closet. A 2+ car garage includes a 4-ft extension and attic storage. Enjoy the unparalleled Del Webb Lake Oconee lifestyle with access to the clubhouse, social events, fitness center, indoor/outdoor pools, tennis, pickleball, boat launch, dock, and lawn care-all for one low HOA fee. Optional boat and kayak storage available.
Contact an agent
Home facts
- Year built:2016
- Listing ID #:10486462
- Updated:September 28, 2025 at 10:47 AM
Rooms and interior
- Bedrooms:2
- Total bathrooms:2
- Full bathrooms:2
- Living area:1,429 sq. ft.
Heating and cooling
- Cooling:Central Air, Electric, Heat Pump
- Heating:Central, Electric, Heat Pump
Structure and exterior
- Roof:Composition
- Year built:2016
- Building area:1,429 sq. ft.
- Lot area:0.18 Acres
Schools
- High school:Greene County
- Middle school:Anita White Carson
- Elementary school:Greene County Primary
Utilities
- Water:Private
- Sewer:Public Sewer, Sewer Connected
Finances and disclosures
- Price:$402,499
- Price per sq. ft.:$281.66
- Tax amount:$2,302 (2024)
New listings near 1241 Branch Creek Way
- New
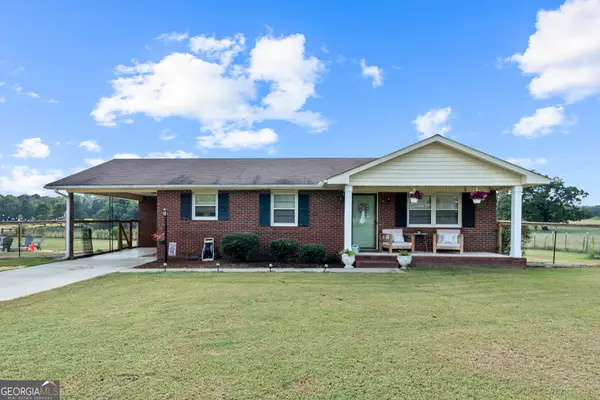 $250,000Active2 beds 1 baths1,080 sq. ft.
$250,000Active2 beds 1 baths1,080 sq. ft.4070 Athens Highway, Greensboro, GA 30642
MLS# 10613870Listed by: Southern Classic Realtors - New
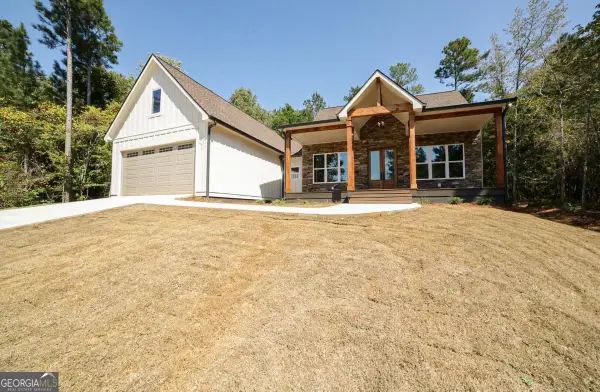 $629,000Active4 beds 4 baths2,168 sq. ft.
$629,000Active4 beds 4 baths2,168 sq. ft.1650 Northwoods Drive, Greensboro, GA 30642
MLS# 10613552Listed by: H.M. Fletcher Real Estate - New
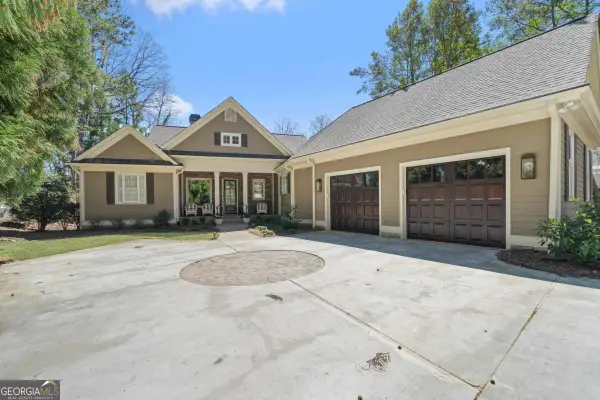 $3,295,000Active4 beds 5 baths4,124 sq. ft.
$3,295,000Active4 beds 5 baths4,124 sq. ft.1120 Plantation Point Drive, Greensboro, GA 30642
MLS# 10613379Listed by: Coldwell Banker Lake Oconee - New
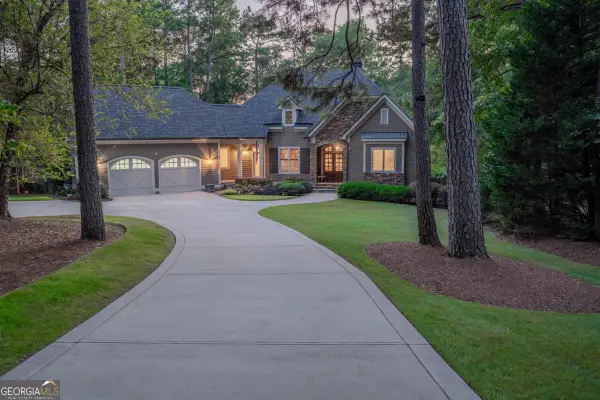 $1,217,500Active3 beds 3 baths3,909 sq. ft.
$1,217,500Active3 beds 3 baths3,909 sq. ft.1341 Planters Trail, Greensboro, GA 30642
MLS# 10613152Listed by: Coldwell Banker Lake Oconee - New
 $318,900Active2 beds 2 baths1,282 sq. ft.
$318,900Active2 beds 2 baths1,282 sq. ft.1270 Summer Hollow Road, Greensboro, GA 30642
MLS# 10611909Listed by: Drake Realty Lake Area, LLC - New
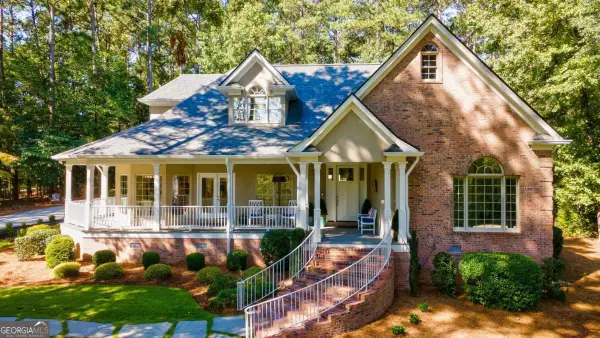 $1,495,000Active4 beds 4 baths3,769 sq. ft.
$1,495,000Active4 beds 4 baths3,769 sq. ft.1101 Club Cove Drive, Greensboro, GA 30642
MLS# 10611767Listed by: Coldwell Banker Lake Oconee - New
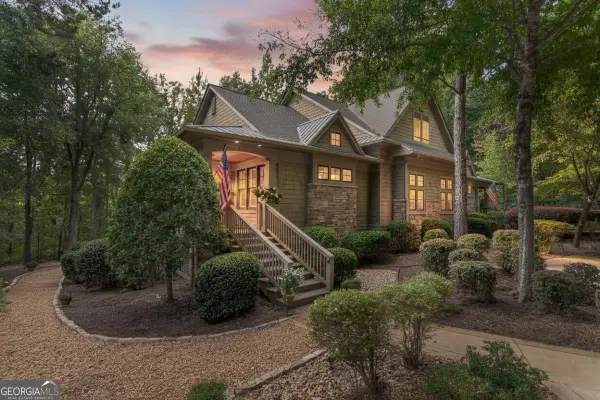 $1,250,000Active3 beds 4 baths3,334 sq. ft.
$1,250,000Active3 beds 4 baths3,334 sq. ft.1070 Sallies View, Greensboro, GA 30642
MLS# 10611786Listed by: Coldwell Banker Lake Oconee - New
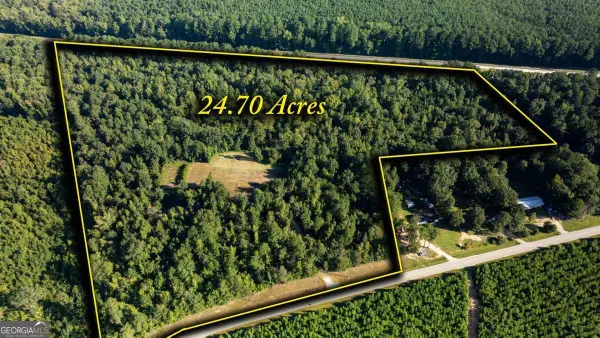 $325,000Active-- beds -- baths
$325,000Active-- beds -- baths1901 Grey Land Road, Greensboro, GA 30642
MLS# 10596818Listed by: eXp Realty - New
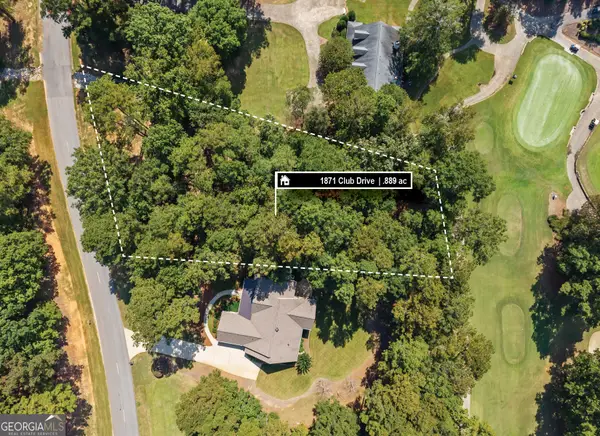 $167,000Active0.89 Acres
$167,000Active0.89 Acres1871 Club Drive, Greensboro, GA 30642
MLS# 10596827Listed by: Coldwell Banker Lake Oconee - New
 $700,000Active100 Acres
$700,000Active100 Acres0 Cunningham Road, Greensboro, GA 30642
MLS# 10597069Listed by: The American Realty
