1261 Glen Eagle Drive, Greensboro, GA 30642
Local realty services provided by:Better Homes and Gardens Real Estate Jackson Realty
1261 Glen Eagle Drive,Greensboro, GA 30642
$1,199,000
- 4 Beds
- 4 Baths
- - sq. ft.
- Single family
- Active
Listed by: adriana velez, stelnesia collins
Office: ansley re|christie's int'l re
MLS#:10666307
Source:METROMLS
Price summary
- Price:$1,199,000
About this home
Built by Hawes Homes, this spacious Brick Ranch situated on a Full Basement is sure to be on the top of your list. Enjoy scenic views of Osprey Poynte Pond directly from your front porch. Inside you will find soaring ceilings, custom upgrades, Engineered Hardwoods and modern finishes. The Gourmet Kitchen boasts Stainless Steel Appliances, Quartz Countertops, Custom Cabinets and a large island. The Luxurious Owner's Suite provides a soothing retreat atmosphere. A Dual Entry Walk-in Shower, Freestanding Soaking Tub and ample cabinet and closet space are among its features that you cannot miss. Designed to elevate the Luxury Lake Home experience, The Owner's Suite wing, has a private entrance to the covered rear patio and outdoor kitchen area. Harbor Club Lake Oconee boasts some of the most Top Notch Amenities that the area has to offer. Enjoy Award Winning Golf, Dining, Pickleball, Swimming, Trails, 24 hour fitness center and so much more! This home is also available for lease.
Contact an agent
Home facts
- Year built:2025
- Listing ID #:10666307
- Updated:February 25, 2026 at 11:42 AM
Rooms and interior
- Bedrooms:4
- Total bathrooms:4
- Full bathrooms:3
- Half bathrooms:1
Heating and cooling
- Cooling:Central Air, Electric
- Heating:Electric
Structure and exterior
- Roof:Composition
- Year built:2025
- Lot area:0.76 Acres
Schools
- High school:Greene
- Middle school:Anita White Carson
- Elementary school:Lake Oconee
Utilities
- Water:Public, Water Available
- Sewer:Public Sewer, Sewer Connected
Finances and disclosures
- Price:$1,199,000
- Tax amount:$7,448
New listings near 1261 Glen Eagle Drive
- New
 $1,550,000Active4 beds 5 baths2,222 sq. ft.
$1,550,000Active4 beds 5 baths2,222 sq. ft.1531 Richland Pointe, Greensboro, GA 30642
MLS# 10697552Listed by: Luxury Lake Oconee Real Estate - New
 $1,190,000Active5 beds 5 baths3,449 sq. ft.
$1,190,000Active5 beds 5 baths3,449 sq. ft.1421 Garners Ferry, Greensboro, GA 30642
MLS# 10697486Listed by: Keller Williams Lake Oconee - New
 $1,495,000Active3 beds 4 baths4,228 sq. ft.
$1,495,000Active3 beds 4 baths4,228 sq. ft.1050 Curtright Place, Greensboro, GA 30642
MLS# 10696766Listed by: Coldwell Banker Lake Oconee Realty - New
 $1,100,000Active-- beds -- baths
$1,100,000Active-- beds -- baths1681 Sibley School Road, Greensboro, GA 30642
MLS# 10696699Listed by: Southern Classic Realtors - New
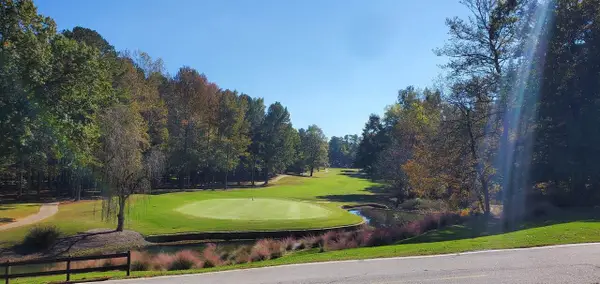 $142,500Active0.61 Acres
$142,500Active0.61 Acres1720 Club Drive, Greensboro, GA 30642
MLS# 10696184Listed by: Southern Classic Realtors - New
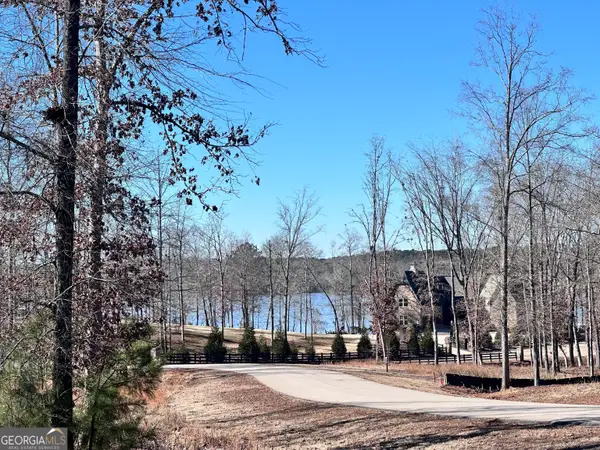 $255,000Active1.38 Acres
$255,000Active1.38 Acres0 Open Water Drive #LOT 61, Greensboro, GA 30642
MLS# 10694998Listed by: Virtual Properties Realty.com - New
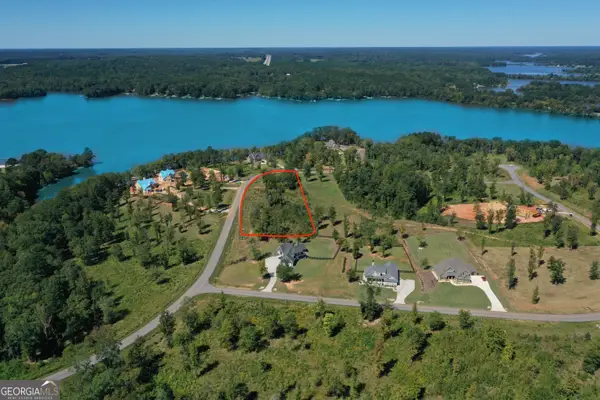 $269,000Active1.29 Acres
$269,000Active1.29 AcresLOT 57 Bayside Drive, Greensboro, GA 30642
MLS# 10695001Listed by: Virtual Properties Realty.com - New
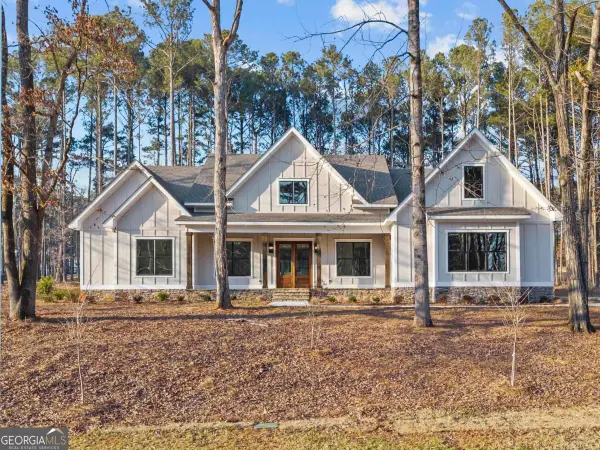 $939,000Active4 beds 4 baths3,674 sq. ft.
$939,000Active4 beds 4 baths3,674 sq. ft.1570 Club Drive, Greensboro, GA 30642
MLS# 10694827Listed by: Harbor Club Properties - New
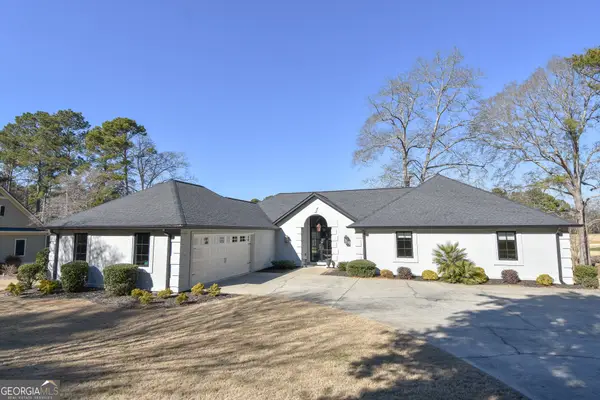 $925,000Active3 beds 3 baths
$925,000Active3 beds 3 baths1091 Fairway Ridge Road, Greensboro, GA 30642
MLS# 10694492Listed by: McLeRoy Realty - New
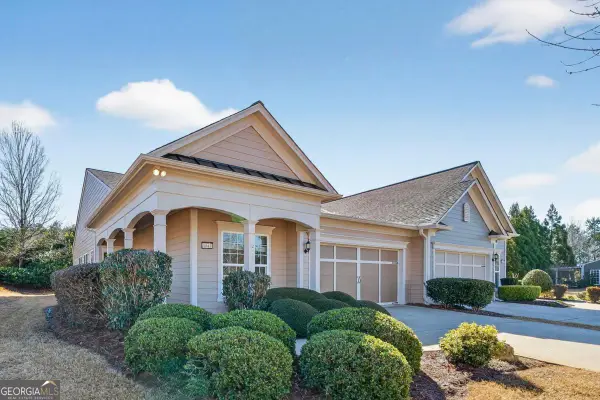 $335,000Active2 beds 2 baths1,342 sq. ft.
$335,000Active2 beds 2 baths1,342 sq. ft.1041 Flat Rock Street, Greensboro, GA 30642
MLS# 10693824Listed by: Drake Realty Lake Area

