1281 Snug Harbor Drive, Greensboro, GA 30642
Local realty services provided by:Better Homes and Gardens Real Estate Jackson Realty
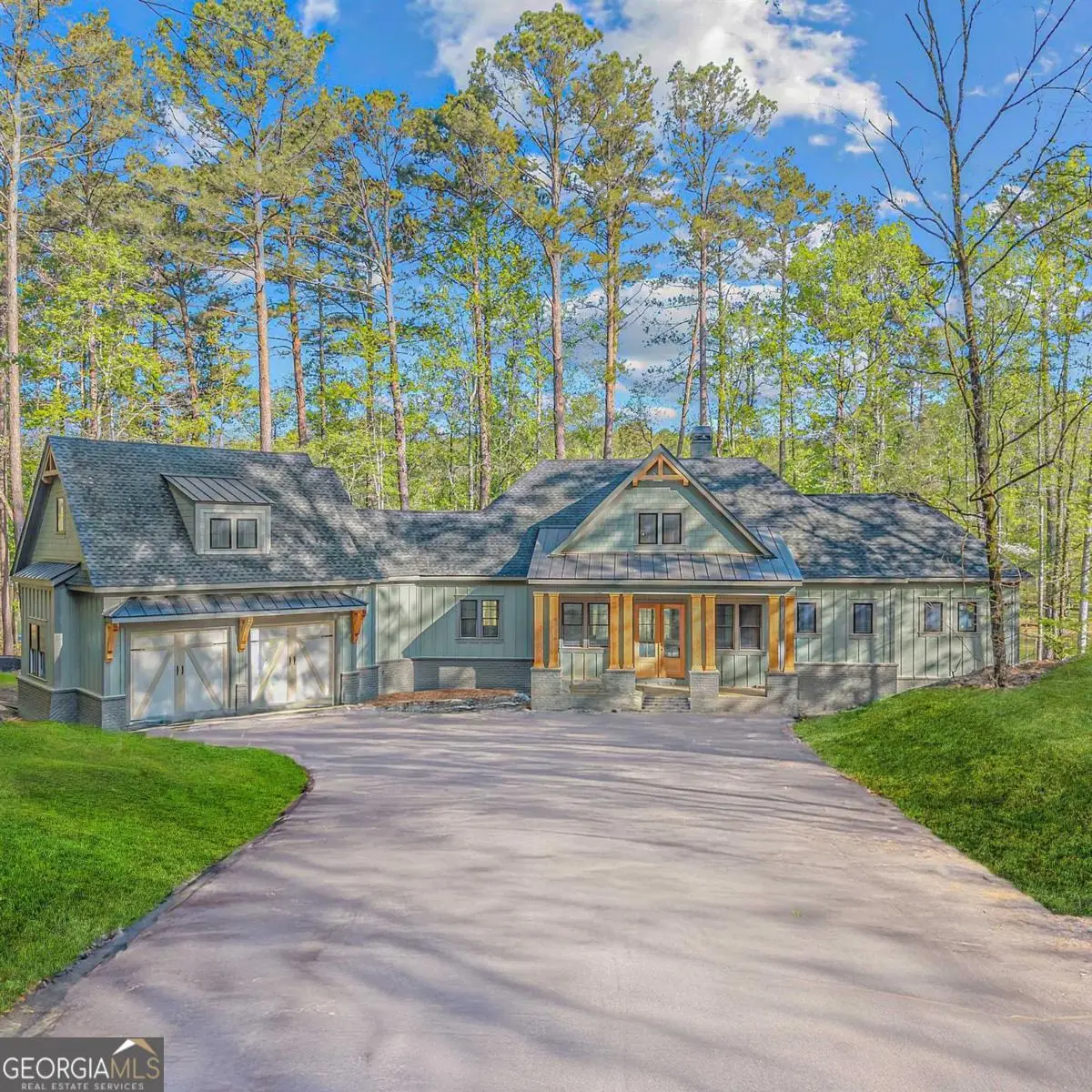
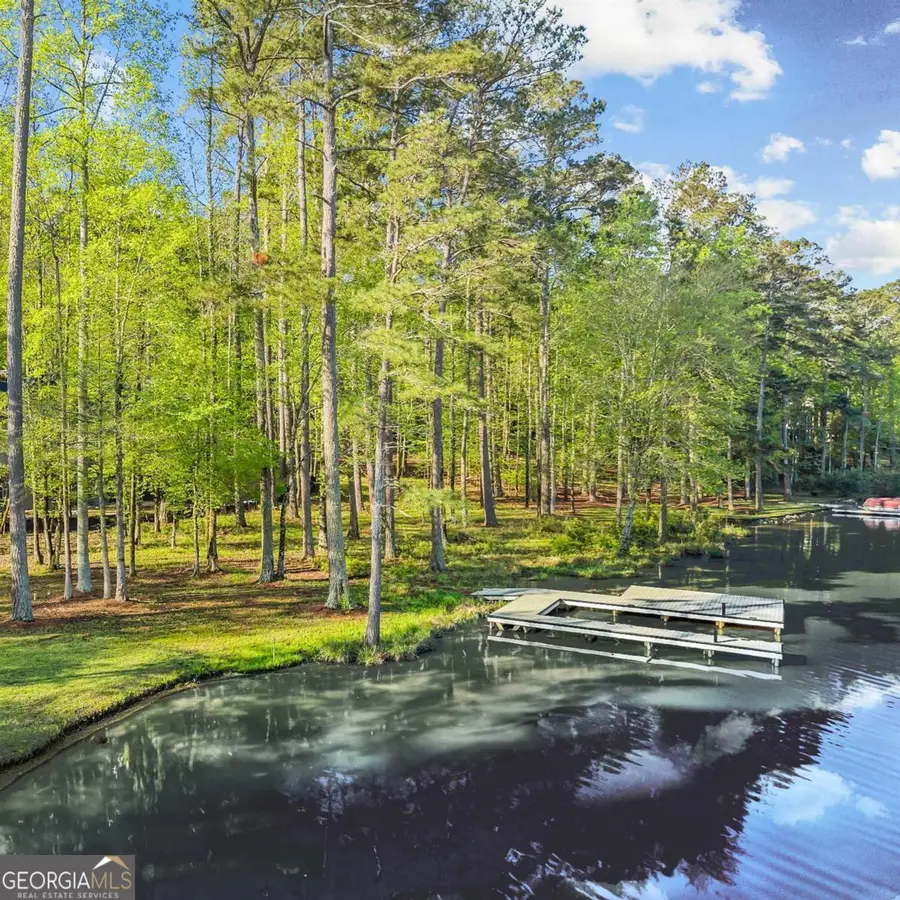
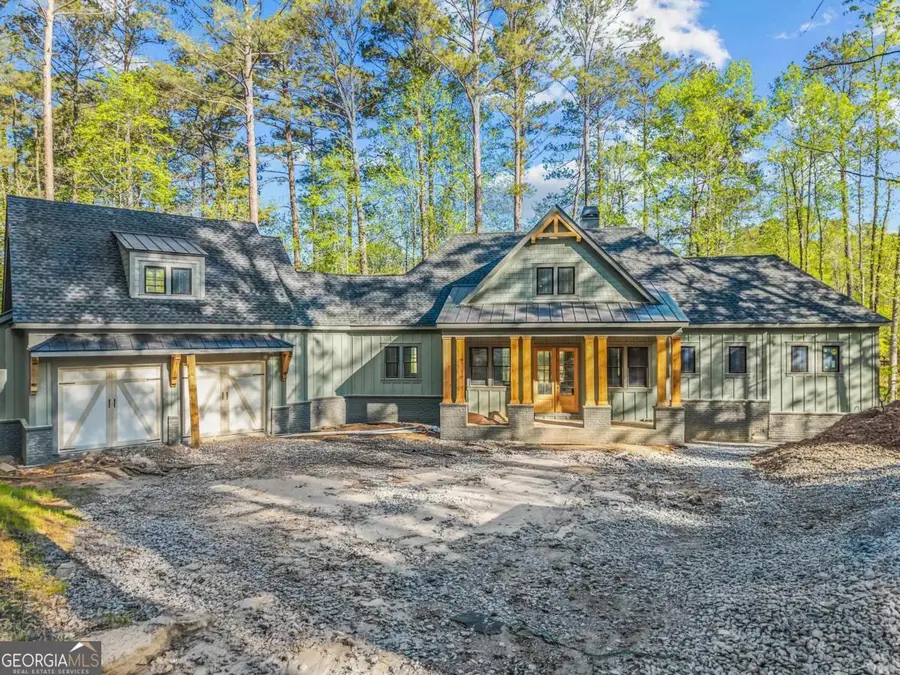
1281 Snug Harbor Drive,Greensboro, GA 30642
$2,899,000
- 5 Beds
- 4 Baths
- 4,168 sq. ft.
- Single family
- Active
Listed by:madison zak
Office:not available
MLS#:10542517
Source:METROMLS
Price summary
- Price:$2,899,000
- Price per sq. ft.:$695.54
About this home
Stunning Lakefront Luxury Home in Reynolds Landing with Sunset Views! This brand-new construction lakefront home offers the perfect blend of luxury and comfort, ready for its new owners to create unforgettable memories. Nestled in the desirable Reynolds Landing community, you'll enjoy panoramic sunset views over the serene waters. Step inside to discover vaulted ceilings that enhance the spacious open floor plan. The gourmet kitchen features a large island, ideal for culinary enthusiasts and entertaining guests. Enjoy seamless indoor-outdoor living as you gather with family and friends on the expansive deck, overlooking your lush, level backyard. Retreat to the main-level master suite, designed for tranquility and privacy. An additional guest bedroom above the garage with its own full bath provides a perfect space for visitors. The downstairs area is an entertainer's dream, showcasing a wet bar and ample entertainment space, along with three more guest bedrooms and plenty of storage for all your lake toys. Set on over an acre of land, this property includes a brand-new max dock for your boating adventures and offers the option to add a pool for those sunny days. Experience the ultimate lakefront lifestyle in this exceptional home where luxury meets leisure. Seller is making golf membership availableDon't miss out on this incredible opportunity! Schedule your private tour today!
Contact an agent
Home facts
- Year built:2025
- Listing Id #:10542517
- Updated:August 14, 2025 at 10:41 AM
Rooms and interior
- Bedrooms:5
- Total bathrooms:4
- Full bathrooms:4
- Living area:4,168 sq. ft.
Heating and cooling
- Cooling:Central Air, Electric, Gas
- Heating:Central, Electric
Structure and exterior
- Roof:Composition
- Year built:2025
- Building area:4,168 sq. ft.
- Lot area:1.39 Acres
Schools
- High school:Greene County
- Middle school:Anita White Carson
- Elementary school:Greene County Primary
Utilities
- Water:Public
- Sewer:Septic Tank
Finances and disclosures
- Price:$2,899,000
- Price per sq. ft.:$695.54
- Tax amount:$3,759
New listings near 1281 Snug Harbor Drive
- New
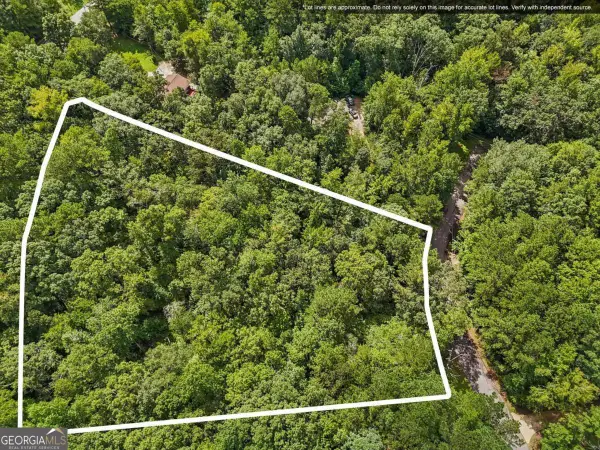 $39,995Active0.91 Acres
$39,995Active0.91 Acres1040 Union Station Road, Greensboro, GA 30642
MLS# 10584600Listed by: Ansley Real Estate - New
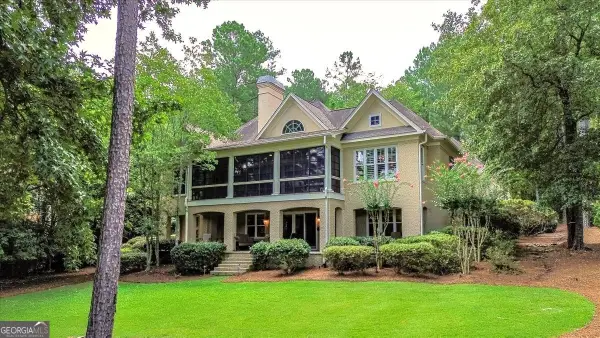 $1,450,000Active3 beds 4 baths3,571 sq. ft.
$1,450,000Active3 beds 4 baths3,571 sq. ft.1020 Homestead, Greensboro, GA 30642
MLS# 10584029Listed by: Luxury Lake Oconee Real Estate - New
 $275,000Active3 beds 2 baths1,616 sq. ft.
$275,000Active3 beds 2 baths1,616 sq. ft.3401 Highway 77 S, Greensboro, GA 30642
MLS# 10584042Listed by: Self Property Advisors - New
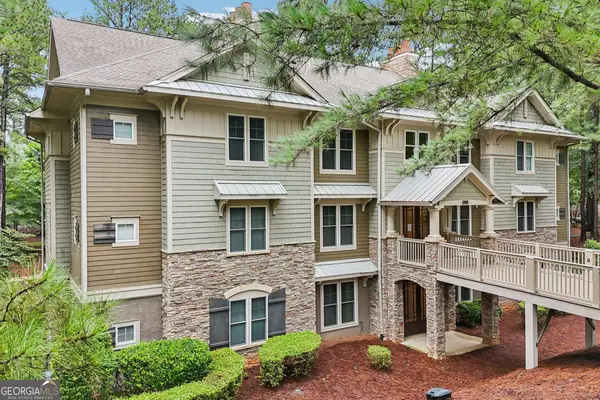 $989,900Active3 beds 3 baths1,827 sq. ft.
$989,900Active3 beds 3 baths1,827 sq. ft.1090E Tailwater, Greensboro, GA 30642
MLS# 10584043Listed by: Ansley Real Estate - New
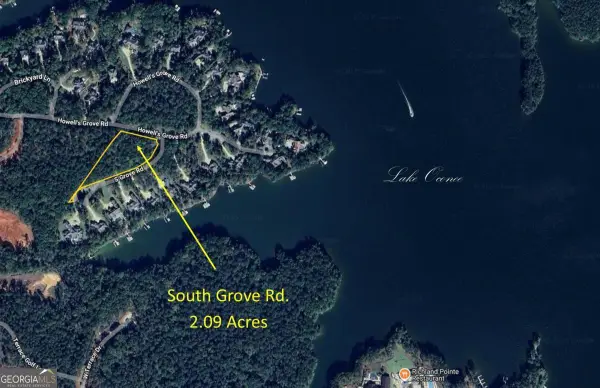 $649,000Active2.09 Acres
$649,000Active2.09 Acres2.09 ACRES South Grove Road, Greensboro, GA 30642
MLS# 10583630Listed by: Coldwell Banker Lake Oconee - New
 $475,000Active3 beds 3 baths1,536 sq. ft.
$475,000Active3 beds 3 baths1,536 sq. ft.1641 Wrightsville Church Road, Greensboro, GA 30642
MLS# 10583549Listed by: Coldwell Banker Lake Oconee - New
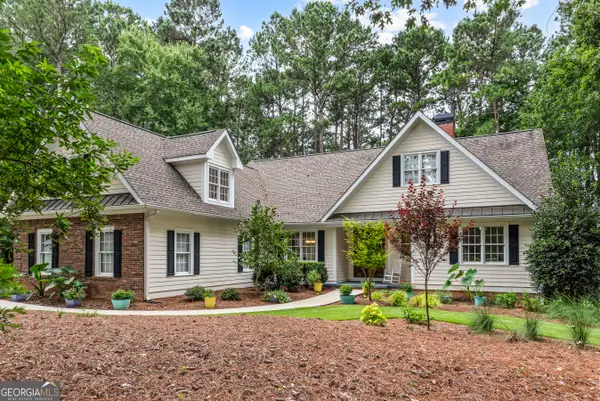 $875,000Active3 beds 2 baths2,506 sq. ft.
$875,000Active3 beds 2 baths2,506 sq. ft.1071 & 1081 Anchor Bay Circle, Greensboro, GA 30642
MLS# 10583457Listed by: Coldwell Banker Lake Oconee - New
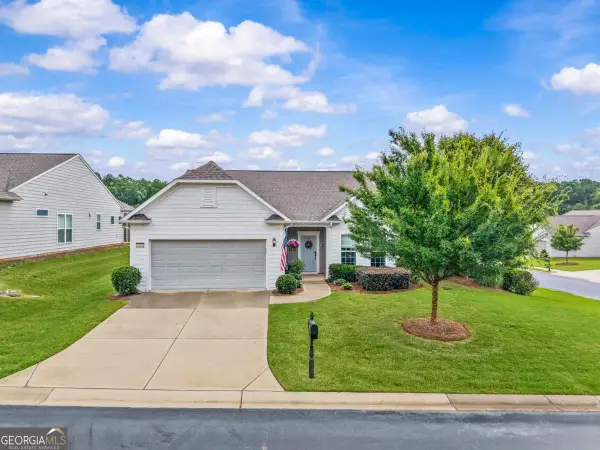 $499,000Active2 beds 2 baths1,961 sq. ft.
$499,000Active2 beds 2 baths1,961 sq. ft.1060 Lone Oak Road, Greensboro, GA 30642
MLS# 10583357Listed by: Coldwell Banker Lake Oconee - New
 $89,900Active5.88 Acres
$89,900Active5.88 Acres0 Carey Station, Greensboro, GA 30642
MLS# 7630610Listed by: EXIT REALTY WEST MIDTOWN - New
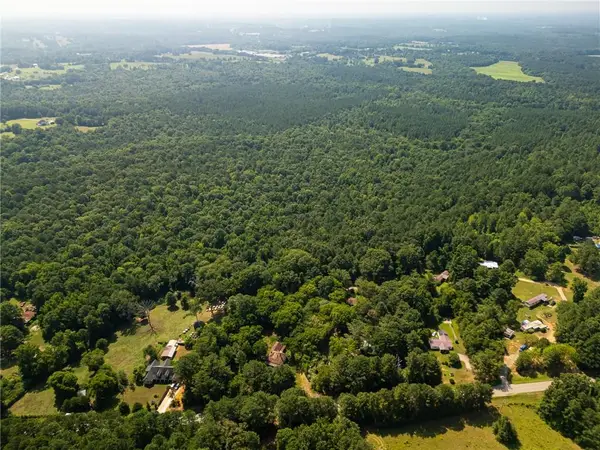 $89,900Active-- beds -- baths
$89,900Active-- beds -- baths0 Carey Station, Greensboro, GA 30642
MLS# 7630117Listed by: EXIT REALTY WEST MIDTOWN
