1441 Lake Drive, Greensboro, GA 30642
Local realty services provided by:Better Homes and Gardens Real Estate Jackson Realty
1441 Lake Drive,Greensboro, GA 30642
$599,000
- 4 Beds
- 3 Baths
- 2,690 sq. ft.
- Single family
- Active
Listed by:kathy phillips
Office:harbor club properties
MLS#:10475828
Source:METROMLS
Price summary
- Price:$599,000
- Price per sq. ft.:$222.68
- Monthly HOA dues:$291.67
About this home
FABULOUS NEW PRICE! This is LAST new home in Heron Ridge. The Amelia ranch plan with a golf cart garage and rocking chair front porch. Inside, enjoy a spacious layout, a primary suite with a zero-entry shower and walk-in closet connected to the laundry room, plus a chef's kitchen with a large island overlooking the great room. The upstairs bedroom/flex room has multiple usage opportunities.The home backs to a wooded common area for added privacy. Heron Ridge offers a community pavilion with a firepit and large TV, and with yard maintenance included, you'll have more time to enjoy Harbor Club's award-winning golf, Lake Oconee marina access, boat storage, pool, clubhouse, fitness center, pickleball, and vibrant social scene. Don't miss this final chance-schedule your tour today!
Contact an agent
Home facts
- Year built:2025
- Listing ID #:10475828
- Updated:September 28, 2025 at 10:47 AM
Rooms and interior
- Bedrooms:4
- Total bathrooms:3
- Full bathrooms:3
- Living area:2,690 sq. ft.
Heating and cooling
- Cooling:Heat Pump, Zoned
- Heating:Electric, Heat Pump, Zoned
Structure and exterior
- Roof:Composition
- Year built:2025
- Building area:2,690 sq. ft.
- Lot area:0.27 Acres
Schools
- High school:Greene County
- Middle school:Anita White Carson
- Elementary school:Greene County Primary
Utilities
- Water:Private, Shared Well
- Sewer:Private Sewer, Sewer Connected
Finances and disclosures
- Price:$599,000
- Price per sq. ft.:$222.68
- Tax amount:$350 (2024)
New listings near 1441 Lake Drive
- New
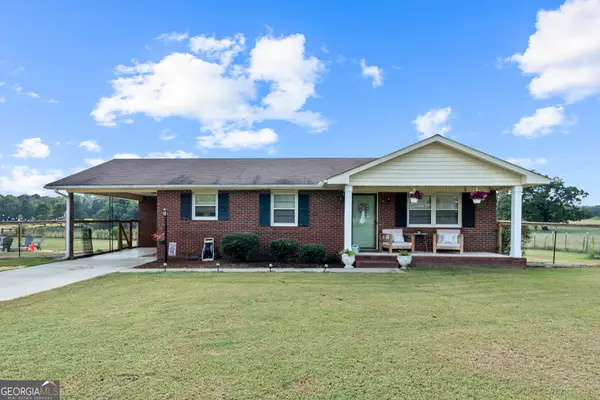 $250,000Active2 beds 1 baths1,080 sq. ft.
$250,000Active2 beds 1 baths1,080 sq. ft.4070 Athens Highway, Greensboro, GA 30642
MLS# 10613870Listed by: Southern Classic Realtors - New
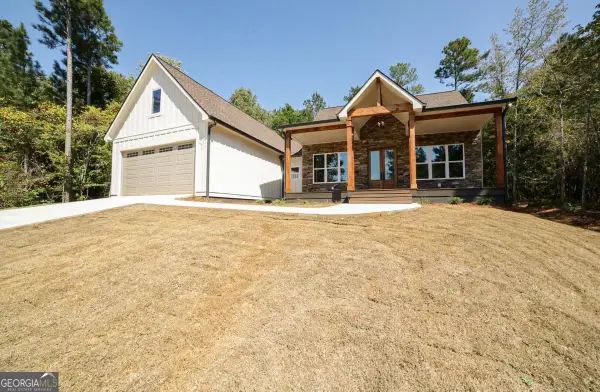 $629,000Active4 beds 4 baths2,168 sq. ft.
$629,000Active4 beds 4 baths2,168 sq. ft.1650 Northwoods Drive, Greensboro, GA 30642
MLS# 10613552Listed by: H.M. Fletcher Real Estate - New
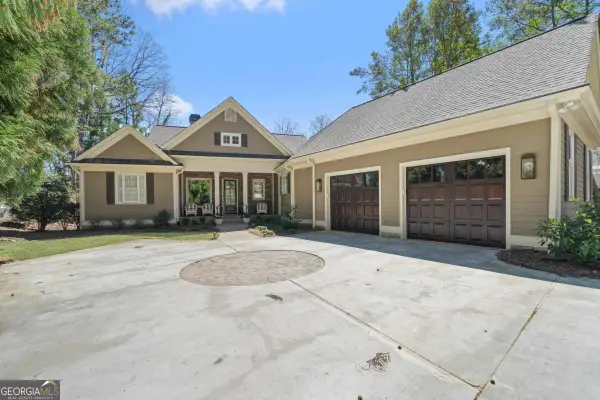 $3,295,000Active4 beds 5 baths4,124 sq. ft.
$3,295,000Active4 beds 5 baths4,124 sq. ft.1120 Plantation Point Drive, Greensboro, GA 30642
MLS# 10613379Listed by: Coldwell Banker Lake Oconee - New
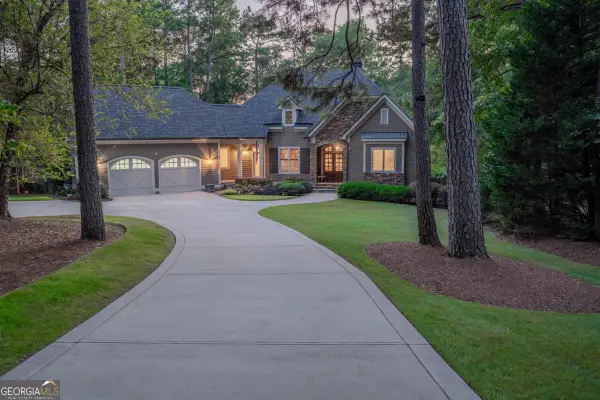 $1,217,500Active3 beds 3 baths3,909 sq. ft.
$1,217,500Active3 beds 3 baths3,909 sq. ft.1341 Planters Trail, Greensboro, GA 30642
MLS# 10613152Listed by: Coldwell Banker Lake Oconee - New
 $318,900Active2 beds 2 baths1,282 sq. ft.
$318,900Active2 beds 2 baths1,282 sq. ft.1270 Summer Hollow Road, Greensboro, GA 30642
MLS# 10611909Listed by: Drake Realty Lake Area, LLC - New
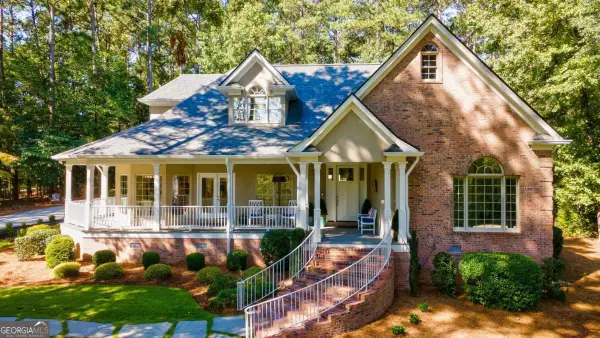 $1,495,000Active4 beds 4 baths3,769 sq. ft.
$1,495,000Active4 beds 4 baths3,769 sq. ft.1101 Club Cove Drive, Greensboro, GA 30642
MLS# 10611767Listed by: Coldwell Banker Lake Oconee - New
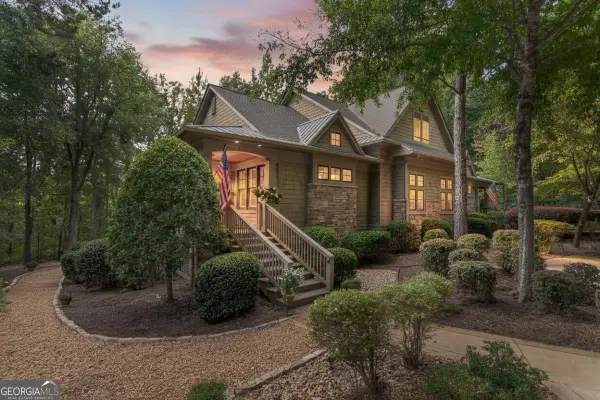 $1,250,000Active3 beds 4 baths3,334 sq. ft.
$1,250,000Active3 beds 4 baths3,334 sq. ft.1070 Sallies View, Greensboro, GA 30642
MLS# 10611786Listed by: Coldwell Banker Lake Oconee - New
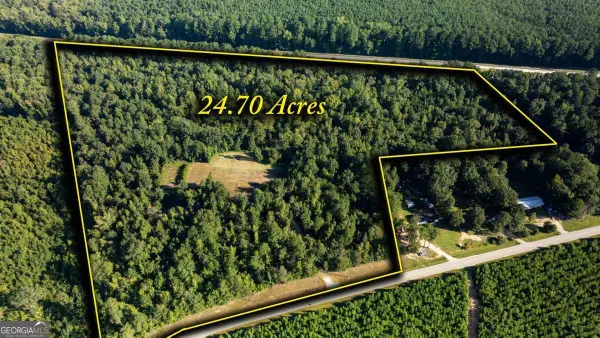 $325,000Active-- beds -- baths
$325,000Active-- beds -- baths1901 Grey Land Road, Greensboro, GA 30642
MLS# 10596818Listed by: eXp Realty - New
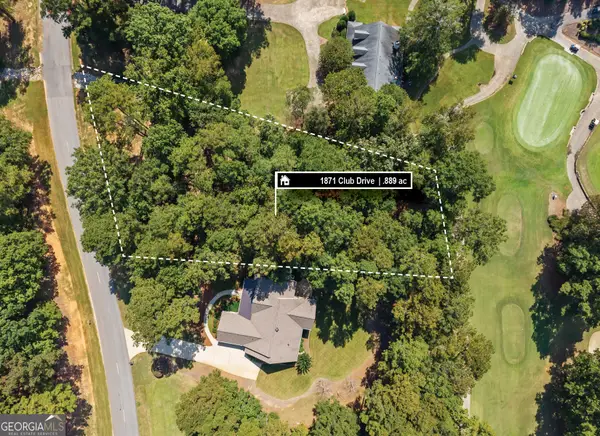 $167,000Active0.89 Acres
$167,000Active0.89 Acres1871 Club Drive, Greensboro, GA 30642
MLS# 10596827Listed by: Coldwell Banker Lake Oconee - New
 $700,000Active100 Acres
$700,000Active100 Acres0 Cunningham Road, Greensboro, GA 30642
MLS# 10597069Listed by: The American Realty
