1491 Lake Drive, Greensboro, GA 30642
Local realty services provided by:Better Homes and Gardens Real Estate Metro Brokers
1491 Lake Drive,Greensboro, GA 30642
$413,800
- 3 Beds
- 2 Baths
- 2,053 sq. ft.
- Single family
- Active
Listed by: kathy phillips
Office: harbor club properties
MLS#:10484373
Source:METROMLS
Price summary
- Price:$413,800
- Price per sq. ft.:$201.56
- Monthly HOA dues:$291.67
About this home
The Orchard Plan by My Home Communities. Ready to take the next step? You've been wanting to get to Lake Oconee and Harbor Club, and this is a great new home option at fabulous pricing. Whether you want a second home, downsizing or locating to be near family/friends in the area, this home is just for you! Located in Phase II of The Enclave at Heron Ridge, this open concept ranch plan provides you with a level of living comfort you desire, and all the amenities offered inside the gates and beyond. Golf, swimming, tennis, pickleball, fitness center, clubhouse with restaurant, dry stack boat storage and seasonal restaurant at The Boathouse and all the social opportunities you require are available now for you to take advantage of great pricing and Builder's preferred lender mortgage incentives. Limited availability of homes. Hurry before more price increases Call today and see this beautiful home and Harbor Club!
Contact an agent
Home facts
- Year built:2025
- Listing ID #:10484373
- Updated:January 13, 2026 at 11:45 AM
Rooms and interior
- Bedrooms:3
- Total bathrooms:2
- Full bathrooms:2
- Living area:2,053 sq. ft.
Heating and cooling
- Cooling:Central Air, Electric, Heat Pump
- Heating:Electric, Heat Pump
Structure and exterior
- Roof:Composition
- Year built:2025
- Building area:2,053 sq. ft.
- Lot area:0.17 Acres
Schools
- High school:Greene County
- Middle school:Anita White Carson
- Elementary school:Greene County Primary
Utilities
- Water:Shared Well
- Sewer:Private Sewer, Sewer Connected
Finances and disclosures
- Price:$413,800
- Price per sq. ft.:$201.56
- Tax amount:$200 (2024)
New listings near 1491 Lake Drive
- New
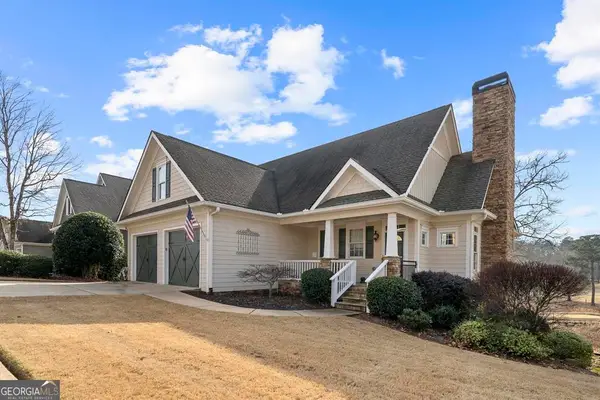 $749,000Active3 beds 5 baths3,035 sq. ft.
$749,000Active3 beds 5 baths3,035 sq. ft.1150 Harbor Ridge Drive, Greensboro, GA 30642
MLS# 10670292Listed by: Coldwell Banker Lake Oconee Realty - New
 $350,000Active0.84 Acres
$350,000Active0.84 Acres1770 Garners Ferry, Greensboro, GA 30642
MLS# 10669757Listed by: NOT AVAILABLE - New
 $365,000Active2 beds 2 baths1,422 sq. ft.
$365,000Active2 beds 2 baths1,422 sq. ft.1190 Branch Creek Way, Greensboro, GA 30642
MLS# 10669676Listed by: The American Realty - New
 $210,000Active3 beds 2 baths1,216 sq. ft.
$210,000Active3 beds 2 baths1,216 sq. ft.1111 Adrian Circle, Greensboro, GA 30642
MLS# 10669209Listed by: Keller Williams Premier - New
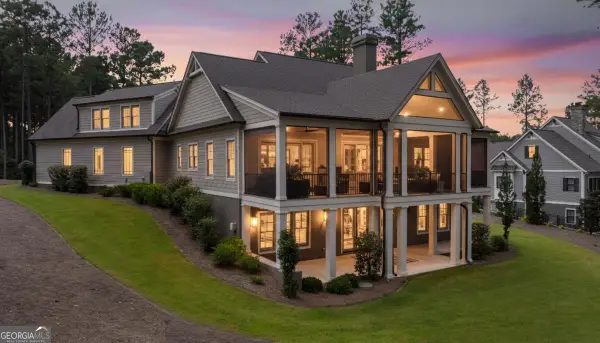 $2,385,000Active5 beds 5 baths3,996 sq. ft.
$2,385,000Active5 beds 5 baths3,996 sq. ft.1031 Oliver Creek, Greensboro, GA 30642
MLS# 10668726Listed by: Compass - New
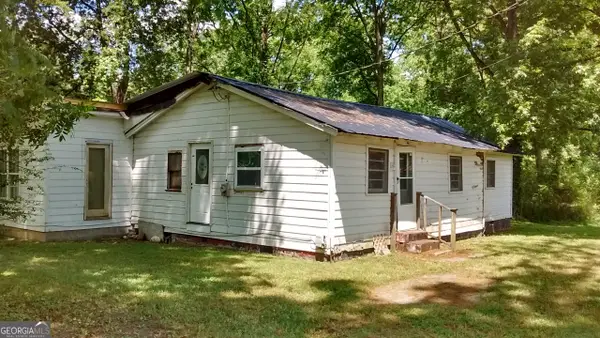 $99,900Active4 beds 2 baths1,500 sq. ft.
$99,900Active4 beds 2 baths1,500 sq. ft.1430 N East Street, Greensboro, GA 30642
MLS# 10668636Listed by: Jason Mitchell Real Estate Georgia - New
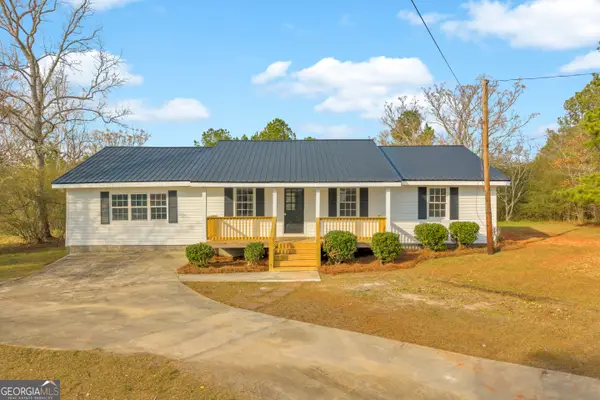 $250,000Active4 beds 3 baths1,296 sq. ft.
$250,000Active4 beds 3 baths1,296 sq. ft.1160 Planing Mill Road, Greensboro, GA 30642
MLS# 10668147Listed by: Virtual Properties Realty.com - New
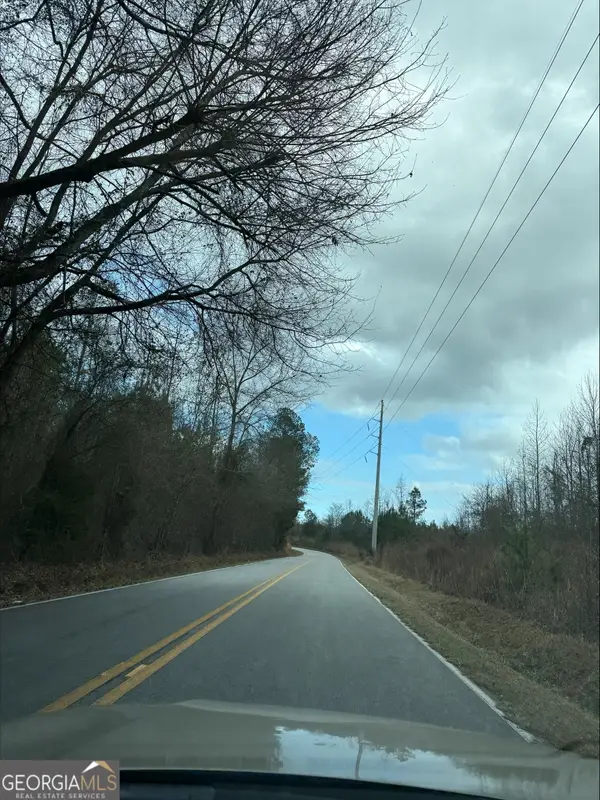 $5,000,000Active-- beds -- baths
$5,000,000Active-- beds -- baths2071 Leslie Mill Road, Greensboro, GA 30642
MLS# 10667634Listed by: Kim Tran Le Realty, LLC - New
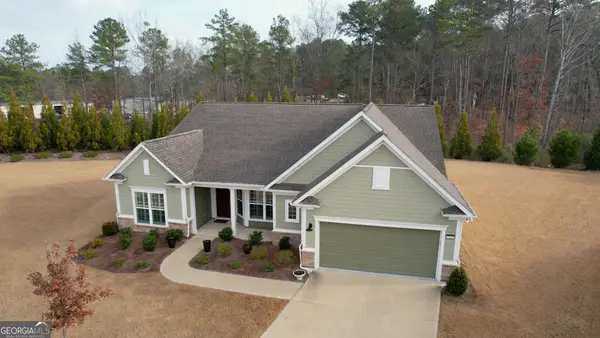 $625,000Active2 beds 3 baths2,744 sq. ft.
$625,000Active2 beds 3 baths2,744 sq. ft.1011 Slip Path, Greensboro, GA 30642
MLS# 10667647Listed by: AXEN Realty - New
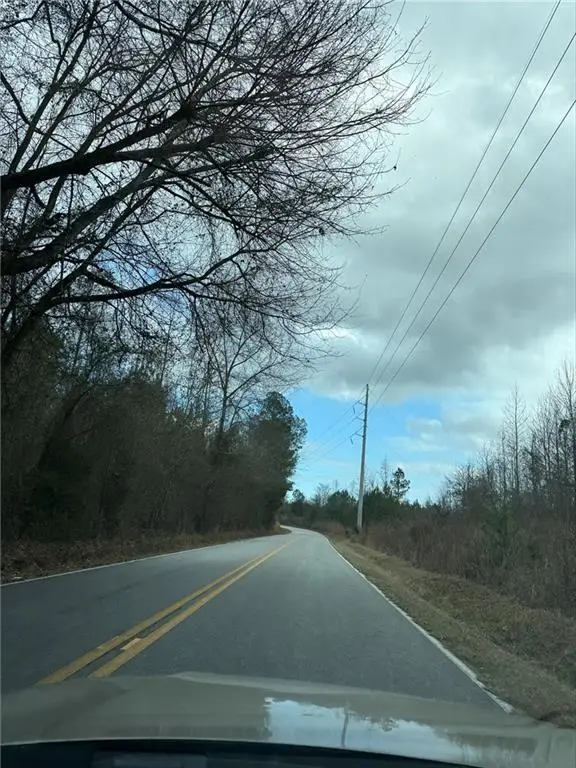 $5,000,000Active211.38 Acres
$5,000,000Active211.38 Acres2071 Leslie Mill Road, Greensboro, GA 30642
MLS# 7700531Listed by: KIM TRAN LE REALTY, LLC.
