1541 Lake Drive, Greensboro, GA 30642
Local realty services provided by:Better Homes and Gardens Real Estate Metro Brokers
1541 Lake Drive,Greensboro, GA 30642
$408,100
- 3 Beds
- 2 Baths
- 2,044 sq. ft.
- Single family
- Active
Listed by: kathy phillips
Office: harbor club properties
MLS#:10585847
Source:METROMLS
Price summary
- Price:$408,100
- Price per sq. ft.:$199.66
- Monthly HOA dues:$291.67
About this home
The Saxton IIB by My Homes Communities in Enclave at Heron Ridge - your perfect introduction to the coveted gated and lake lifestyle at Harbor Club on Lake Oconee. This thoughtfully designed ranch plan offers all three bedrooms conveniently on the main level, making it an ideal getaway retreat or a comfortable downsize option. Step inside and you'll find spacious bedrooms, a primary suite with a huge walk-in closet, and a spa-like bath featuring an oversized shower. The kitchen shines with quartz countertops, while the covered back porch overlooks a generous backyard complete with professional privacy plantings-perfect for relaxing or entertaining.
Contact an agent
Home facts
- Year built:2025
- Listing ID #:10585847
- Updated:February 25, 2026 at 11:42 AM
Rooms and interior
- Bedrooms:3
- Total bathrooms:2
- Full bathrooms:2
- Living area:2,044 sq. ft.
Heating and cooling
- Cooling:Central Air, Electric, Heat Pump
- Heating:Electric, Heat Pump
Structure and exterior
- Roof:Composition
- Year built:2025
- Building area:2,044 sq. ft.
- Lot area:0.22 Acres
Schools
- High school:Greene
- Middle school:Anita White Carson
- Elementary school:Greene
Utilities
- Water:Public, Well
- Sewer:Private Sewer, Sewer Connected
Finances and disclosures
- Price:$408,100
- Price per sq. ft.:$199.66
- Tax amount:$439 (24)
New listings near 1541 Lake Drive
- New
 $1,550,000Active4 beds 5 baths2,222 sq. ft.
$1,550,000Active4 beds 5 baths2,222 sq. ft.1531 Richland Pointe, Greensboro, GA 30642
MLS# 10697552Listed by: Luxury Lake Oconee Real Estate - New
 $1,190,000Active5 beds 5 baths3,449 sq. ft.
$1,190,000Active5 beds 5 baths3,449 sq. ft.1421 Garners Ferry, Greensboro, GA 30642
MLS# 10697486Listed by: Keller Williams Lake Oconee - New
 $1,495,000Active3 beds 4 baths4,228 sq. ft.
$1,495,000Active3 beds 4 baths4,228 sq. ft.1050 Curtright Place, Greensboro, GA 30642
MLS# 10696766Listed by: Coldwell Banker Lake Oconee Realty - New
 $1,100,000Active-- beds -- baths
$1,100,000Active-- beds -- baths1681 Sibley School Road, Greensboro, GA 30642
MLS# 10696699Listed by: Southern Classic Realtors - New
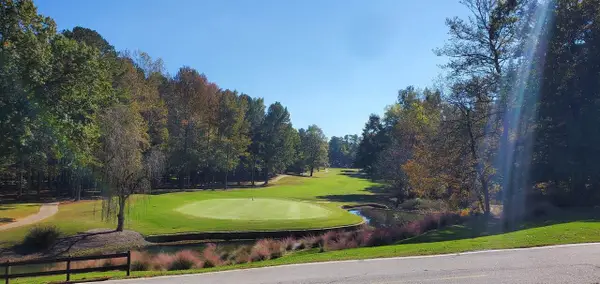 $142,500Active0.61 Acres
$142,500Active0.61 Acres1720 Club Drive, Greensboro, GA 30642
MLS# 10696184Listed by: Southern Classic Realtors - New
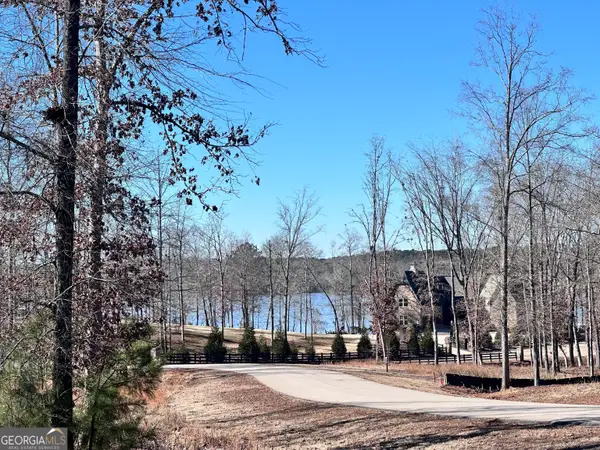 $255,000Active1.38 Acres
$255,000Active1.38 Acres0 Open Water Drive #LOT 61, Greensboro, GA 30642
MLS# 10694998Listed by: Virtual Properties Realty.com - New
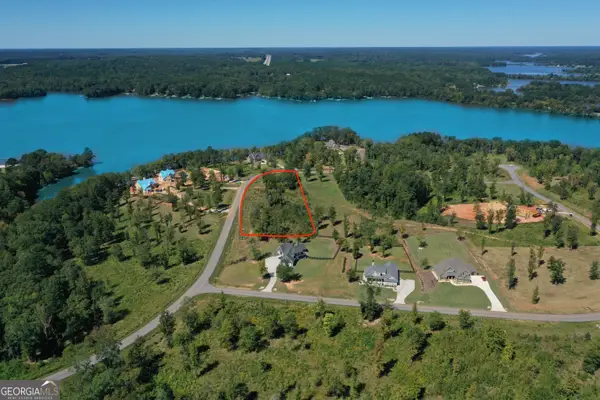 $269,000Active1.29 Acres
$269,000Active1.29 AcresLOT 57 Bayside Drive, Greensboro, GA 30642
MLS# 10695001Listed by: Virtual Properties Realty.com - New
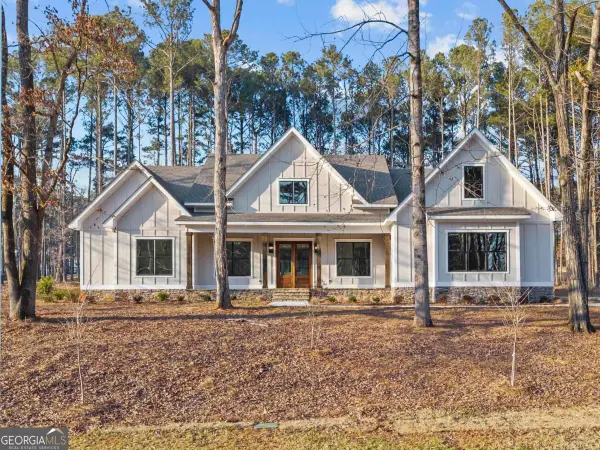 $939,000Active4 beds 4 baths3,674 sq. ft.
$939,000Active4 beds 4 baths3,674 sq. ft.1570 Club Drive, Greensboro, GA 30642
MLS# 10694827Listed by: Harbor Club Properties - New
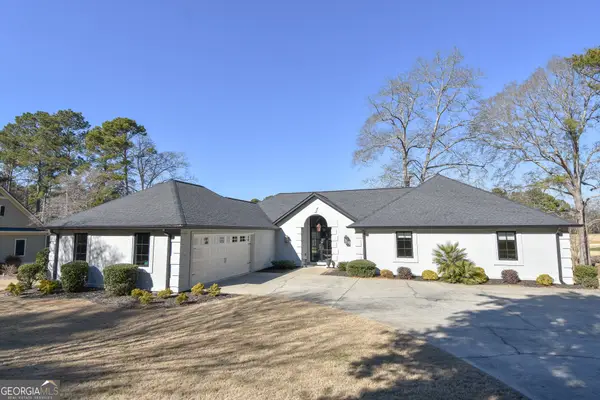 $925,000Active3 beds 3 baths
$925,000Active3 beds 3 baths1091 Fairway Ridge Road, Greensboro, GA 30642
MLS# 10694492Listed by: McLeRoy Realty - New
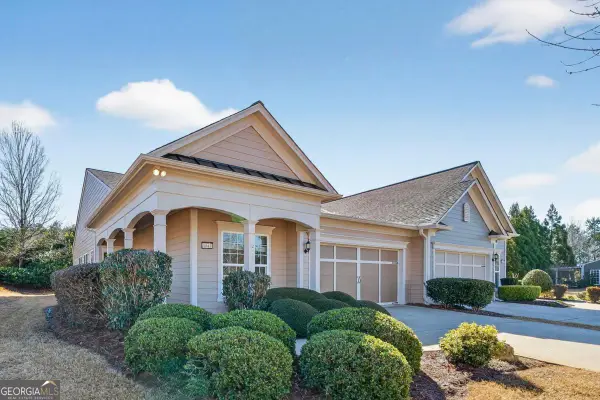 $335,000Active2 beds 2 baths1,342 sq. ft.
$335,000Active2 beds 2 baths1,342 sq. ft.1041 Flat Rock Street, Greensboro, GA 30642
MLS# 10693824Listed by: Drake Realty Lake Area

