2660 Club Drive, Greensboro, GA 30642
Local realty services provided by:Better Homes and Gardens Real Estate Metro Brokers
2660 Club Drive,Greensboro, GA 30642
$849,900
- 5 Beds
- 5 Baths
- 3,481 sq. ft.
- Single family
- Active
Listed by: adriana velez, stelnesia collins
Office: ansley real estate
MLS#:10674630
Source:METROMLS
Price summary
- Price:$849,900
- Price per sq. ft.:$244.15
- Monthly HOA dues:$150
About this home
Experience a perfect blend of Luxury, comfort and breathtaking Lake Oconee living in this stunning custom crafted ranch home. This New Construction overlooks a beautiful pond and is situated on a large 1.19 acre lot! Inside, you will find soaring ceilings, 8 foot interior doorways, custom upgrades, Engineered Hardwoods, Gourmet Kitchen and Stainless Steel appliances. The home's Four-sided brick exterior epitomizes a built-to last, classic style with custom wooden accents that showcases the tongue and groove ceilings on both the front and rear porches. Upon initial entry you will gaze upon the double front door entry in the foyer and realize that it enhances the interior's abundant natural light, and makes a grand presentation for the remaining features of the home. With a separate Dining Room, Living Room, Great Room and Split Bedroom Plan, the layout for the home is timeless. The Kitchen boasts Quartz counters, Stainless Steel appliances, custom lighting, Gas Cooktop, Double Ovens, Microwave Drawer and many other features to bring your culinary visions to fruition. The beautiful custom windows with panoramic views of the rear covered patio, and floor to ceiling shiplap accented fireplace serves as the focal point for the Great Room. The rear covered patio is complete with custom lighting, ceiling fans, outdoor kitchen, fireplace and additional storage and is perfect for entertaining! Designed to elevate the luxury experience, the Owner's Suite is conveniently situated with a private hallway door access from the covered patio. Once inside the Owner's Suite you can enjoy the pond views, Dual Entry Walk-in shower, Freestanding Custom Tub, Spacious Closets, Custom Cabinetry and Dual Vanities. Whether you love an award winning Golf Experience, Boating, Kayaking, Tennis, Dining, this shimmering Beauty is much more than a Lake Oconee Home, it is an haven reflecting the quintessential Lake Oconee Lifestyle.
Contact an agent
Home facts
- Year built:2025
- Listing ID #:10674630
- Updated:January 23, 2026 at 11:58 AM
Rooms and interior
- Bedrooms:5
- Total bathrooms:5
- Full bathrooms:4
- Half bathrooms:1
- Living area:3,481 sq. ft.
Heating and cooling
- Cooling:Central Air, Electric
- Heating:Electric
Structure and exterior
- Roof:Composition
- Year built:2025
- Building area:3,481 sq. ft.
- Lot area:1.19 Acres
Schools
- High school:Greene County
- Middle school:Anita White Carson
- Elementary school:Lake Oconee
Utilities
- Water:Public, Water Available
- Sewer:Septic Tank, Sewer Connected
Finances and disclosures
- Price:$849,900
- Price per sq. ft.:$244.15
- Tax amount:$5,794
New listings near 2660 Club Drive
- New
 $743,000Active4 beds 3 baths2,970 sq. ft.
$743,000Active4 beds 3 baths2,970 sq. ft.1010 Lofter Place, Greensboro, GA 30642
MLS# 10676763Listed by: Harbor Club Properties - New
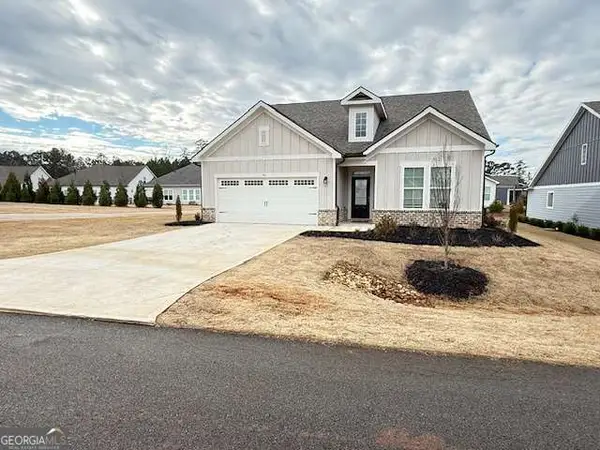 $409,900Active3 beds 2 baths2,044 sq. ft.
$409,900Active3 beds 2 baths2,044 sq. ft.1501 Lake Drive, Greensboro, GA 30642
MLS# 10676464Listed by: Harbor Club Properties - New
 $184,000Active3 beds 1 baths1,190 sq. ft.
$184,000Active3 beds 1 baths1,190 sq. ft.707 S Spring Street, Greensboro, GA 30642
MLS# 10676386Listed by: Southern Classic Realtors - New
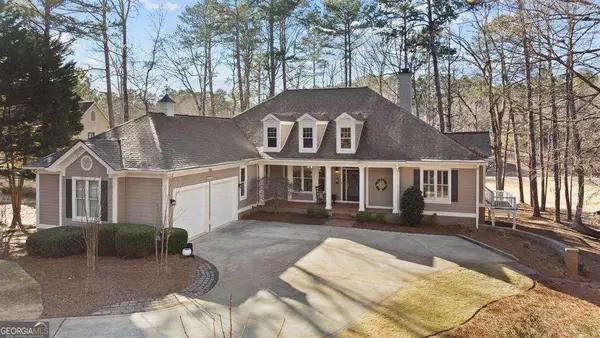 $1,569,000Active4 beds 5 baths5,286 sq. ft.
$1,569,000Active4 beds 5 baths5,286 sq. ft.1301 Planters Trail, Greensboro, GA 30642
MLS# 10676410Listed by: Coldwell Banker Lake Oconee Realty 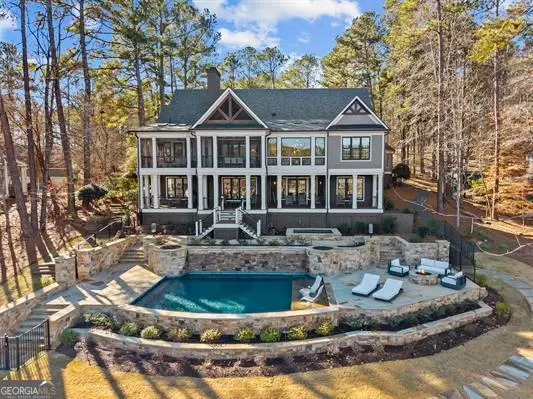 $3,199,000Pending5 beds 5 baths
$3,199,000Pending5 beds 5 baths1131 Davison Drive, Greensboro, GA 30642
MLS# 10676145Listed by: Ansley Real Estate- New
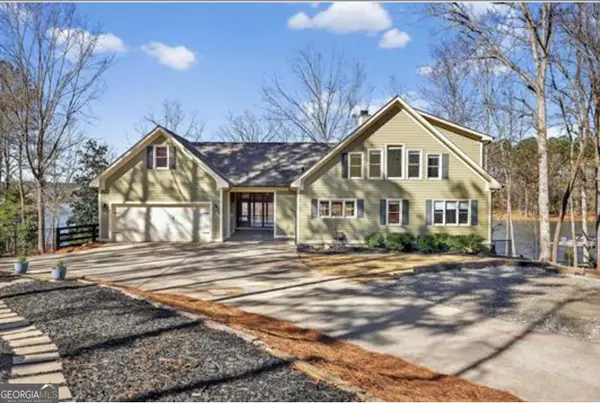 $1,850,000Active4 beds 5 baths3,417 sq. ft.
$1,850,000Active4 beds 5 baths3,417 sq. ft.1470 Plantation Drive, Greensboro, GA 30642
MLS# 10675920Listed by: Keller Williams Lake Oconee - New
 $468,400Active4 beds 3 baths2,259 sq. ft.
$468,400Active4 beds 3 baths2,259 sq. ft.1111 Silverton Drive, Greensboro, GA 30642
MLS# 10675303Listed by: Harbor Club Properties - New
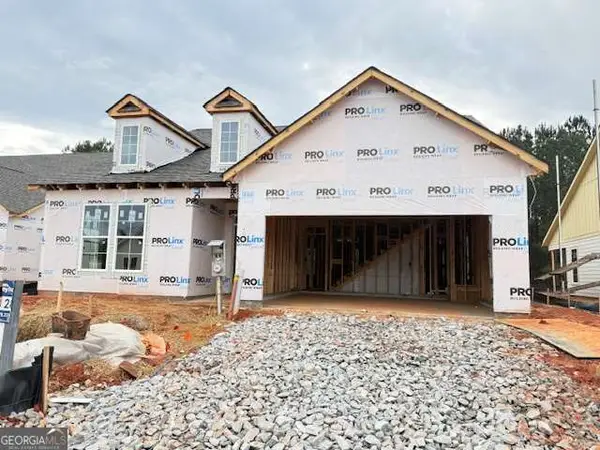 $458,400Active4 beds 3 baths2,239 sq. ft.
$458,400Active4 beds 3 baths2,239 sq. ft.1121 Silverton Drive, Greensboro, GA 30642
MLS# 10675311Listed by: Harbor Club Properties - New
 $465,900Active4 beds 3 baths2,239 sq. ft.
$465,900Active4 beds 3 baths2,239 sq. ft.1131 Silverton Drive, Greensboro, GA 30642
MLS# 10675319Listed by: Harbor Club Properties - New
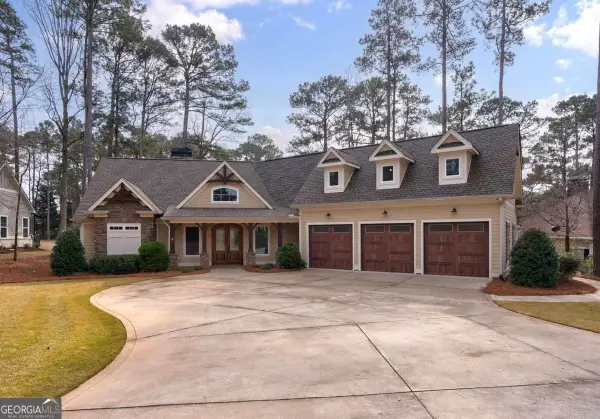 $950,000Active4 beds 5 baths3,610 sq. ft.
$950,000Active4 beds 5 baths3,610 sq. ft.1040 Lake Drive, Greensboro, GA 30642
MLS# 10674991Listed by: REAL PROPERTY ADVISORS, LLC
