371 Hawks Nest Drive, Greenville, GA 30222
Local realty services provided by:Better Homes and Gardens Real Estate Historic
Listed by: john paul phillips
Office: keller williams atlanta partners - peach
MLS#:223247
Source:GA_CBR
Price summary
- Price:$215,000
- Price per sq. ft.:$255.95
About this home
Welcome to 371 Hawks Nest Dr, Greenville, GA! Discover peaceful country living in this charming 3-bedroom, 2-bath home nestled on 3 acres near the end of a private road. Surrounded by nature, this property offers both seclusion and convenience, just 17 minutes from downtown Greenville, 53 minutes to Hartsfield-Jackson Atlanta International Airport, and 1 hour 16 minutes to Columbus. Step inside to an open floor plan featuring beautiful, stained epoxy concrete flooring, a spacious kitchen with granite countertops, an island, ample cabinets, and a large pantry. The master suite boasts a generous walk-in closet, while the back deck is perfect for entertaining or simply enjoying the serene backyard views. Additional highlights include a covered metal 2-car carport and the inviting country setting that makes this property truly special. If you've been looking for privacy, space, and modern comforts all in one, 371 Hawks Nest Dr is the perfect place to call home.
Contact an agent
Home facts
- Year built:1998
- Listing ID #:223247
- Added:160 day(s) ago
- Updated:November 21, 2025 at 08:57 AM
Rooms and interior
- Bedrooms:3
- Total bathrooms:2
- Full bathrooms:2
- Living area:840 sq. ft.
Heating and cooling
- Cooling:Central Electric
- Heating:Electric
Structure and exterior
- Year built:1998
- Building area:840 sq. ft.
Utilities
- Water:Well
- Sewer:Septic Tank
Finances and disclosures
- Price:$215,000
- Price per sq. ft.:$255.95
New listings near 371 Hawks Nest Drive
- New
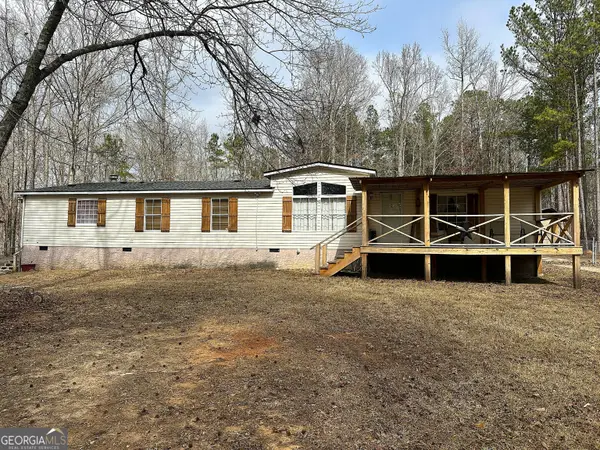 $214,900Active3 beds 2 baths1,960 sq. ft.
$214,900Active3 beds 2 baths1,960 sq. ft.301 Early Spring Court, Greenville, GA 30222
MLS# 10689436Listed by: Go Realty - New
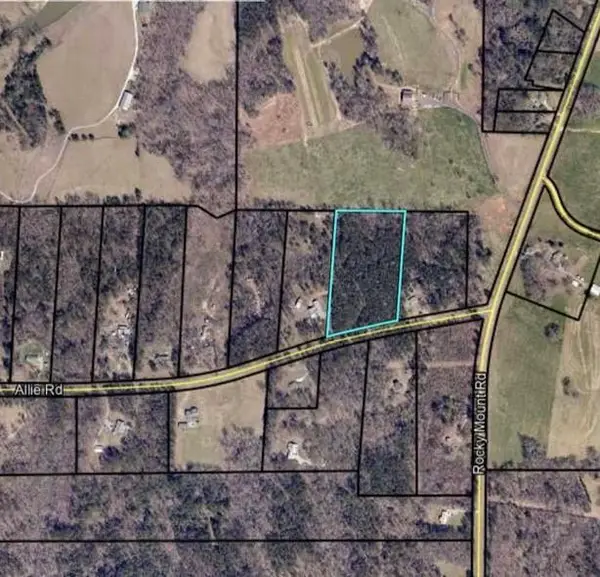 $90,000Active6.9 Acres
$90,000Active6.9 Acres0 Allie Road, Greenville, GA 30222
MLS# 7715947Listed by: KELLER WILLIAMS REALTY PEACHTREE RD. - New
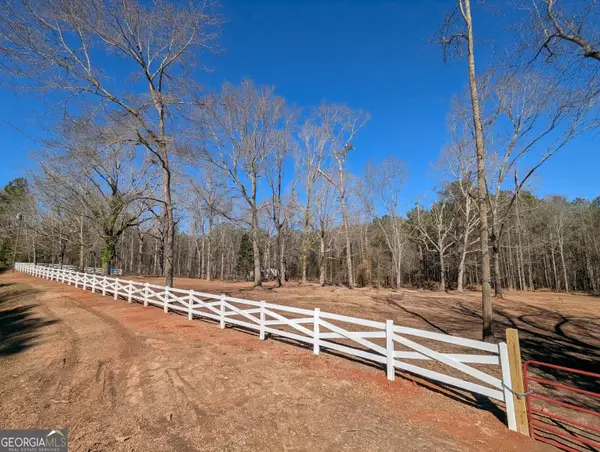 $65,000Active2.07 Acres
$65,000Active2.07 Acres2067 Threadgill Road, Greenville, GA 30222
MLS# 10687071Listed by: Brick and Branch Real Estate 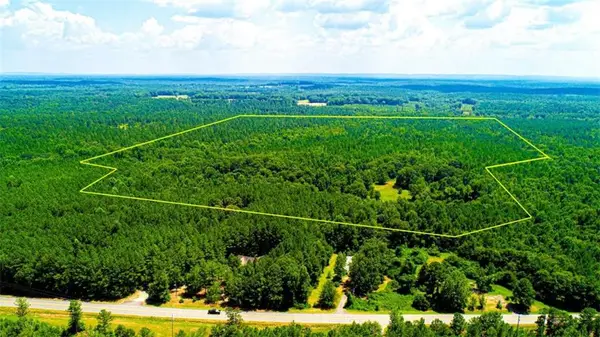 $675,000Active144.8 Acres
$675,000Active144.8 Acres4444 Rea Lagrange Highway, Greenville, GA 30222
MLS# 7711056Listed by: KELLER WILLIAMS REALTY ATL PART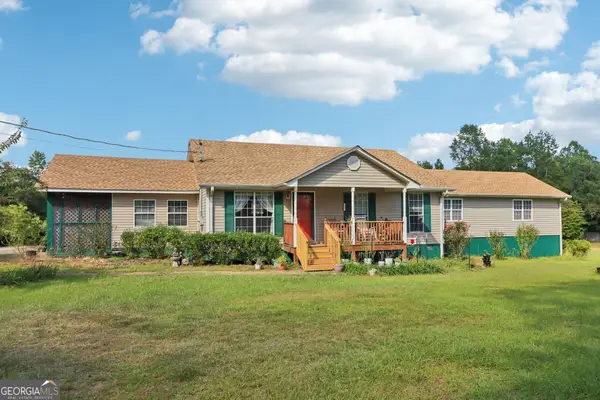 $394,000Active3 beds 2 baths3,376 sq. ft.
$394,000Active3 beds 2 baths3,376 sq. ft.2638 Jarrell Road, Greenville, GA 30222
MLS# 10676280Listed by: Southern Classic Realtors $314,900Active3 beds 2 baths1,380 sq. ft.
$314,900Active3 beds 2 baths1,380 sq. ft.690 Primrose Circle, Greenville, GA 30222
MLS# 10675963Listed by: Chisel Mill Realty LLC $304,900Active3 beds 2 baths1,408 sq. ft.
$304,900Active3 beds 2 baths1,408 sq. ft.768 Primrose Circle, Greenville, GA 30222
MLS# 10675780Listed by: Chisel Mill Realty LLC $414,999Active4 beds 2 baths1,700 sq. ft.
$414,999Active4 beds 2 baths1,700 sq. ft.889 Hugh O'neal, Greenville, GA 30222
MLS# 10674851Listed by: Plantation Properties & Land Invest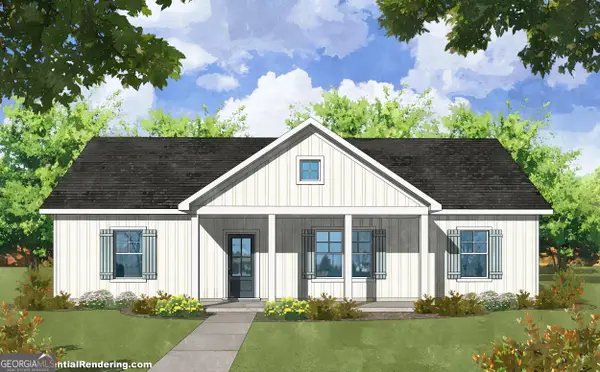 $324,900Active3 beds 2 baths1,425 sq. ft.
$324,900Active3 beds 2 baths1,425 sq. ft.726 Primrose Circle, Greenville, GA 30222
MLS# 10672029Listed by: Chisel Mill Realty LLC $209,000Active3 beds 2 baths1,152 sq. ft.
$209,000Active3 beds 2 baths1,152 sq. ft.601 Hill Haven Road, Greenville, GA 30222
MLS# 10671718Listed by: Real Broker LLC

