100 Crape Myrtle Drive, Griffin, GA 30223
Local realty services provided by:Better Homes and Gardens Real Estate Jackson Realty
100 Crape Myrtle Drive,Griffin, GA 30223
$459,000
- 3 Beds
- 3 Baths
- 2,352 sq. ft.
- Single family
- Active
Listed by: josie kay
Office: crye-leike realtors
MLS#:10671522
Source:METROMLS
Price summary
- Price:$459,000
- Price per sq. ft.:$195.15
- Monthly HOA dues:$257
About this home
Welcome home to elegance in this 3 bedroom, 3 bathroom Abbeyville plan. This home sits beautifully on one of the most desired and meticulously landscaped lots in the neighborhood. The inviting front porch is detailed with polished concrete-stone and beadboard ceilings, leading inside to a charming foyer and into the open family room and chef's kitchen with leathered granite and brand-new hardwood flooring throughout. Custom-built out closets and pantry make storage plentiful. Floor to ceiling tile in the primary bathroom with amazing closet with custom storage. Loft area with bedroom and full bathroom is perfect for guests or in-laws. The screened-in sunroom looks out to the lush, oversized backyard, which feels like your own private oasis. The garage is complete with a screened garage door and walk-up stairs to extra loft storage with flooring and shelving. This home has been exceptionally well-maintained and is located in the premier Sun City Peachtree, a 24-hour guard-gated community where active adults embrace a refined, amenity-rich lifestyle and enjoy endless opportunities for leisure and connection.
Contact an agent
Home facts
- Year built:2014
- Listing ID #:10671522
- Updated:February 10, 2026 at 11:45 AM
Rooms and interior
- Bedrooms:3
- Total bathrooms:3
- Full bathrooms:3
- Living area:2,352 sq. ft.
Heating and cooling
- Cooling:Central Air
- Heating:Central
Structure and exterior
- Roof:Composition
- Year built:2014
- Building area:2,352 sq. ft.
- Lot area:0.26 Acres
Schools
- High school:Spalding
- Middle school:Kennedy Road
- Elementary school:Jordan Hill Road
Utilities
- Water:Public
- Sewer:Private Sewer, Sewer Connected
Finances and disclosures
- Price:$459,000
- Price per sq. ft.:$195.15
- Tax amount:$6,350 (24)
New listings near 100 Crape Myrtle Drive
- New
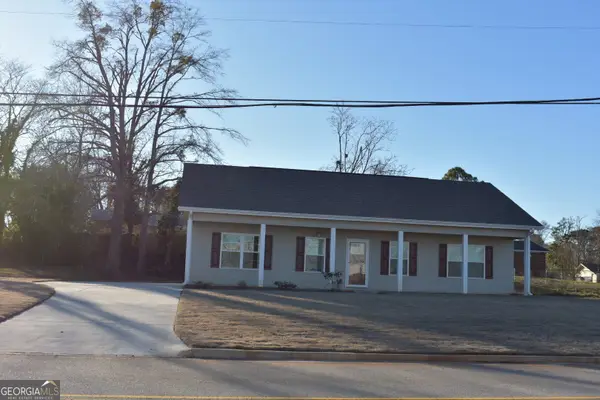 $185,000Active3 beds 2 baths1,304 sq. ft.
$185,000Active3 beds 2 baths1,304 sq. ft.1405 Lincoln Road, Griffin, GA 30224
MLS# 10689839Listed by: Parker Group Realty - New
 Listed by BHGRE$199,900Active5.97 Acres
Listed by BHGRE$199,900Active5.97 Acres0 Newnan Road, Griffin, GA 30223
MLS# 7718043Listed by: BHGRE METRO BROKERS - New
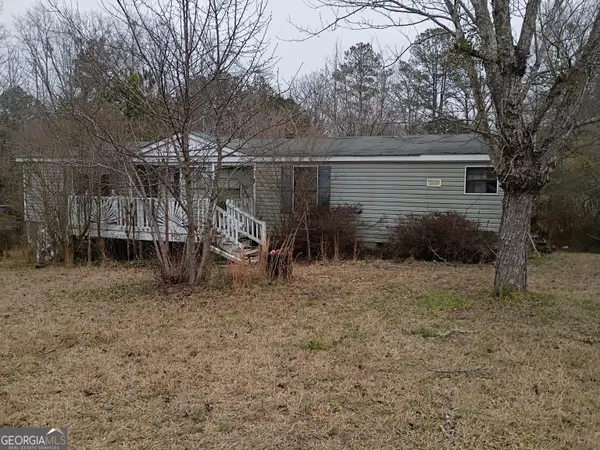 $149,900Active3 beds 2 baths1,568 sq. ft.
$149,900Active3 beds 2 baths1,568 sq. ft.505 Barnesville Road, Griffin, GA 30224
MLS# 10689722Listed by: PalmerHouse Properties - New
 Listed by BHGRE$199,900Active-- beds -- baths
Listed by BHGRE$199,900Active-- beds -- baths0 Newnan Road, Griffin, GA 30223
MLS# 10689747Listed by: BHGRE Metro Brokers - New
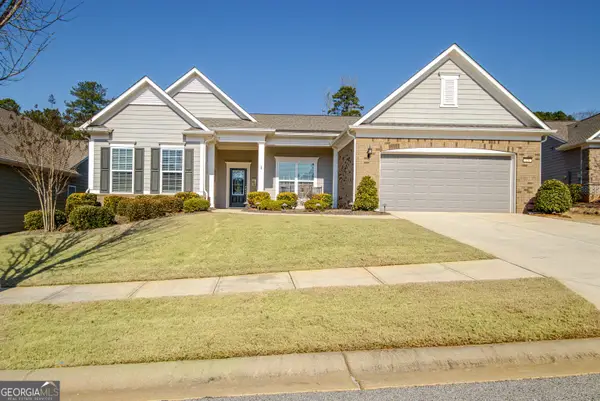 $459,500Active2 beds 3 baths2,306 sq. ft.
$459,500Active2 beds 3 baths2,306 sq. ft.150 Little Gem Court, Griffin, GA 30223
MLS# 10689562Listed by: Berkshire Hathaway HomeServices Georgia Properties - New
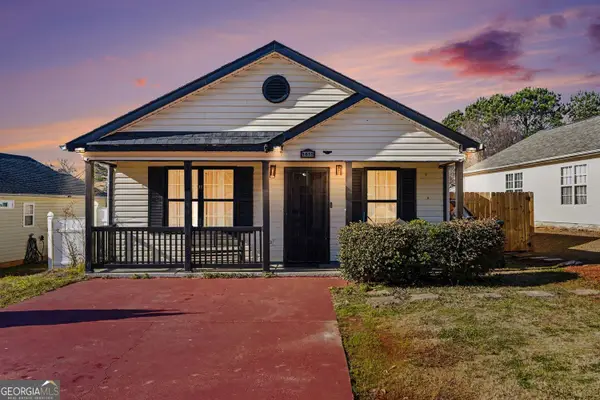 Listed by BHGRE$170,000Active3 beds 2 baths1,205 sq. ft.
Listed by BHGRE$170,000Active3 beds 2 baths1,205 sq. ft.1615 Hallmark Hills Drive, Griffin, GA 30223
MLS# 10689374Listed by: BHGRE Metro Brokers - New
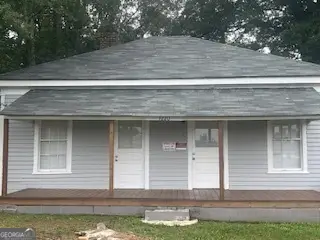 $115,000Active2 beds 1 baths896 sq. ft.
$115,000Active2 beds 1 baths896 sq. ft.1220 Ellis Road, Griffin, GA 30223
MLS# 10689214Listed by: Trust Realty, LLC - New
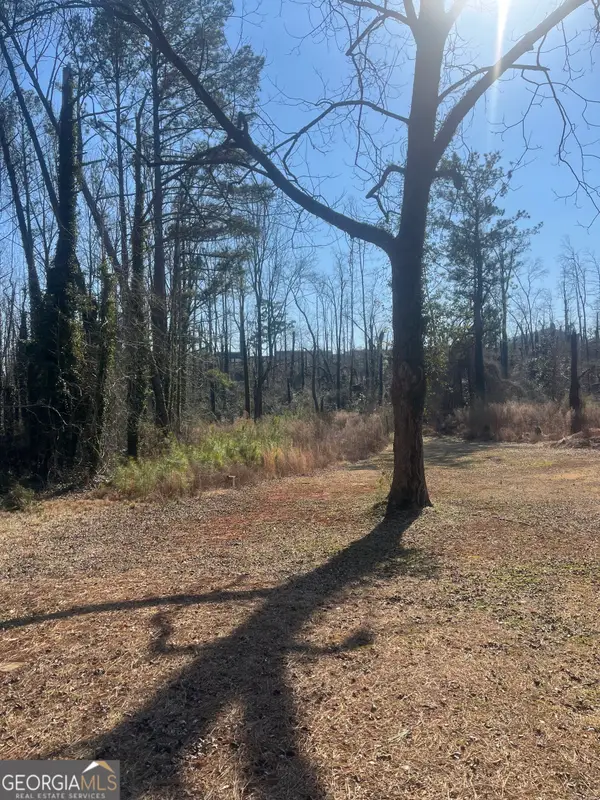 $28,500Active1.62 Acres
$28,500Active1.62 Acres0 Armstead Circle, Griffin, GA 30223
MLS# 10689061Listed by: Keller Williams Southern Premier RE - New
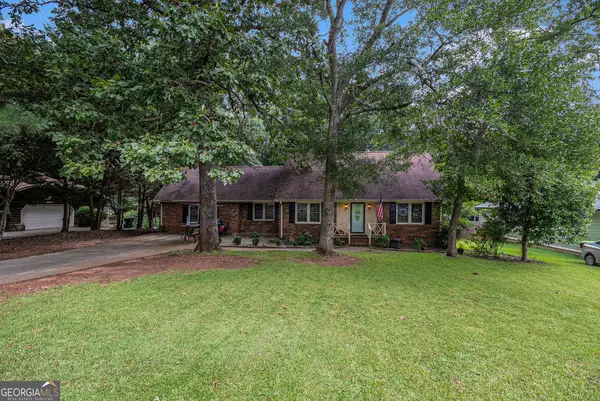 $279,900Active4 beds 4 baths2,468 sq. ft.
$279,900Active4 beds 4 baths2,468 sq. ft.2203 Honeybee Creek Drive, Griffin, GA 30224
MLS# 10689017Listed by: Jason Mitchell Real Estate Georgia - New
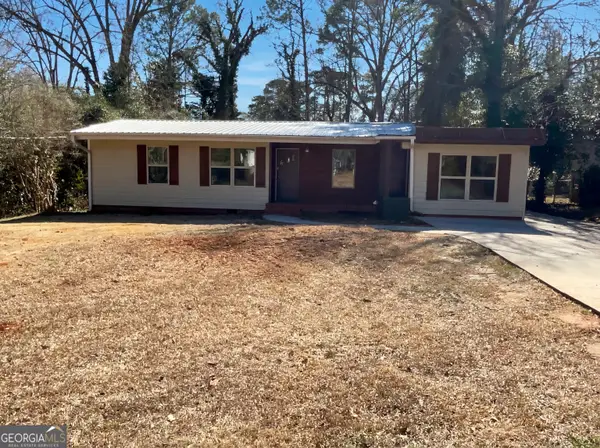 $230,000Active3 beds 2 baths1,251 sq. ft.
$230,000Active3 beds 2 baths1,251 sq. ft.310 Terrace Street, Griffin, GA 30224
MLS# 10688991Listed by: Opendoor Brokerage LLC

