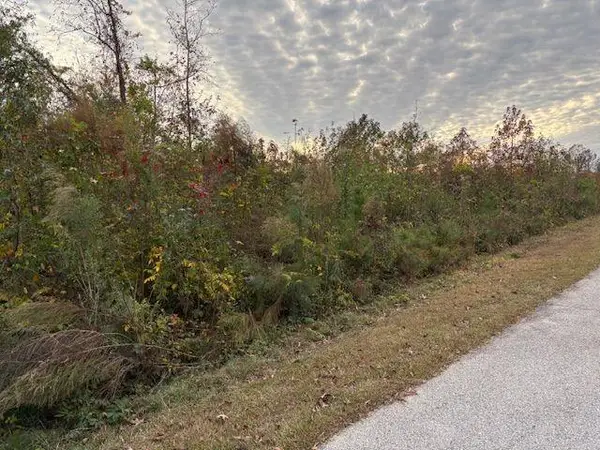100 Glenview Drive, Griffin, GA 30224
Local realty services provided by:Better Homes and Gardens Real Estate Metro Brokers
Listed by: chris may770-623-1900
Office: coldwell banker realty
MLS#:7652234
Source:FIRSTMLS
Price summary
- Price:$325,000
- Price per sq. ft.:$183.41
About this home
If you’ve been waiting for a home that checks all the boxes—and then adds a few surprise upgrades—this Glenview Estates beauty is it. Immaculately cared for and move-in ready, it’s one of the cleanest and most well-maintained homes you’ll find on the market today. And yes, even the dog gets the royal treatment here—the doghouse has its own AC and room for furniture! Inside, every detail has been thoughtfully updated. A brand-new roof (less than three months old) sits above fresh LVP flooring and plush carpet throughout. The kitchen shines with stainless steel appliances, granite countertops, and a crisp white tile backsplash that never goes out of style. The guest bath features marble tile flooring and a stunning tiled shower, while the same craftsmanship carries into the owner’s suite bath. Even the paintwork reveals the care and expertise poured into this home. And for extra peace of mind, a clear termite letter is available upon request. Need extra space? The oversized bonus room over the garage can serve as an office, media room, teen suite, or hobby haven. The garage itself features durable two-part epoxy floors and a large storage room. Step outside and you’ll find landscaping that has been taken up a notch, a fully fenced backyard, and a generously sized grilling patio. The covered front porch welcomes you each morning with sunrise views, perfect for sipping coffee as the day begins. The location is just as impressive. Glenview Estates is a well-established, well-maintained neighborhood with underground utilities, sidewalks, and no HOA. Downtown Griffin is only about five minutes west, while I-75 is a quick ten-minute drive. Schools are all within five miles, and the middle school is close enough to walk. The brand-new Spalding County Aquatic Center is about two miles away, offering year-round swimming.
When it’s time for fun, Griffin delivers. The city’s “Second Saturday” events transform downtown with beach days (yes, with truckloads of sand), hot-rod shows, artist festivals, farmers markets, live music, food trucks, carnivals, and more. Outdoor lovers will appreciate the area’s multiple parks, miles of walking trails, tennis courts, public golf, ball fields, and even an Olympic-level pickleball facility. Hungry? You won’t have to look far. Locals love Piedmont Brewery—not just for its top-notch BBQ, but also for its four uniquely different dining rooms, each with its own atmosphere. Slices Pizza is always a hit, and Tipsy Daisy brings cocktails, tapas, live entertainment, trivia nights, and dancing. Corner Café, Gritz, and J. Henry’s are longtime favorites, while Murphy’s remains the “best kept secret” for breakfast and lunch. And for everyday essentials, grocery, hardware, and department stores are all within a 15-minute radius. This home blends style, convenience, and comfort in all the right ways. Great house, great neighborhood, plenty to do, and dining that locals swear by. Come see it in person—and while you’re at it, search the property address online for a full video tour of the home and surrounding area.
Contact an agent
Home facts
- Year built:2005
- Listing ID #:7652234
- Updated:November 12, 2025 at 02:25 PM
Rooms and interior
- Bedrooms:3
- Total bathrooms:2
- Full bathrooms:2
- Living area:1,772 sq. ft.
Heating and cooling
- Cooling:Central Air
- Heating:Central, Electric
Structure and exterior
- Roof:Ridge Vents, Shingle
- Year built:2005
- Building area:1,772 sq. ft.
- Lot area:0.36 Acres
Schools
- High school:Spalding
- Middle school:Rehoboth Road
- Elementary school:Futral Road
Utilities
- Water:Public, Water Available
- Sewer:Public Sewer, Sewer Available
Finances and disclosures
- Price:$325,000
- Price per sq. ft.:$183.41
- Tax amount:$1,537 (2024)
New listings near 100 Glenview Drive
- New
 $50,000Active0.5 Acres
$50,000Active0.5 Acres235 Kendall Drive, Griffin, GA 30224
MLS# 7680769Listed by: HOMESMART - New
 $50,000Active0.5 Acres
$50,000Active0.5 Acres243 Kendall Drive, Griffin, GA 30224
MLS# 7680807Listed by: HOMESMART - New
 $280,000Active3 beds 3 baths1,559 sq. ft.
$280,000Active3 beds 3 baths1,559 sq. ft.830 Ray Street, Griffin, GA 30223
MLS# 10642812Listed by: Coldwell Banker Realty - New
 $280,000Active3 beds 3 baths1,559 sq. ft.
$280,000Active3 beds 3 baths1,559 sq. ft.1015 Lyndon Avenue, Griffin, GA 30223
MLS# 10642719Listed by: Coldwell Banker Realty - Coming Soon
 $380,000Coming Soon4 beds 3 baths
$380,000Coming Soon4 beds 3 baths123 Huntsman Drive, Griffin, GA 30224
MLS# 7680609Listed by: MARK SPAIN REAL ESTATE - New
 $100,000Active2 beds 1 baths962 sq. ft.
$100,000Active2 beds 1 baths962 sq. ft.107 Elizabeth Street, Griffin, GA 30223
MLS# 10642054Listed by: HR Heritage Realty, Inc. - Coming Soon
 $379,900Coming Soon3 beds 2 baths
$379,900Coming Soon3 beds 2 baths110 Fannin Road, Griffin, GA 30223
MLS# 10641852Listed by: Rawlings Realty LLC - New
 $324,900Active3 beds 3 baths1,580 sq. ft.
$324,900Active3 beds 3 baths1,580 sq. ft.100 Liberty Bell Lane, Griffin, GA 30224
MLS# 7665082Listed by: KELLER WILLIAMS RLTY, FIRST ATLANTA - New
 $565,900Active4 beds 4 baths2,762 sq. ft.
$565,900Active4 beds 4 baths2,762 sq. ft.4305 High Falls Road, Griffin, GA 30224
MLS# 10641545Listed by: Keller Williams Rlty Atl Part - Coming Soon
 $375,000Coming Soon4 beds 3 baths
$375,000Coming Soon4 beds 3 baths117 Woodhollow Drive, Griffin, GA 30223
MLS# 10641504Listed by: Keller Williams Premier
