1008 Yorkshire Drive, Griffin, GA 30223
Local realty services provided by:Better Homes and Gardens Real Estate Jackson Realty
Listed by: jacob brewer, samuel pline
Office: keller williams rlty atl. part
MLS#:10584375
Source:METROMLS
Price summary
- Price:$379,900
- Price per sq. ft.:$161.8
About this home
4-SIDED BRICK RANCH + BONUS ROOM + FENCED YARD + WORKSHOP SHED + NO HOA! Move-in ready 4 bedroom, 3 bathroom home with 2,348 square feet of thoughtfully planned space. A flexible bonus room doubles as guest suite, office, or media retreat. Breakfast area flows into the kitchen - perfect for everyday living and easy entertaining. The primary suite delivers two separate vanities and two walk-in closets. Secondary bedrooms are generously sized with nearby full bathrooms (one of which includes a double vanity). Outside highlights: classic 4-sided brick curb appeal, a covered patio for year-round gatherings, and an expansive, fully fenced backyard for play, pets, gardening, and privacy. A large workshop shed adds space for tools, hobbies, or extra storage. Quiet, established street with plenty of natural surroundings - room to breathe yet close to Griffin conveniences. Strong bones, smart layout, and versatile spaces - this Griffin gem checks the boxes. Come see it today!
Contact an agent
Home facts
- Year built:2015
- Listing ID #:10584375
- Updated:December 25, 2025 at 11:45 AM
Rooms and interior
- Bedrooms:4
- Total bathrooms:3
- Full bathrooms:3
- Living area:2,348 sq. ft.
Heating and cooling
- Cooling:Ceiling Fan(s), Central Air, Electric
- Heating:Central, Electric, Forced Air
Structure and exterior
- Roof:Composition
- Year built:2015
- Building area:2,348 sq. ft.
- Lot area:1 Acres
Schools
- High school:Spalding
- Middle school:Kennedy Road
- Elementary school:Jordan Hill Road
Utilities
- Water:Public, Water Available
- Sewer:Septic Tank
Finances and disclosures
- Price:$379,900
- Price per sq. ft.:$161.8
- Tax amount:$5,425 (2024)
New listings near 1008 Yorkshire Drive
- New
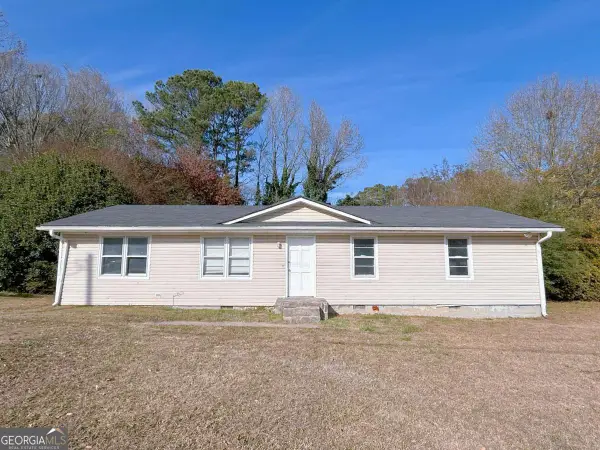 $199,000Active4 beds 2 baths
$199,000Active4 beds 2 baths523 Vineyard Road, Griffin, GA 30223
MLS# 10661030Listed by: WePartner Realty, LLC - New
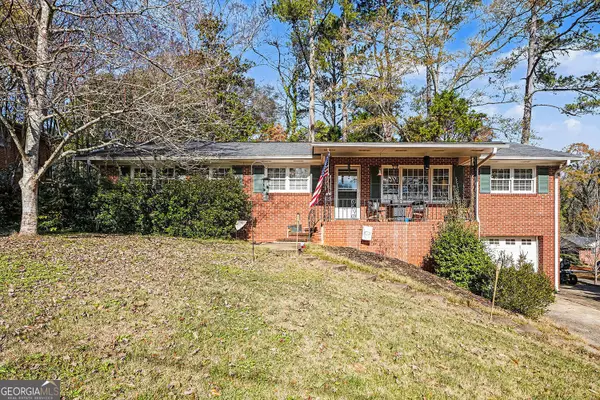 Listed by BHGRE$236,900Active4 beds 3 baths1,964 sq. ft.
Listed by BHGRE$236,900Active4 beds 3 baths1,964 sq. ft.315 Powell Avenue, Griffin, GA 30224
MLS# 10660836Listed by: BHGRE Metro Brokers - New
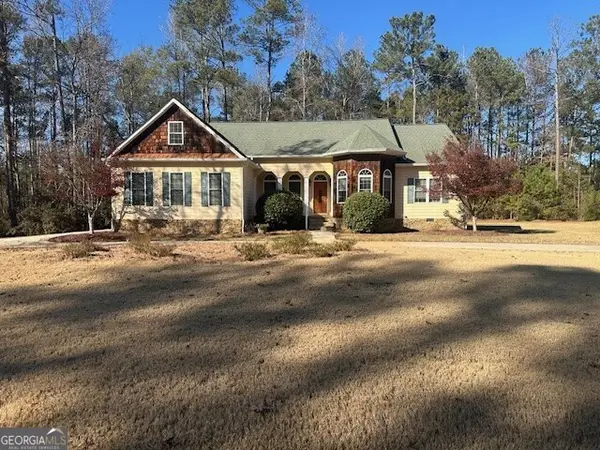 $435,000Active3 beds 3 baths2,268 sq. ft.
$435,000Active3 beds 3 baths2,268 sq. ft.143 Buck Trail, Griffin, GA 30224
MLS# 10660843Listed by: Murray Company, Realtors - New
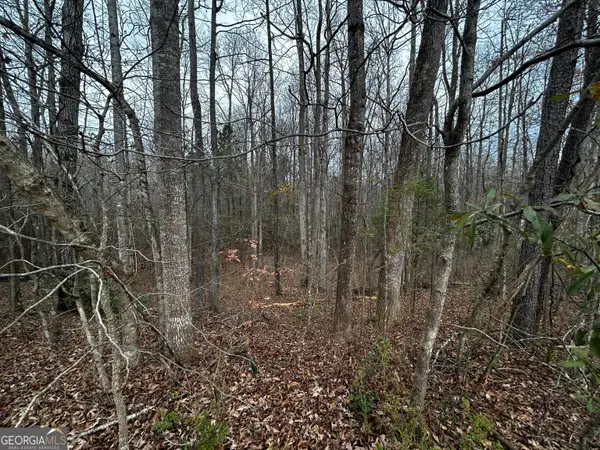 $50,000Active1.56 Acres
$50,000Active1.56 Acres133 Four Oaks Drive, Griffin, GA 30224
MLS# 10660763Listed by: Keller Williams Rlty Atl Part - New
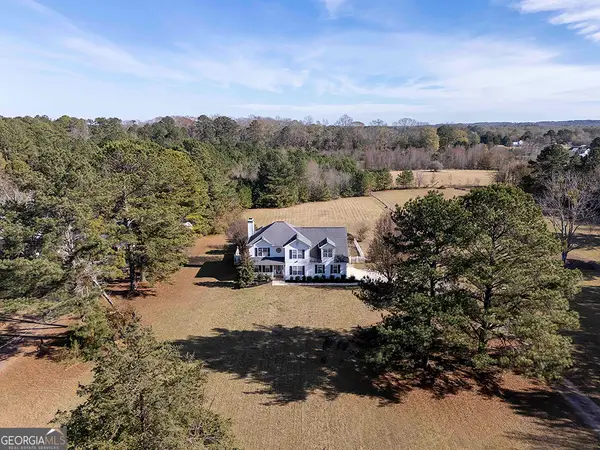 $469,900Active4 beds 3 baths2,579 sq. ft.
$469,900Active4 beds 3 baths2,579 sq. ft.62 Smoak Field Rd, Griffin, GA 30223
MLS# 10660487Listed by: Keller Williams Rlty Cityside - New
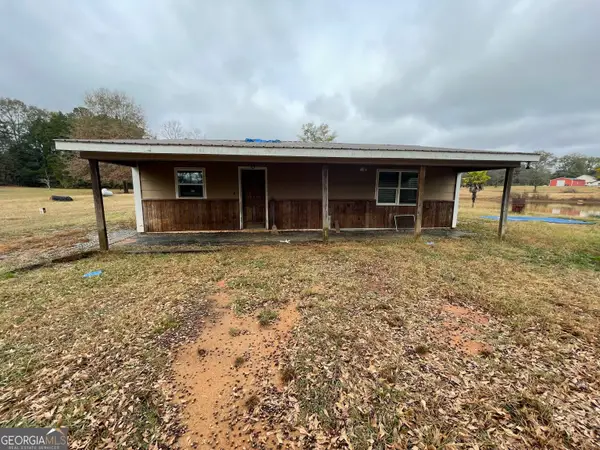 $129,900Active1 beds 2 baths777 sq. ft.
$129,900Active1 beds 2 baths777 sq. ft.443 E Rivers Road, Griffin, GA 30224
MLS# 10660388Listed by: REMAX SOUTHERN - New
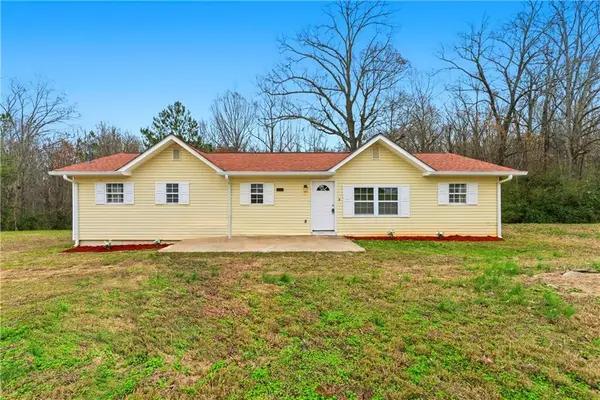 $210,000Active4 beds 2 baths1,440 sq. ft.
$210,000Active4 beds 2 baths1,440 sq. ft.2 Martin Road, Griffin, GA 30223
MLS# 7692745Listed by: GG SELLS ATLANTA - New
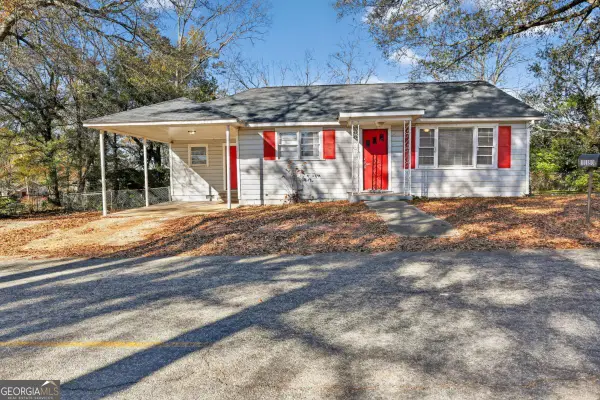 $150,000Active2 beds 1 baths
$150,000Active2 beds 1 baths1123 Drewery Avenue, Griffin, GA 30223
MLS# 10660361Listed by: Mi Hogar Realty Group LLC - New
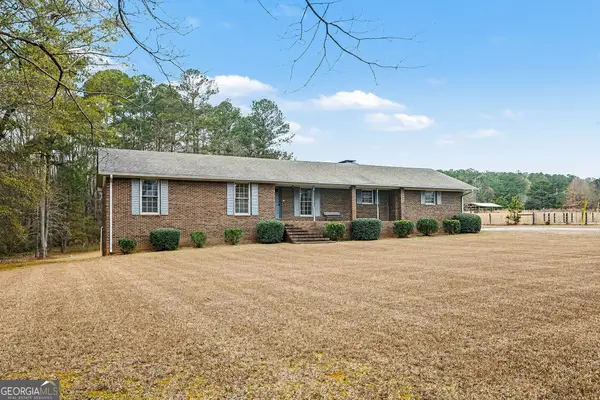 $260,000Active3 beds 2 baths1,705 sq. ft.
$260,000Active3 beds 2 baths1,705 sq. ft.61 Bartlett Drive, Griffin, GA 30224
MLS# 10660264Listed by: Mark Spain Real Estate - New
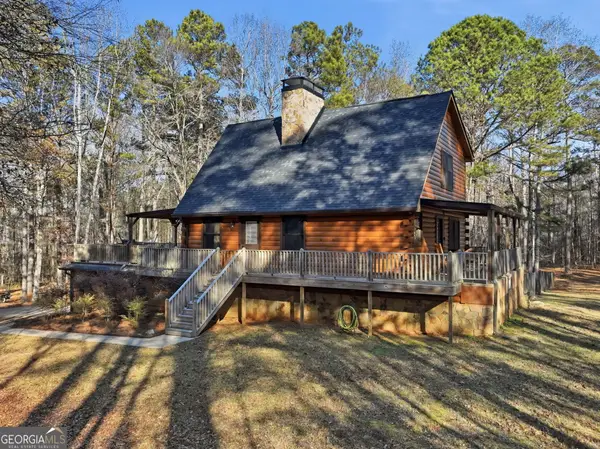 $475,000Active2 beds 3 baths2,845 sq. ft.
$475,000Active2 beds 3 baths2,845 sq. ft.300 Patterson Road, Griffin, GA 30223
MLS# 10659829Listed by: Bolst, Inc.
