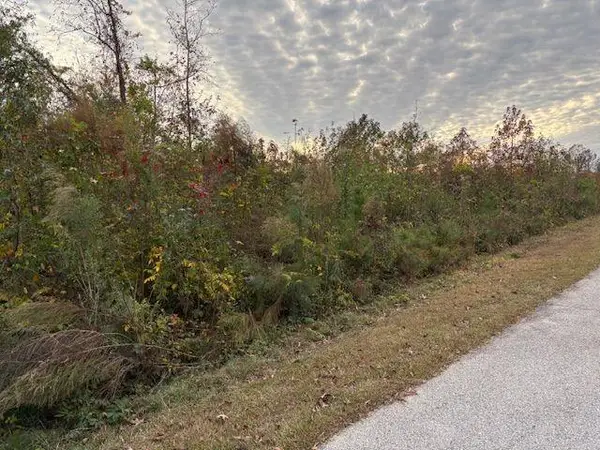104 Willow Creek Drive, Griffin, GA 30224
Local realty services provided by:Better Homes and Gardens Real Estate Metro Brokers
104 Willow Creek Drive,Griffin, GA 30224
$289,900
- 4 Beds
- 2 Baths
- 1,672 sq. ft.
- Single family
- Active
Listed by: stephanie burt
Office: yesirealty
MLS#:10608505
Source:METROMLS
Price summary
- Price:$289,900
- Price per sq. ft.:$173.39
- Monthly HOA dues:$12.5
About this home
Eligible for 100% USDA financing! Welcome to your brand-new retreat in a serene lake community. This 4-bedroom, 2-bath ranch home sits on a private 2-acre lot, in a peaceful 18-acre community lake -famous for its Largemouth bass fishing and quiet charm. Inside, you are greeted with an open-concept design. The kitchen is highlighted with timeless shaker cabinetry, granite countertops, stainless steel appliances, and a spacious island that flows into the family room. The primary suite offers a double vanity, generous walk-in closet, and a glass-enclosed designer-tiled shower. Thoughtful details throughout include modern light fixtures, durable luxury vinyl plank flooring, carpeted bedrooms and stylish 2-panel doors. Outside, cedar wood accents, bold black gutters, and a board-and-batten craftsman facade gives this home beautiful curb appeal that truly stands out. With 2 acres of space, you'll enjoy both privacy and beauty-plus neighborhood amenities like shared picnic spots and fishing areas, perfect for weekends with family and friends. Don't miss your chance to own new construction in this one-of-a-kind lake community. This is where peaceful living meets modern comfort!
Contact an agent
Home facts
- Year built:2025
- Listing ID #:10608505
- Updated:November 14, 2025 at 12:27 PM
Rooms and interior
- Bedrooms:4
- Total bathrooms:2
- Full bathrooms:2
- Living area:1,672 sq. ft.
Heating and cooling
- Cooling:Ceiling Fan(s), Central Air
- Heating:Central
Structure and exterior
- Roof:Composition
- Year built:2025
- Building area:1,672 sq. ft.
- Lot area:2.03 Acres
Schools
- High school:Spalding
- Middle school:Rehoboth Road
- Elementary school:Futral Road
Utilities
- Water:Public, Water Available
- Sewer:Septic Tank
Finances and disclosures
- Price:$289,900
- Price per sq. ft.:$173.39
- Tax amount:$1,472 (2024)
New listings near 104 Willow Creek Drive
- New
 $195,000Active3 beds 2 baths1,419 sq. ft.
$195,000Active3 beds 2 baths1,419 sq. ft.79 Holly Lane, Griffin, GA 30223
MLS# 7680831Listed by: ATLANTA COMMUNITIES - New
 $50,000Active0.5 Acres
$50,000Active0.5 Acres235 Kendall Drive, Griffin, GA 30224
MLS# 7680769Listed by: HOMESMART - New
 $50,000Active0.5 Acres
$50,000Active0.5 Acres243 Kendall Drive, Griffin, GA 30224
MLS# 7680807Listed by: HOMESMART - New
 $280,000Active3 beds 3 baths1,559 sq. ft.
$280,000Active3 beds 3 baths1,559 sq. ft.830 Ray Street, Griffin, GA 30223
MLS# 10642812Listed by: Coldwell Banker Realty - New
 $280,000Active3 beds 3 baths1,559 sq. ft.
$280,000Active3 beds 3 baths1,559 sq. ft.1015 Lyndon Avenue, Griffin, GA 30223
MLS# 10642719Listed by: Coldwell Banker Realty - Coming Soon
 $380,000Coming Soon4 beds 3 baths
$380,000Coming Soon4 beds 3 baths123 Huntsman Drive, Griffin, GA 30224
MLS# 7680609Listed by: MARK SPAIN REAL ESTATE - New
 $100,000Active2 beds 1 baths962 sq. ft.
$100,000Active2 beds 1 baths962 sq. ft.107 Elizabeth Street, Griffin, GA 30223
MLS# 10642054Listed by: HR Heritage Realty, Inc. - Coming Soon
 $379,900Coming Soon3 beds 2 baths
$379,900Coming Soon3 beds 2 baths110 Fannin Road, Griffin, GA 30223
MLS# 10641852Listed by: Rawlings Realty LLC - New
 $324,900Active3 beds 3 baths1,580 sq. ft.
$324,900Active3 beds 3 baths1,580 sq. ft.100 Liberty Bell Lane, Griffin, GA 30224
MLS# 7665082Listed by: KELLER WILLIAMS RLTY, FIRST ATLANTA - New
 $565,900Active4 beds 4 baths2,762 sq. ft.
$565,900Active4 beds 4 baths2,762 sq. ft.4305 High Falls Road, Griffin, GA 30224
MLS# 10641545Listed by: Keller Williams Rlty Atl Part
