105 Jewel Drive, Griffin, GA 30224
Local realty services provided by:Better Homes and Gardens Real Estate Jackson Realty
105 Jewel Drive,Griffin, GA 30224
$274,000
- 4 Beds
- 2 Baths
- 1,876 sq. ft.
- Single family
- Active
Listed by: marcus weldon
Office: mcleroy realty associates,inc.
MLS#:10576359
Source:METROMLS
Price summary
- Price:$274,000
- Price per sq. ft.:$146.06
- Monthly HOA dues:$12.5
About this home
Charming 4-Bedroom Brick Ranch with Community Lake Access! Welcome to this classic all-brick ranch home offering 4 spacious bedrooms and 2 full bathrooms, nestled on a peaceful lot with community lake access. Built in 1977, this well-maintained home blends timeless charm with everyday comfort. Step inside to find a functional layout with a cozy living area, a bright kitchen ready for your personal touch, and plenty of space for family or guests. Outside, enjoy the fully fenced backyard-perfect for kids, pets, or weekend barbecues-and a convenient one-car garage. Best of all, this property includes access to lake Louise, ideal for fishing, kayaking, or simply soaking up the serene surroundings. Whether you're looking for a primary residence or a weekend retreat, this home offers a rare opportunity to enjoy peaceful living with water access. Don't miss your chance to own this hidden gem-schedule your showing today!
Contact an agent
Home facts
- Year built:1977
- Listing ID #:10576359
- Updated:February 10, 2026 at 11:45 AM
Rooms and interior
- Bedrooms:4
- Total bathrooms:2
- Full bathrooms:2
- Living area:1,876 sq. ft.
Heating and cooling
- Cooling:Ceiling Fan(s), Central Air
- Heating:Central
Structure and exterior
- Roof:Composition
- Year built:1977
- Building area:1,876 sq. ft.
- Lot area:0.4 Acres
Schools
- High school:Spalding
- Middle school:Rehoboth Road
- Elementary school:Crescent Road
Utilities
- Water:Public, Water Available
- Sewer:Septic Tank
Finances and disclosures
- Price:$274,000
- Price per sq. ft.:$146.06
- Tax amount:$2,331 (23)
New listings near 105 Jewel Drive
- New
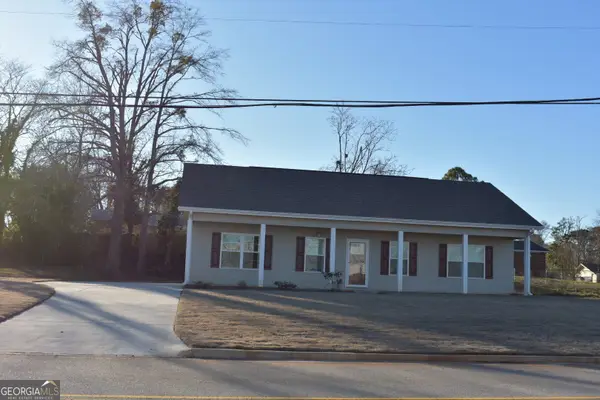 $185,000Active3 beds 2 baths1,304 sq. ft.
$185,000Active3 beds 2 baths1,304 sq. ft.1405 Lincoln Road, Griffin, GA 30224
MLS# 10689839Listed by: Parker Group Realty - New
 Listed by BHGRE$199,900Active5.97 Acres
Listed by BHGRE$199,900Active5.97 Acres0 Newnan Road, Griffin, GA 30223
MLS# 7718043Listed by: BHGRE METRO BROKERS - New
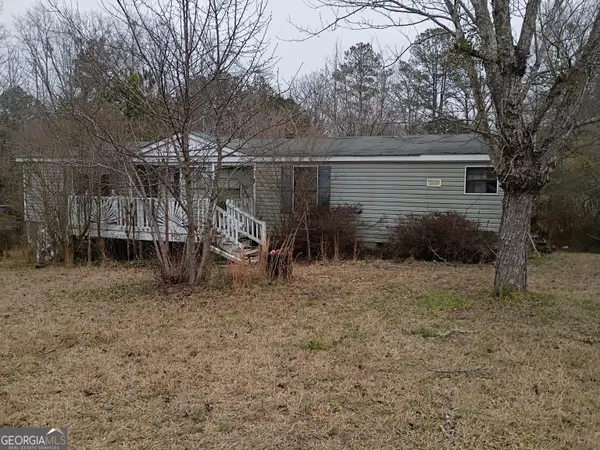 $149,900Active3 beds 2 baths1,568 sq. ft.
$149,900Active3 beds 2 baths1,568 sq. ft.505 Barnesville Road, Griffin, GA 30224
MLS# 10689722Listed by: PalmerHouse Properties - New
 Listed by BHGRE$199,900Active-- beds -- baths
Listed by BHGRE$199,900Active-- beds -- baths0 Newnan Road, Griffin, GA 30223
MLS# 10689747Listed by: BHGRE Metro Brokers - New
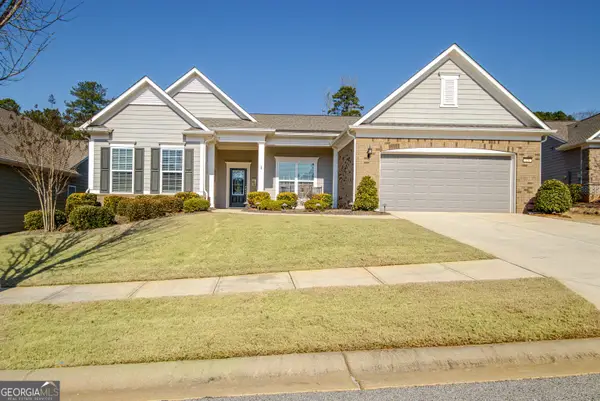 $459,500Active2 beds 3 baths2,306 sq. ft.
$459,500Active2 beds 3 baths2,306 sq. ft.150 Little Gem Court, Griffin, GA 30223
MLS# 10689562Listed by: Berkshire Hathaway HomeServices Georgia Properties - New
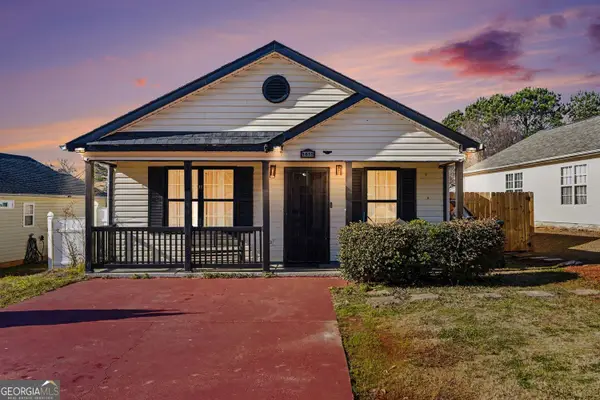 Listed by BHGRE$170,000Active3 beds 2 baths1,205 sq. ft.
Listed by BHGRE$170,000Active3 beds 2 baths1,205 sq. ft.1615 Hallmark Hills Drive, Griffin, GA 30223
MLS# 10689374Listed by: BHGRE Metro Brokers - New
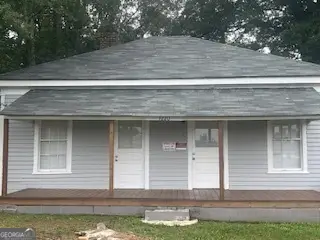 $115,000Active2 beds 1 baths896 sq. ft.
$115,000Active2 beds 1 baths896 sq. ft.1220 Ellis Road, Griffin, GA 30223
MLS# 10689214Listed by: Trust Realty, LLC - New
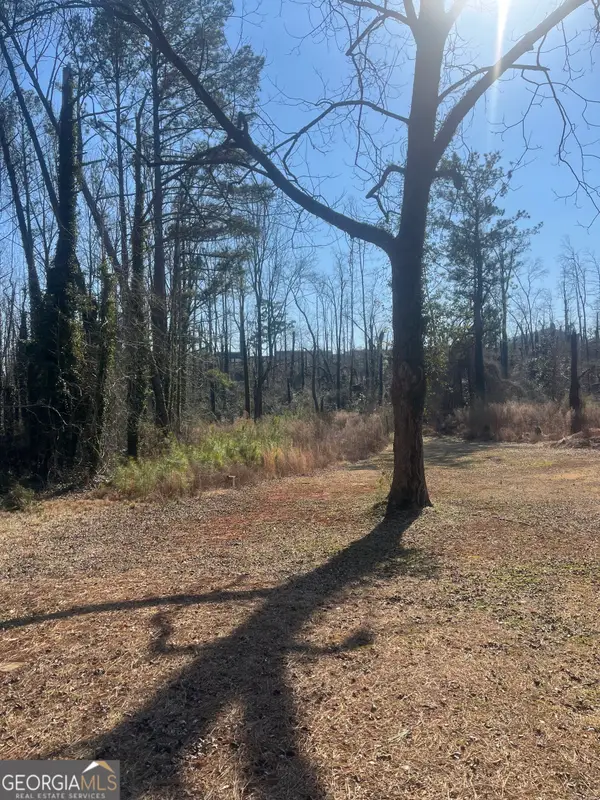 $28,500Active1.62 Acres
$28,500Active1.62 Acres0 Armstead Circle, Griffin, GA 30223
MLS# 10689061Listed by: Keller Williams Southern Premier RE - New
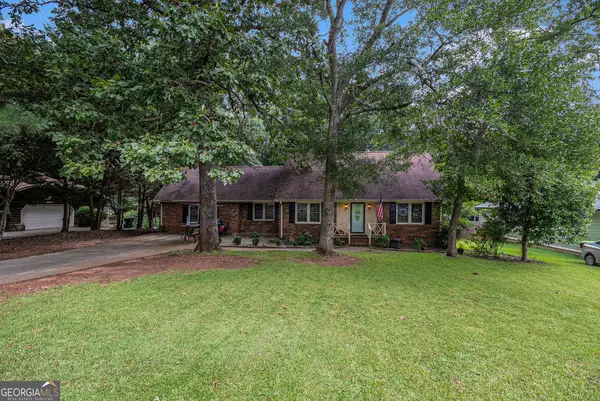 $279,900Active4 beds 4 baths2,468 sq. ft.
$279,900Active4 beds 4 baths2,468 sq. ft.2203 Honeybee Creek Drive, Griffin, GA 30224
MLS# 10689017Listed by: Jason Mitchell Real Estate Georgia - New
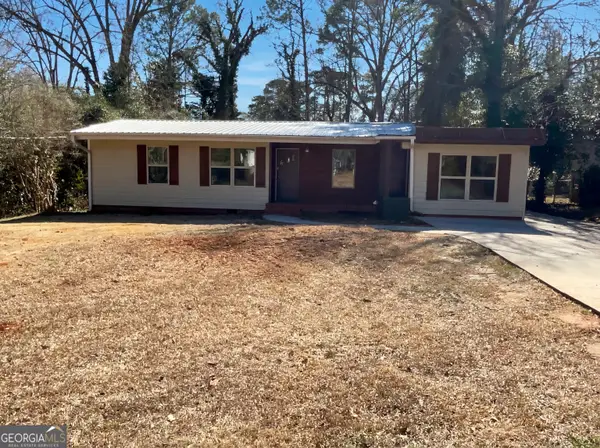 $230,000Active3 beds 2 baths1,251 sq. ft.
$230,000Active3 beds 2 baths1,251 sq. ft.310 Terrace Street, Griffin, GA 30224
MLS# 10688991Listed by: Opendoor Brokerage LLC

