106 Summit Drive, Griffin, GA 30224
Local realty services provided by:Better Homes and Gardens Real Estate Jackson Realty
106 Summit Drive,Griffin, GA 30224
$300,000
- 3 Beds
- 2 Baths
- 1,795 sq. ft.
- Single family
- Active
Listed by: b. alicia gibson
Office: dream home realty
MLS#:10563030
Source:METROMLS
Price summary
- Price:$300,000
- Price per sq. ft.:$167.13
About this home
Welcome! We hope you'll honor us by visiting our house. The house offers three bedrooms and two bathrooms. Along with a quaint bonus room being used as a nursery. Since purchasing the house they have made updates throughout and made it into their home. The pictures will help you to envision each room and we hope you will be able to see yourself living here. The house had a new roof, wiring and HVAC in 2018. The sellers have completed a lot of updates since their purchase. The following updates were completed along with their year of completion.*New kitchen sink, Subway tile, new quartz countertops, new conduction range/2021 *New vanity and toilet in the hall bathroom, new kitchen floor, new inlet waterlines replaced with Pex pipes/2022 *New windows on the front of house and bathroom/2023 *New windows on master and master bathroom/2024 *New windows on large window and replaced damage parts of driveway/2025. All the windows replaced come with a transferable warranty with Window World. New ceiling fans and light fixtures throughout except the master bathroom. Hall bathroom has been coated with Miracle Method. The backyard has a chain linked fence and with a little yard work it could become an area to enjoy. The house is in an established neighborhood known as Hillandale and very convenient to a hospital, shopping and restaurants in downtown Griffin. Please give a 24 hour notice prior to showing. *Coded Entry
Contact an agent
Home facts
- Year built:1960
- Listing ID #:10563030
- Updated:December 30, 2025 at 11:39 AM
Rooms and interior
- Bedrooms:3
- Total bathrooms:2
- Full bathrooms:2
- Living area:1,795 sq. ft.
Heating and cooling
- Cooling:Ceiling Fan(s), Central Air, Electric
- Heating:Electric
Structure and exterior
- Roof:Composition
- Year built:1960
- Building area:1,795 sq. ft.
- Lot area:0.47 Acres
Schools
- High school:Spalding
- Middle school:Rehoboth Road
- Elementary school:Crescent Road
Utilities
- Water:Public, Water Available
- Sewer:Public Sewer, Sewer Available, Sewer Connected
Finances and disclosures
- Price:$300,000
- Price per sq. ft.:$167.13
- Tax amount:$3,614 (2024)
New listings near 106 Summit Drive
- New
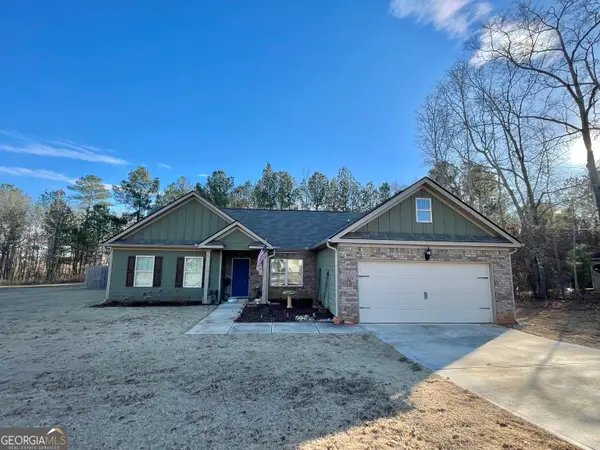 $325,000Active3 beds 2 baths1,571 sq. ft.
$325,000Active3 beds 2 baths1,571 sq. ft.193 Fox Crossing Road, Griffin, GA 30224
MLS# 10662446Listed by: HR Heritage Realty, Inc. - New
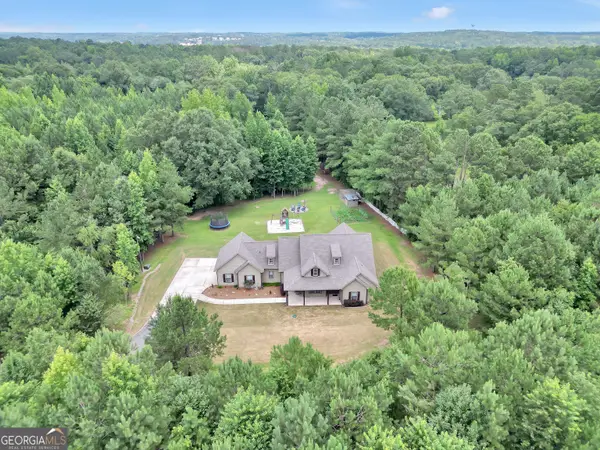 $574,900Active3 beds 3 baths2,193 sq. ft.
$574,900Active3 beds 3 baths2,193 sq. ft.2985 Teamon Road, Griffin, GA 30223
MLS# 10662133Listed by: Century 21 Crowe Realty - New
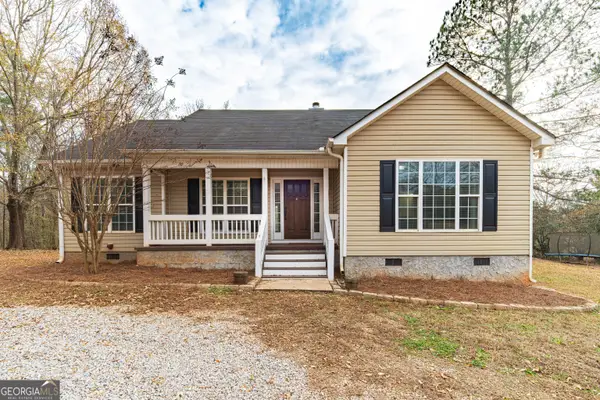 $314,900Active3 beds 2 baths1,436 sq. ft.
$314,900Active3 beds 2 baths1,436 sq. ft.171 Hunter Road, Griffin, GA 30224
MLS# 10662123Listed by: Magnolia Dwellings - New
 $225,000Active3 beds 2 baths1,702 sq. ft.
$225,000Active3 beds 2 baths1,702 sq. ft.104 Dungeness, Griffin, GA 30224
MLS# 10662031Listed by: Rawlings Realty LLC - New
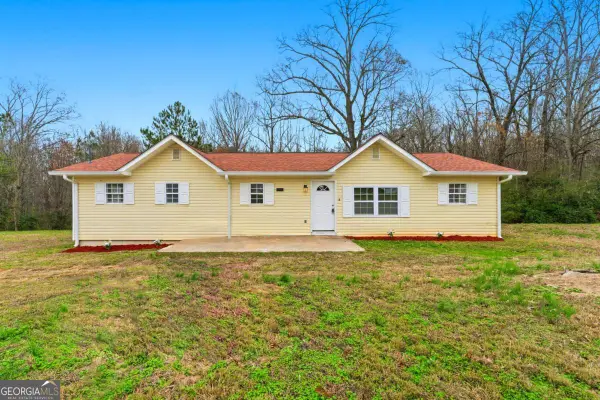 $210,000Active4 beds 2 baths
$210,000Active4 beds 2 baths2 Martin Road, Griffin, GA 30223
MLS# 10661806Listed by: GG Sells Atlanta Inc. - New
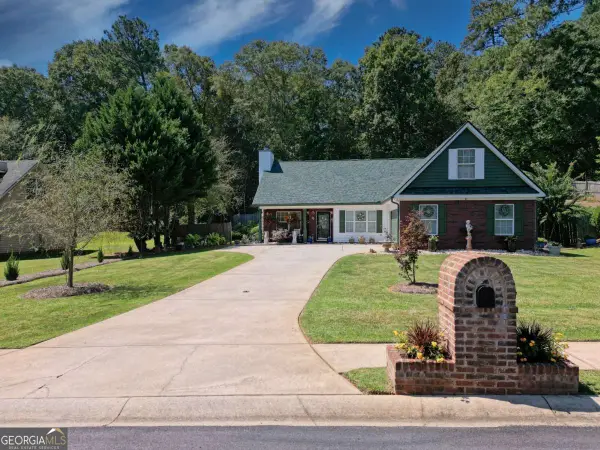 $295,000Active3 beds 2 baths1,772 sq. ft.
$295,000Active3 beds 2 baths1,772 sq. ft.100 Glenview Drive, Griffin, GA 30224
MLS# 10661666Listed by: Coldwell Banker Realty - New
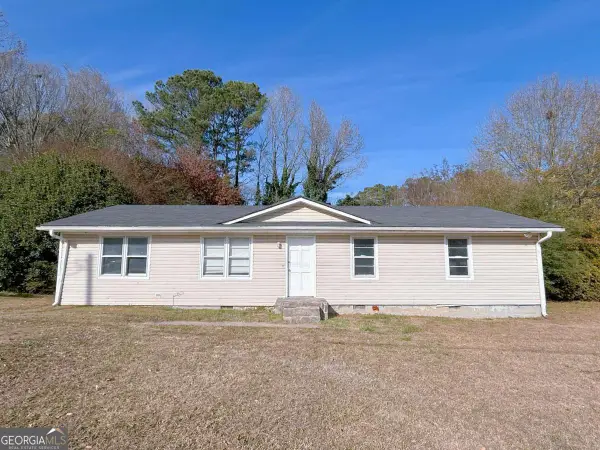 $199,000Active4 beds 2 baths
$199,000Active4 beds 2 baths523 Vineyard Road, Griffin, GA 30223
MLS# 10661030Listed by: WePartner Realty, LLC - New
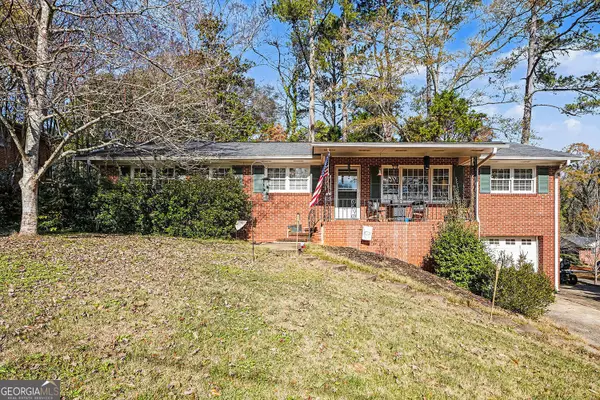 Listed by BHGRE$236,900Active4 beds 3 baths1,964 sq. ft.
Listed by BHGRE$236,900Active4 beds 3 baths1,964 sq. ft.315 Powell Avenue, Griffin, GA 30224
MLS# 10660836Listed by: BHGRE Metro Brokers - New
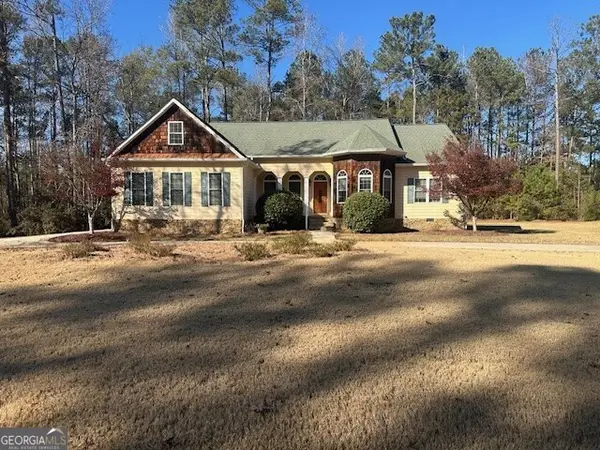 $435,000Active3 beds 3 baths2,268 sq. ft.
$435,000Active3 beds 3 baths2,268 sq. ft.143 Buck Trail, Griffin, GA 30224
MLS# 10660843Listed by: Murray Company, Realtors - New
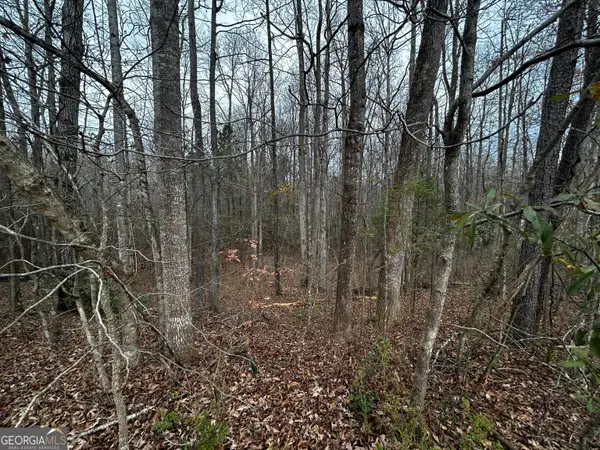 $50,000Active1.56 Acres
$50,000Active1.56 Acres133 Four Oaks Drive, Griffin, GA 30224
MLS# 10660763Listed by: Keller Williams Rlty Atl Part
