1099 Pine Valley Road, Griffin, GA 30224
Local realty services provided by:Better Homes and Gardens Real Estate Metro Brokers
1099 Pine Valley Road,Griffin, GA 30224
$525,000
- 4 Beds
- 3 Baths
- 3,468 sq. ft.
- Single family
- Active
Listed by: chrissy leatherwood
Office: coldwell banker bullard realty
MLS#:10680001
Source:METROMLS
Price summary
- Price:$525,000
- Price per sq. ft.:$151.38
About this home
Wow, wow, wow!!! SELLER IS NOW OFFERING to pay for a 1-year 1% buy down!! This fabulously renovated move-in ready 4 bedroom, 3 bath stately ranch in Forrest Hills sits upon 1.04 acres in an exceptionally peaceful setting nestled among beautiful fragrant Magnolia trees, an astounding 35-year-old Camellia tree, green and lush landscaping and a partially fenced back yard, ideal for leisure and fun in the great outdoors. This captivating home has only had 2 owners and the previous owner owned it for 70 years. Although the current owner has pretty much renovated every inch of this 3468 square foot home, he still left some of its very valuable charm. Some of the recent upgrades include a new Timberline architectural roof on the home, the new 2-car detached garage and the existing outbuilding for aesthetic continuity. The new fully finished 2-car detached garage is well lit and comes complete with a garage door opener and electrical outlets. There are new double paned energy efficient windows throughout, new exterior and interior neutral palette color paint, new entry doors and hardware, new railing and refurbished front porch tile, new sod and landscaping, expanded parking pad, new asphalt driveway coating, gleaming original hardwood floors that have been newly sanded, stained and sealed with 4 coats of protective polyurethane, new interior doors and door hardware, completely reconfigured kitchen with new custom soft close kitchen cabinets, some of which have 2-tier Lazy Susans, deep drawers and pullouts, new cabinet hardware, new granite countertops, new modern porcelain backsplash, new kitchen island, new sink, new faucet, new modern Samsung stainless steel appliances to include a smart microwave that can be operated via an app, renovated dual kitchen pantries, new flooring, new laundry room complete with a new Samsung washer and dryer, new light fixtures, ceiling fans and recessed lighting throughout, new fireplace mantle and a completely refurbished chimney. There are 3 designer inspired bathrooms, 1 of which is an addition and has a new walk-in tiled shower, new shower fixtures, new LED no-fog vanity mirror, new vanity, new toilet and new flooring. Another secondary bathroom has a new separate walk-in tiled shower, new dual vanities, new granite countertop, new sinks, new faucets, new rain shower head, new separate tub, new toilet, new lighting and new tile flooring. Thoughtfully designed, the split bedroom floor plan ensures privacy in the primary en suite with an abundance of new windows that bring in a wealth of natural sunlight. The primary bathroom is a stunner with an amazing custom tile wall surrounding a new stand alone soaker tub, new custom tiled shower, new shower fixtures, new double vanity, new faucets, new vanity mirrors, new lighting, new toilet, and a huge walk-in closet you've always yearned for. There are new 5-inch baseboards throughout and new GFCI outlets and outdoors, there are new foundation vent wells and a newly painted 8 x 10 storage building. The 4th bedroom could also be styled as a home office. The owner thoughtfully had the air ducts professionally cleaned and replaced the vent registers throughout. The HVAC has been serviced, new thermostats installed, most of the plumbing has been replaced and the kitchen and bathroom floors had been reinforced prior to installing new flooring. A new security system has been installed with cameras inside and outside with an in-home camera monitoring station along with a new Ring doorbell, all of which will stay with the home. Its location is within 2 miles of Downtown Griffin and is in the heart of town where tree-lined streets abound. Although very close to a variety of shopping, recreation and dining options, its location is comfortably tucked away from the maddening hustle and bustle. The current owner has spared no expense in bringing new life to this exquisite property. Now it's your turn to make it "home."
Contact an agent
Home facts
- Year built:1953
- Listing ID #:10680001
- Updated:February 11, 2026 at 11:23 PM
Rooms and interior
- Bedrooms:4
- Total bathrooms:3
- Full bathrooms:3
- Living area:3,468 sq. ft.
Heating and cooling
- Cooling:Ceiling Fan(s), Central Air
- Heating:Central
Structure and exterior
- Roof:Composition
- Year built:1953
- Building area:3,468 sq. ft.
- Lot area:1.04 Acres
Schools
- High school:Spalding
- Middle school:Rehoboth Road
- Elementary school:Crescent Road
Utilities
- Water:Public, Water Available
- Sewer:Public Sewer, Sewer Connected
Finances and disclosures
- Price:$525,000
- Price per sq. ft.:$151.38
- Tax amount:$4,531 (2025)
New listings near 1099 Pine Valley Road
- New
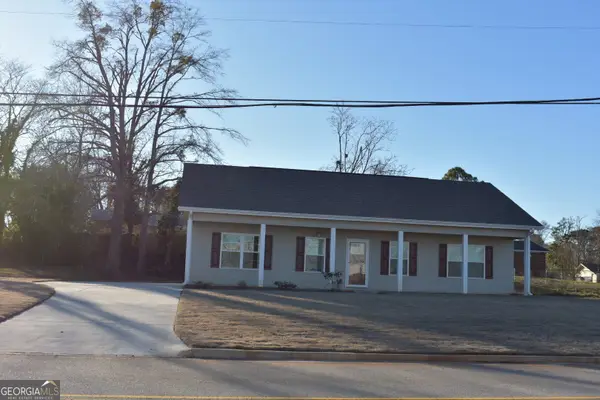 $185,000Active3 beds 2 baths1,304 sq. ft.
$185,000Active3 beds 2 baths1,304 sq. ft.1405 Lincoln Road, Griffin, GA 30224
MLS# 10689839Listed by: Parker Group Realty - New
 Listed by BHGRE$199,900Active5.97 Acres
Listed by BHGRE$199,900Active5.97 Acres0 Newnan Road, Griffin, GA 30223
MLS# 7718043Listed by: BHGRE METRO BROKERS - New
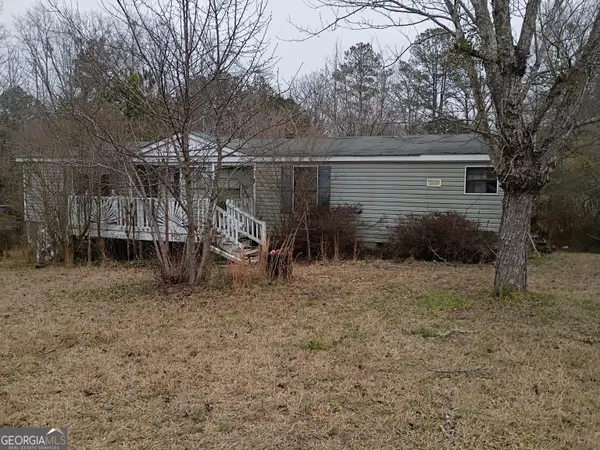 $149,900Active3 beds 2 baths1,568 sq. ft.
$149,900Active3 beds 2 baths1,568 sq. ft.505 Barnesville Road, Griffin, GA 30224
MLS# 10689722Listed by: PalmerHouse Properties - New
 Listed by BHGRE$199,900Active-- beds -- baths
Listed by BHGRE$199,900Active-- beds -- baths0 Newnan Road, Griffin, GA 30223
MLS# 10689747Listed by: BHGRE Metro Brokers - New
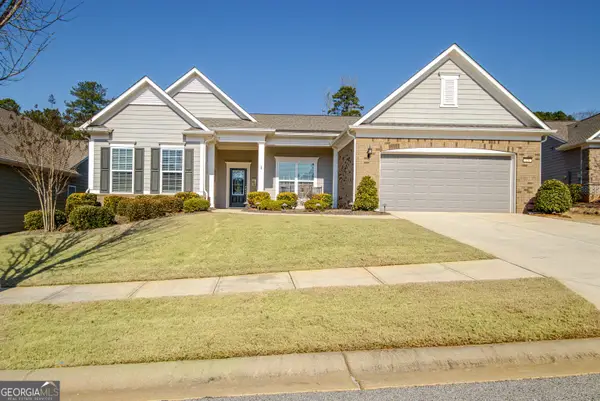 $459,500Active2 beds 3 baths2,306 sq. ft.
$459,500Active2 beds 3 baths2,306 sq. ft.150 Little Gem Court, Griffin, GA 30223
MLS# 10689562Listed by: Berkshire Hathaway HomeServices Georgia Properties - New
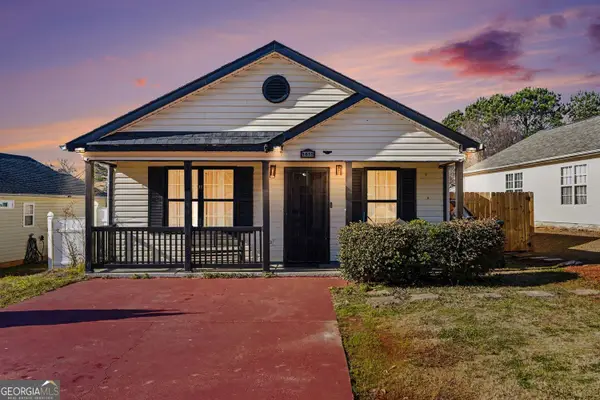 Listed by BHGRE$170,000Active3 beds 2 baths1,205 sq. ft.
Listed by BHGRE$170,000Active3 beds 2 baths1,205 sq. ft.1615 Hallmark Hills Drive, Griffin, GA 30223
MLS# 10689374Listed by: BHGRE Metro Brokers - New
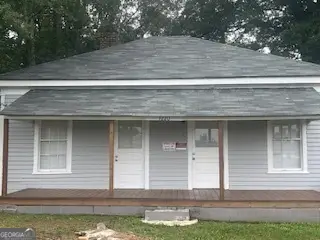 $115,000Active2 beds 1 baths896 sq. ft.
$115,000Active2 beds 1 baths896 sq. ft.1220 Ellis Road, Griffin, GA 30223
MLS# 10689214Listed by: Trust Realty, LLC - New
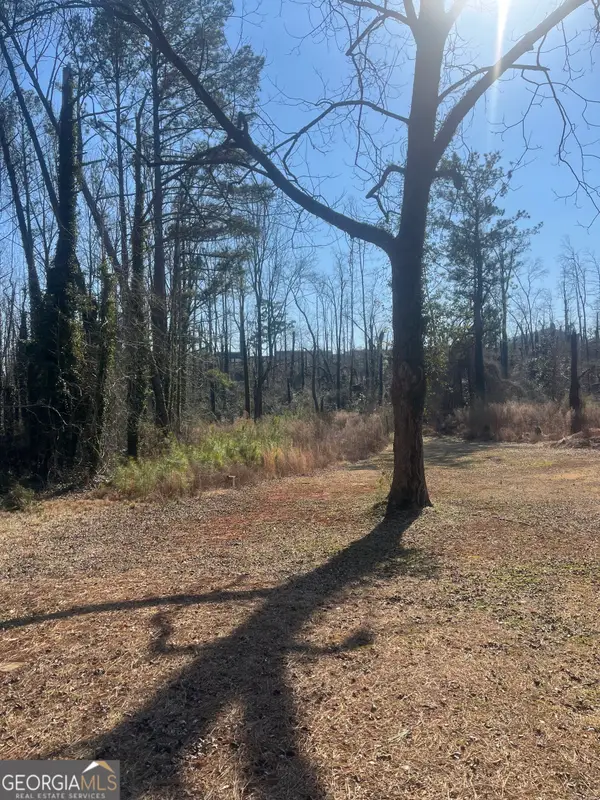 $28,500Active1.62 Acres
$28,500Active1.62 Acres0 Armstead Circle, Griffin, GA 30223
MLS# 10689061Listed by: Keller Williams Southern Premier RE - New
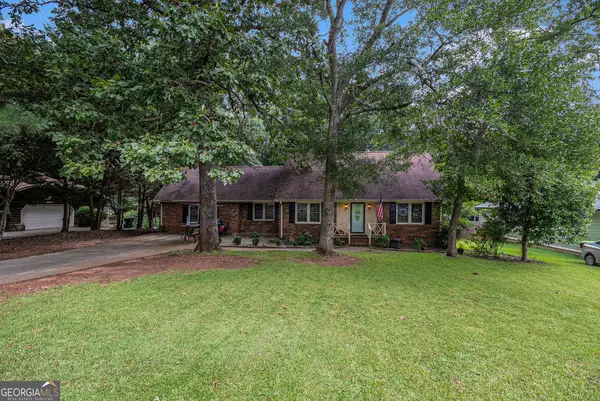 $279,900Active4 beds 4 baths2,468 sq. ft.
$279,900Active4 beds 4 baths2,468 sq. ft.2203 Honeybee Creek Drive, Griffin, GA 30224
MLS# 10689017Listed by: Jason Mitchell Real Estate Georgia - New
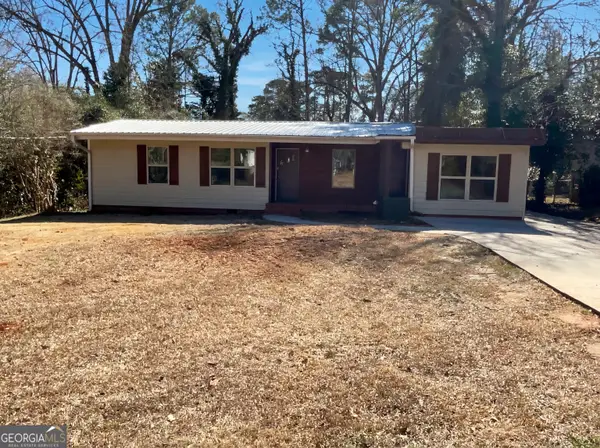 $230,000Active3 beds 2 baths1,251 sq. ft.
$230,000Active3 beds 2 baths1,251 sq. ft.310 Terrace Street, Griffin, GA 30224
MLS# 10688991Listed by: Opendoor Brokerage LLC

