1120 Russell Drive, Griffin, GA 30224
Local realty services provided by:Better Homes and Gardens Real Estate Jackson Realty
1120 Russell Drive,Griffin, GA 30224
$363,000
- 4 Beds
- 3 Baths
- 1,820 sq. ft.
- Single family
- Active
Listed by: jenni armstrong
Office: watkins real estate associates
MLS#:10609877
Source:METROMLS
Price summary
- Price:$363,000
- Price per sq. ft.:$199.45
About this home
PRICE IMPROVEMENT!!! Welcome to your dream home! This stunning NEW CONSTRUCTION residence in the heart of Griffin, GA offers the perfect blend of modern living and Southern charm. Boasting 4 spacious bedrooms, 2.5 beautifully appointed bathrooms, and a thoughtfully designed open-concept layout, this home is ideal for families, entertaining, or simply enjoying everyday comfort. Step inside to find high-quality finishes throughout, including LVP flooring, granite countertops, stainless steel appliances, and custom cabinetry. The chef's kitchen opens seamlessly into the dining and living areas, creating a bright and airy space filled with natural light. The spacious primary suite features 2 walk-in closets and a private en-suite bath with a double vanity, separate shower, and soaking tub - your personal retreat at the end of the day. Three additional bedrooms offer plenty of space for family, guests, or a home office. Outside, enjoy a private backyard lined by a quaint creek - the landscape perfect for relaxing or entertaining - and a two-car garage providing extra storage and convenience. Located just minutes from downtown Griffin, shopping, dining, schools, and parks, with easy access to major highways for commuting. Don't miss your chance to own a brand-new home in a vibrant community. Schedule your tour today and make this house your new home!
Contact an agent
Home facts
- Year built:2025
- Listing ID #:10609877
- Updated:February 22, 2026 at 11:45 AM
Rooms and interior
- Bedrooms:4
- Total bathrooms:3
- Full bathrooms:2
- Half bathrooms:1
- Living area:1,820 sq. ft.
Heating and cooling
- Cooling:Ceiling Fan(s), Central Air, Electric
- Heating:Central, Electric, Heat Pump
Structure and exterior
- Roof:Composition
- Year built:2025
- Building area:1,820 sq. ft.
- Lot area:0.85 Acres
Schools
- High school:Spalding
- Middle school:Rehoboth Road
- Elementary school:Futral Road
Utilities
- Water:Public, Water Available
- Sewer:Public Sewer, Sewer Available, Sewer Connected
Finances and disclosures
- Price:$363,000
- Price per sq. ft.:$199.45
- Tax amount:$367 (2024)
New listings near 1120 Russell Drive
- New
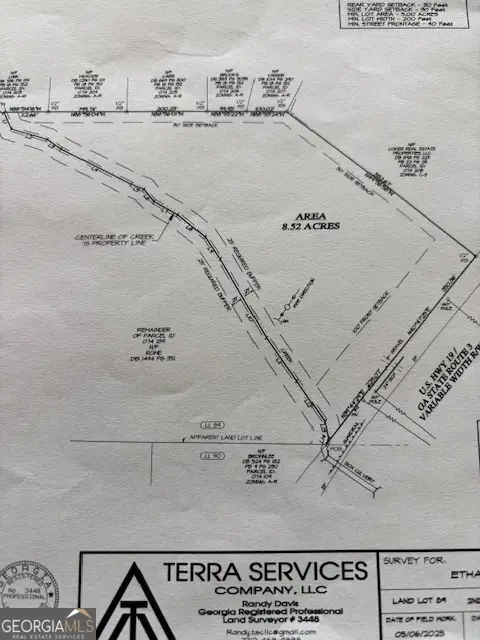 $426,000Active8.52 Acres
$426,000Active8.52 Acres00 Us Hwy 19, Griffin, GA 30224
MLS# 10696139Listed by: Keller Williams Southern Premier RE - New
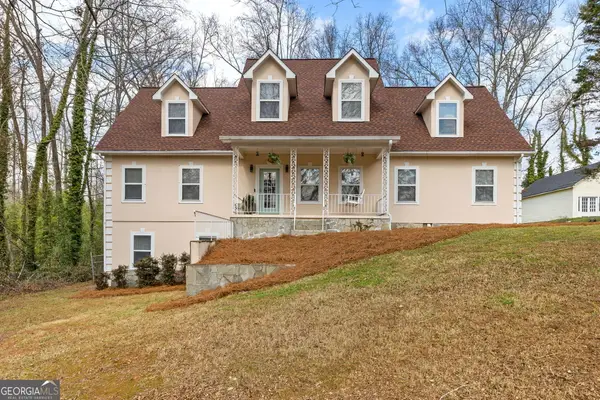 $339,900Active4 beds 5 baths4,143 sq. ft.
$339,900Active4 beds 5 baths4,143 sq. ft.1605 Pinebrook Drive, Griffin, GA 30224
MLS# 10696105Listed by: Dwelli - New
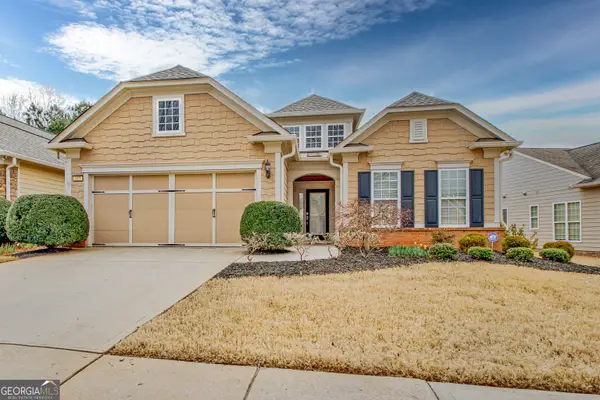 $412,000Active3 beds 2 baths2,046 sq. ft.
$412,000Active3 beds 2 baths2,046 sq. ft.443 Beacon Court, Griffin, GA 30223
MLS# 10695975Listed by: BHHS Georgia Properties - New
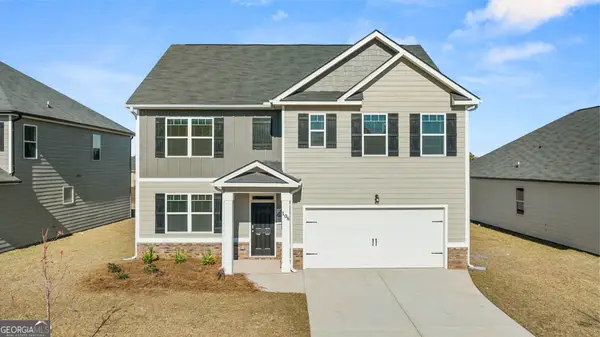 $364,500Active5 beds 3 baths2,511 sq. ft.
$364,500Active5 beds 3 baths2,511 sq. ft.408 Teamon Pointe Drive, Griffin, GA 30223
MLS# 10695941Listed by: D.R. Horton Realty of Georgia, Inc. - New
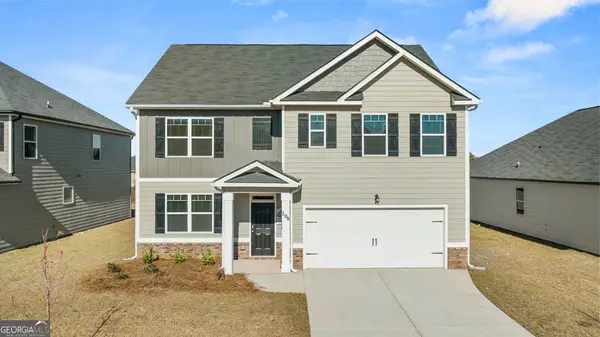 $367,900Active5 beds 3 baths2,511 sq. ft.
$367,900Active5 beds 3 baths2,511 sq. ft.511 Alder Lane Court, Griffin, GA 30223
MLS# 10695943Listed by: D.R. Horton Realty of Georgia, Inc. - New
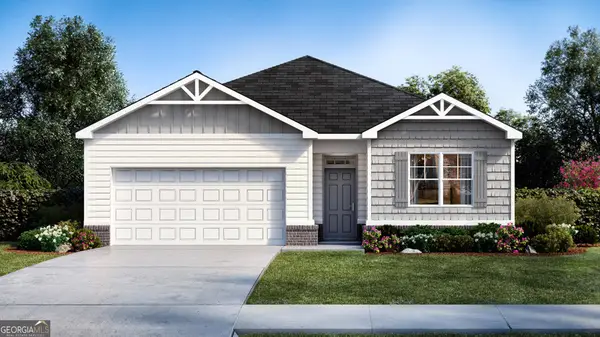 $339,500Active4 beds 2 baths2,018 sq. ft.
$339,500Active4 beds 2 baths2,018 sq. ft.515 Alder Lane Court, Griffin, GA 30223
MLS# 10695948Listed by: D.R. Horton Realty of Georgia, Inc. - New
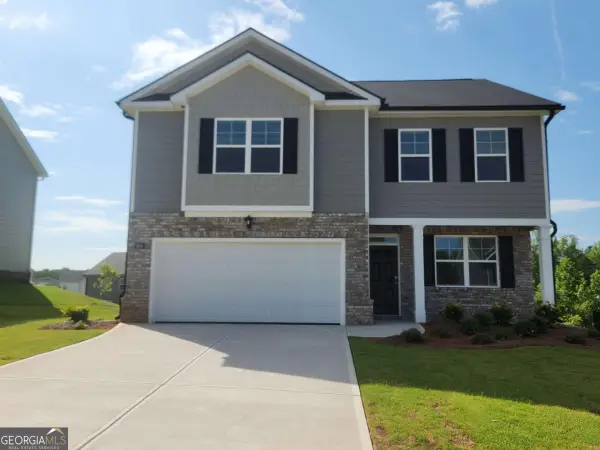 $344,200Active4 beds 3 baths2,205 sq. ft.
$344,200Active4 beds 3 baths2,205 sq. ft.410 Teamon Pointe Drive, Griffin, GA 30223
MLS# 10695953Listed by: D.R. Horton Realty of Georgia, Inc. - New
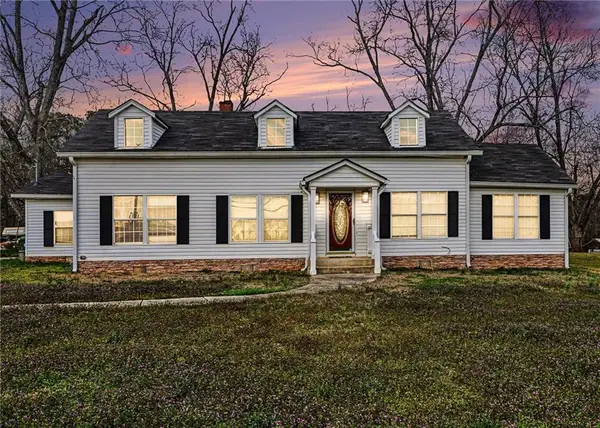 $299,000Active4 beds 3 baths2,268 sq. ft.
$299,000Active4 beds 3 baths2,268 sq. ft.707 E Mcintosh Road, Griffin, GA 30223
MLS# 7722569Listed by: HOMESMART - New
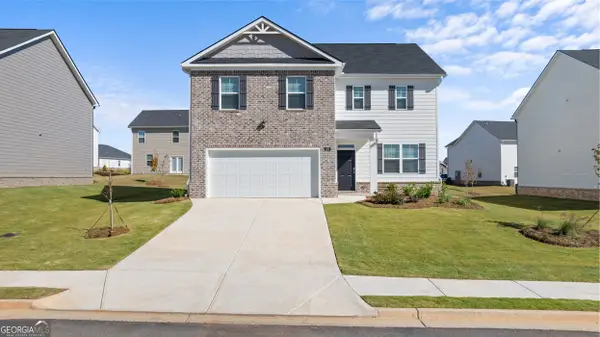 $348,700Active4 beds 3 baths2,338 sq. ft.
$348,700Active4 beds 3 baths2,338 sq. ft.513 Alder Lane Ct, Griffin, GA 30223
MLS# 10695589Listed by: D.R. Horton Realty of Georgia, Inc. - New
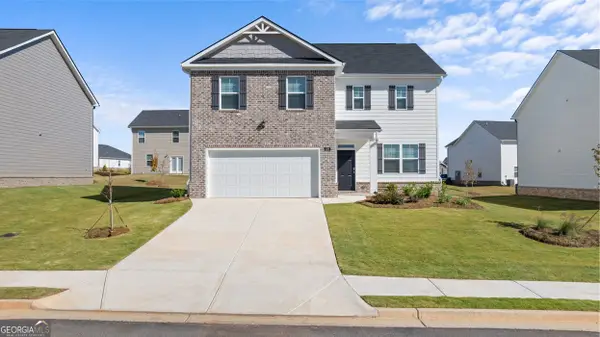 $351,800Active4 beds 3 baths2,338 sq. ft.
$351,800Active4 beds 3 baths2,338 sq. ft.406 Teamon Pointe Drive, Griffin, GA 30223
MLS# 10695594Listed by: D.R. Horton Realty of Georgia, Inc.

