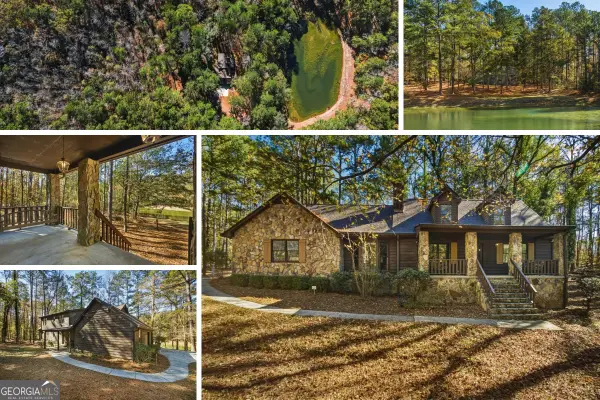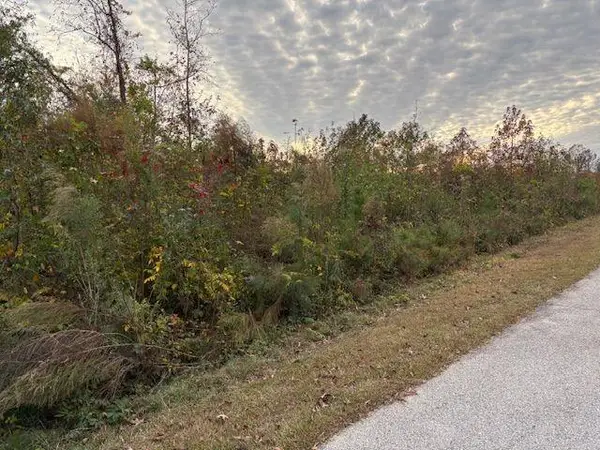1146 Sage Drive, Griffin, GA 30224
Local realty services provided by:Better Homes and Gardens Real Estate Metro Brokers
1146 Sage Drive,Griffin, GA 30224
$399,900
- 4 Beds
- 2 Baths
- 2,047 sq. ft.
- Single family
- Active
Listed by:
- Melissa Stephens(404) 843 - 2500Better Homes and Gardens Real Estate Metro Brokers
MLS#:10601507
Source:METROMLS
Price summary
- Price:$399,900
- Price per sq. ft.:$195.36
- Monthly HOA dues:$52
About this home
Stunning Brand New Ranch Home in established and well maintained community offering 4 bedrooms and 2 full baths all on one level! Laid out in a split bedroom plan, the home features 10' ceilings in the living areas and 9' ceilings in the bedrooms giving this home a spacious and open feeling. A formal foyer greets you into the home, where you'll find a formal dining room, a spacious family room with plentiful windows and a brick fireplace with rustic cedar mantle, gas logs, and built in cabinetry and shelving on both sides of the fireplace. The kitchen is open to the family room for easy living and gathering and features custom built solid wood cabinetry with soft close hinges, a custom venthood, large island with seating, stainless appliances, a walk in pantry, and beautiful upgraded granite countertops. The primary suite is tucked away on one side of the home and offers a vaulted ceiling and luxurious bathroom offering separate vanities with granite tops, a deep soaking tub, a large tile shower with glass enclosed door, a linen closet and a large walk in closet. The secondary bedrooms are on the opposite side of the home with their own private hall and a full bathroom to serve them with plentiful cabinetry and dual sinks. One of the secondary bedrooms offers a vaulted ceiling. Other features include luxury vinyl plank hardwood look floor throughout the entire home (no carpet) and a spacious laundry room with overhead cabinets and a base cabinet with folding counter! Outside you'll find a 2 car garage with automatic openers and wood grain tone garage door. Enjoy the outdoors on your covered front porch or the rear covered patio, both with rustic wood accented ceilings. The home is constructed of sturdy Hardie Concrete siding with Board and Batten and brick accents on front and a lifetime architectural roof. Total electric and public water and sewer (propane only for the gas logs in the fireplace). There's sodded yard space around the home. Great location convenient for commuters, but tucked away in a quiet part of the county in an established and well-kept community, The Meadows, which features a pool, pool house, tennis courts, and approx 42 acres of HOA property with a pond. Use one the preferred lender and receive 1% of the loan amount towards closing costs and/or a rate buy down. Ask for more details. Home is complete and ready to close quick!
Contact an agent
Home facts
- Year built:2025
- Listing ID #:10601507
- Updated:November 15, 2025 at 01:30 AM
Rooms and interior
- Bedrooms:4
- Total bathrooms:2
- Full bathrooms:2
- Living area:2,047 sq. ft.
Heating and cooling
- Cooling:Ceiling Fan(s), Central Air, Electric, Heat Pump
- Heating:Central, Electric, Heat Pump
Structure and exterior
- Roof:Composition
- Year built:2025
- Building area:2,047 sq. ft.
- Lot area:0.52 Acres
Schools
- High school:Spalding
- Middle school:Rehoboth Road
- Elementary school:Crescent Road
Utilities
- Water:Public
- Sewer:Public Sewer, Sewer Connected
Finances and disclosures
- Price:$399,900
- Price per sq. ft.:$195.36
- Tax amount:$458 (2024)
New listings near 1146 Sage Drive
 $391,990Active5 beds 3 baths3,341 sq. ft.
$391,990Active5 beds 3 baths3,341 sq. ft.1802 East Mcintosh Road Lot 9, Griffin, GA 30223
MLS# 10475369Listed by: SouthSide, REALTORS- New
 $398,460Active3 beds 2 baths2,079 sq. ft.
$398,460Active3 beds 2 baths2,079 sq. ft.590 & 592 S New Salem Road, Griffin, GA 30223
MLS# 10642685Listed by: Keller Williams Rlty Atl. Part - New
 $249,900Active3 beds 3 baths1,716 sq. ft.
$249,900Active3 beds 3 baths1,716 sq. ft.579 Barnesville Road, Griffin, GA 30224
MLS# 10643670Listed by: Southern Classic Realtors - New
 $199,900Active2 beds 2 baths1,181 sq. ft.
$199,900Active2 beds 2 baths1,181 sq. ft.1538 Spring Valley Circle, Griffin, GA 30223
MLS# 10643740Listed by: Full House Realty - New
 $379,900Active4 beds 3 baths2,982 sq. ft.
$379,900Active4 beds 3 baths2,982 sq. ft.215 Pineywood Road, Griffin, GA 30224
MLS# 10643750Listed by: PalmerHouse Properties - New
 $335,000Active3 beds 2 baths2,039 sq. ft.
$335,000Active3 beds 2 baths2,039 sq. ft.236 Airport Road, Griffin, GA 30224
MLS# 10643842Listed by: REMAX SOUTHERN - New
 $440,000Active2 beds 2 baths1,972 sq. ft.
$440,000Active2 beds 2 baths1,972 sq. ft.221 Little Gem Court, Griffin, GA 30223
MLS# 10644215Listed by: Welcome Home Real Estate Group - New
 $275,000Active3 beds 1 baths
$275,000Active3 beds 1 baths220 Airport Rd, Griffin, GA 30224
MLS# 10644304Listed by: HR Heritage Realty, Inc. - New
 $195,000Active3 beds 2 baths1,419 sq. ft.
$195,000Active3 beds 2 baths1,419 sq. ft.79 Holly Lane, Griffin, GA 30223
MLS# 7680831Listed by: ATLANTA COMMUNITIES - New
 $50,000Active0.5 Acres
$50,000Active0.5 Acres235 Kendall Drive, Griffin, GA 30224
MLS# 7680769Listed by: HOMESMART
