1234 Buttermilk Lane, Griffin, GA 30224
Local realty services provided by:Better Homes and Gardens Real Estate Metro Brokers
1234 Buttermilk Lane,Griffin, GA 30224
$639,000
- 4 Beds
- 4 Baths
- 4,415 sq. ft.
- Single family
- Active
Listed by: james murray7705841282
Office: southern realty group of ga, inc.
MLS#:10638852
Source:METROMLS
Price summary
- Price:$639,000
- Price per sq. ft.:$144.73
- Monthly HOA dues:$4.17
About this home
Charming Cottage-Style Home in Gated Griffin Community - Over 4,300 Sq. Ft. of Living Space! Welcome to this gracious 3-bedroom, 31/2-bath cottage-style home nestled in one of Griffin's most desirable gated communities. Offering over 3,500 square feet of finished living space, this home combines comfort, character, and convenience. The heart of the home is the open-concept kitchen featuring an island, walk-in pantry, and stainless steel appliances - all overlooking a spacious family room with a brick fireplace. Step out onto the deck or patio to enjoy peaceful views of the neighborhood meadow and walking path, or relax in your fenced backyard. Upstairs, two large bedrooms share a Jack & Jill bath and include two walk-in attic storage areas. The finished basement adds even more versatility with a full bathroom, an office or den, and direct access to the patio and yard - perfect for guests or a home workspace. Additional features include a two-car garage with remote entry and an exterior storage room for tools and equipment.
Contact an agent
Home facts
- Year built:2005
- Listing ID #:10638852
- Updated:February 10, 2026 at 11:45 AM
Rooms and interior
- Bedrooms:4
- Total bathrooms:4
- Full bathrooms:3
- Half bathrooms:1
- Living area:4,415 sq. ft.
Heating and cooling
- Cooling:Ceiling Fan(s), Central Air, Heat Pump
- Heating:Central, Heat Pump
Structure and exterior
- Roof:Composition
- Year built:2005
- Building area:4,415 sq. ft.
- Lot area:0.33 Acres
Schools
- High school:Spalding
- Middle school:Kennedy Road
- Elementary school:Crescent Road
Utilities
- Water:Public
- Sewer:Public Sewer
Finances and disclosures
- Price:$639,000
- Price per sq. ft.:$144.73
- Tax amount:$6,765 (24)
New listings near 1234 Buttermilk Lane
- New
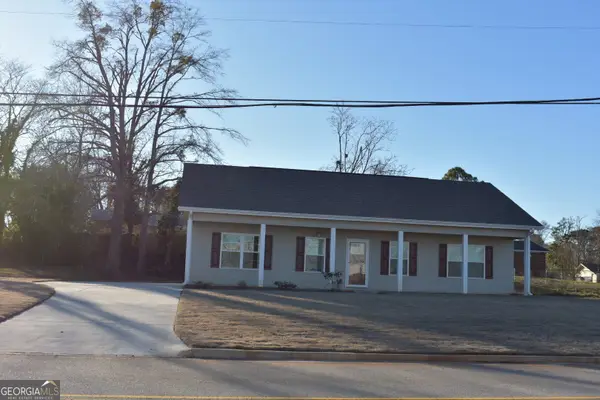 $185,000Active3 beds 2 baths1,304 sq. ft.
$185,000Active3 beds 2 baths1,304 sq. ft.1405 Lincoln Road, Griffin, GA 30224
MLS# 10689839Listed by: Parker Group Realty - New
 Listed by BHGRE$199,900Active5.97 Acres
Listed by BHGRE$199,900Active5.97 Acres0 Newnan Road, Griffin, GA 30223
MLS# 7718043Listed by: BHGRE METRO BROKERS - New
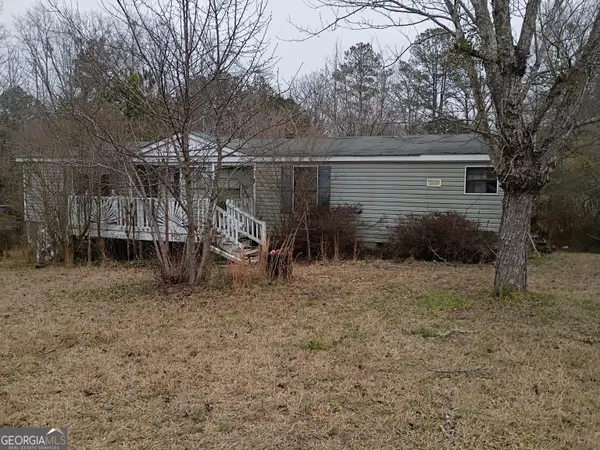 $149,900Active3 beds 2 baths1,568 sq. ft.
$149,900Active3 beds 2 baths1,568 sq. ft.505 Barnesville Road, Griffin, GA 30224
MLS# 10689722Listed by: PalmerHouse Properties - New
 Listed by BHGRE$199,900Active-- beds -- baths
Listed by BHGRE$199,900Active-- beds -- baths0 Newnan Road, Griffin, GA 30223
MLS# 10689747Listed by: BHGRE Metro Brokers - New
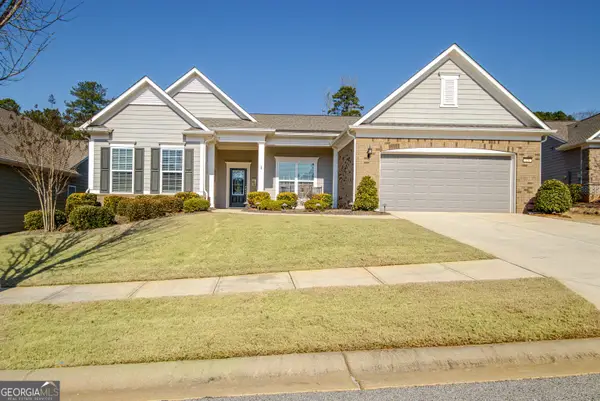 $459,500Active2 beds 3 baths2,306 sq. ft.
$459,500Active2 beds 3 baths2,306 sq. ft.150 Little Gem Court, Griffin, GA 30223
MLS# 10689562Listed by: Berkshire Hathaway HomeServices Georgia Properties - New
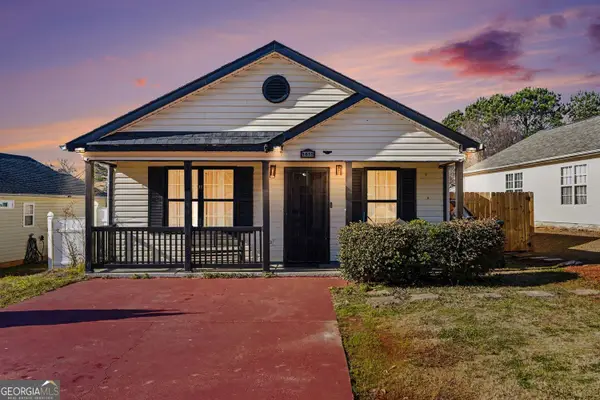 Listed by BHGRE$170,000Active3 beds 2 baths1,205 sq. ft.
Listed by BHGRE$170,000Active3 beds 2 baths1,205 sq. ft.1615 Hallmark Hills Drive, Griffin, GA 30223
MLS# 10689374Listed by: BHGRE Metro Brokers - New
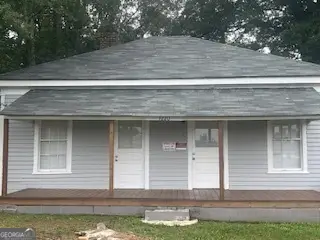 $115,000Active2 beds 1 baths896 sq. ft.
$115,000Active2 beds 1 baths896 sq. ft.1220 Ellis Road, Griffin, GA 30223
MLS# 10689214Listed by: Trust Realty, LLC - New
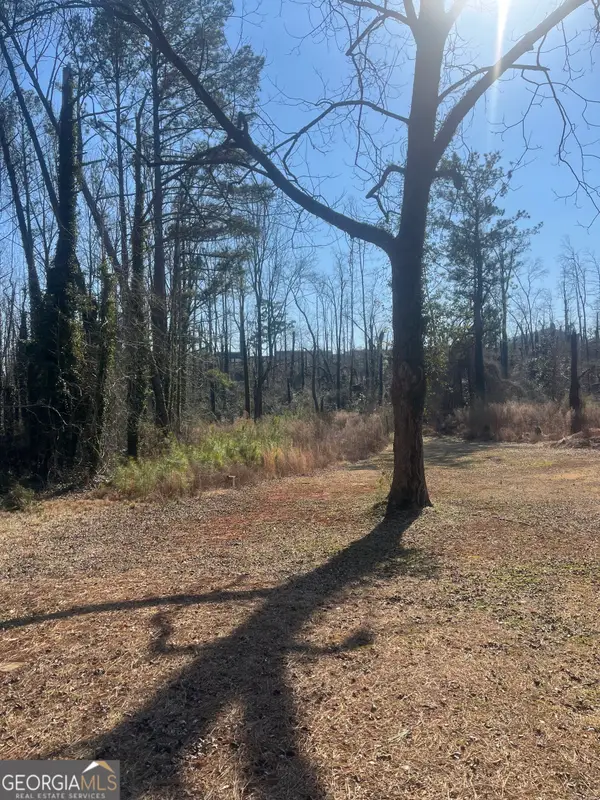 $28,500Active1.62 Acres
$28,500Active1.62 Acres0 Armstead Circle, Griffin, GA 30223
MLS# 10689061Listed by: Keller Williams Southern Premier RE - New
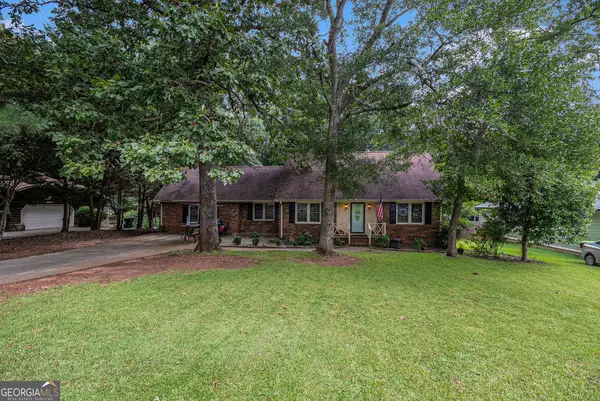 $279,900Active4 beds 4 baths2,468 sq. ft.
$279,900Active4 beds 4 baths2,468 sq. ft.2203 Honeybee Creek Drive, Griffin, GA 30224
MLS# 10689017Listed by: Jason Mitchell Real Estate Georgia - New
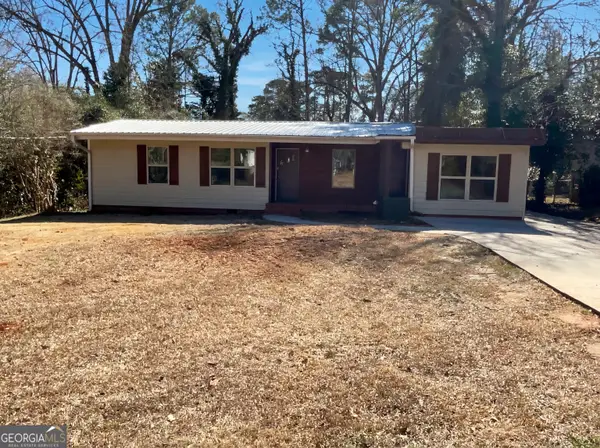 $230,000Active3 beds 2 baths1,251 sq. ft.
$230,000Active3 beds 2 baths1,251 sq. ft.310 Terrace Street, Griffin, GA 30224
MLS# 10688991Listed by: Opendoor Brokerage LLC

