1307 Wildwood Drive, Griffin, GA 30223
Local realty services provided by:Better Homes and Gardens Real Estate Metro Brokers
1307 Wildwood Drive,Griffin, GA 30223
$299,900
- 5 Beds
- 4 Baths
- 2,844 sq. ft.
- Single family
- Active
Listed by: ashley mullinax, catherine robertson
Office: self property advisors
MLS#:10633480
Source:METROMLS
Price summary
- Price:$299,900
- Price per sq. ft.:$105.45
About this home
Step inside this beautifully remodeled 5-bedroom, 3.5-bath home offering modern updates and plenty of space. The open-concept kitchen is a true centerpiece, featuring a large island, stylish tile backsplash, and an easy flow into the main living areas. With LVP and tile flooring throughout, the home combines durability with a clean, modern feel. Enjoy two cozy fireplaces - one in the living room and another in a private downstairs bedroom - perfect for relaxing nights. The home is loaded with closets and storage throughout, while the bathrooms have been fully updated with tile showers for a fresh, spa-like touch. Outside, the property features a private, level yard ideal for gatherings or quiet enjoyment, plus two sheds - one with power, one without - adding extra storage or workshop potential. A large back deck extends your living space outdoors, perfect for entertaining. And with two newer HVAC units, you'll enjoy comfort and efficiency all year long. This move-in ready home truly blends style, functionality, and comfort - offering plenty of room for family, guests, or flexible living.
Contact an agent
Home facts
- Year built:1974
- Listing ID #:10633480
- Updated:December 29, 2025 at 10:22 PM
Rooms and interior
- Bedrooms:5
- Total bathrooms:4
- Full bathrooms:3
- Half bathrooms:1
- Living area:2,844 sq. ft.
Heating and cooling
- Cooling:Central Air, Electric
- Heating:Central, Electric
Structure and exterior
- Roof:Composition
- Year built:1974
- Building area:2,844 sq. ft.
- Lot area:0.29 Acres
Schools
- High school:Griffin
- Middle school:Cowan Road
- Elementary school:Atkinson
Utilities
- Water:Public, Water Available
- Sewer:Septic Tank
Finances and disclosures
- Price:$299,900
- Price per sq. ft.:$105.45
- Tax amount:$4,526 (2024)
New listings near 1307 Wildwood Drive
- New
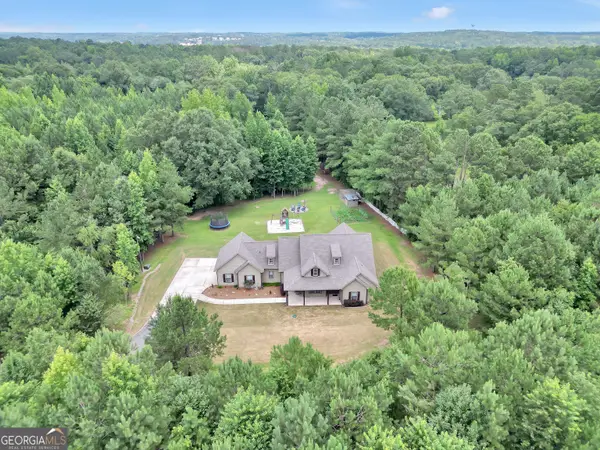 $574,900Active3 beds 3 baths2,193 sq. ft.
$574,900Active3 beds 3 baths2,193 sq. ft.2985 Teamon Road, Griffin, GA 30223
MLS# 10662133Listed by: Century 21 Crowe Realty - New
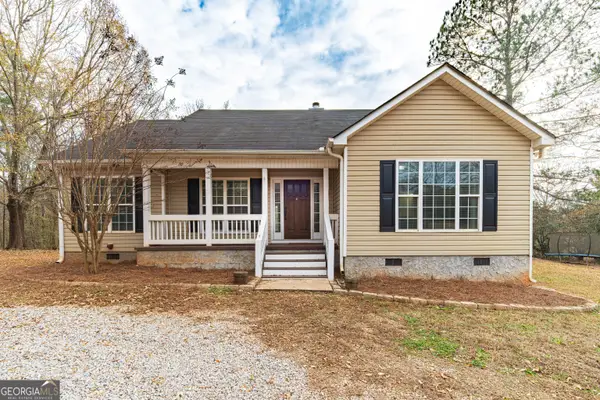 $314,900Active3 beds 2 baths1,436 sq. ft.
$314,900Active3 beds 2 baths1,436 sq. ft.171 Hunter Road, Griffin, GA 30224
MLS# 10662123Listed by: Magnolia Dwellings - New
 $225,000Active3 beds 2 baths1,702 sq. ft.
$225,000Active3 beds 2 baths1,702 sq. ft.104 Dungeness, Griffin, GA 30224
MLS# 10662031Listed by: Rawlings Realty LLC - New
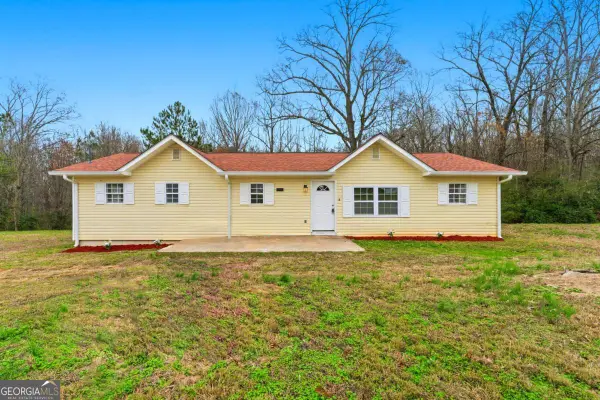 $210,000Active4 beds 2 baths
$210,000Active4 beds 2 baths2 Martin Road, Griffin, GA 30223
MLS# 10661806Listed by: GG Sells Atlanta Inc. - New
 $295,000Active3 beds 2 baths1,772 sq. ft.
$295,000Active3 beds 2 baths1,772 sq. ft.100 Glenview Drive, Griffin, GA 30224
MLS# 7695724Listed by: COLDWELL BANKER REALTY - New
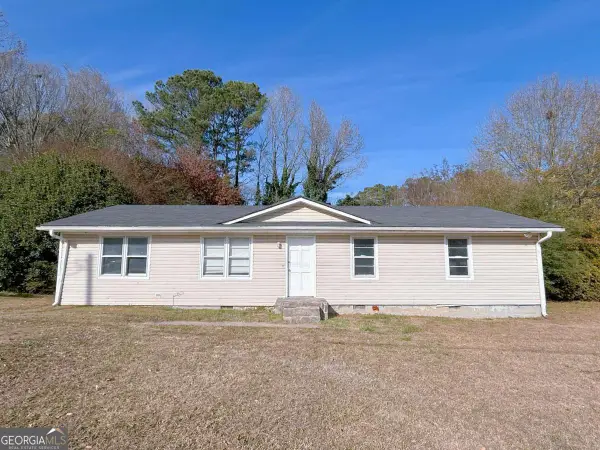 $199,000Active4 beds 2 baths
$199,000Active4 beds 2 baths523 Vineyard Road, Griffin, GA 30223
MLS# 10661030Listed by: WePartner Realty, LLC - New
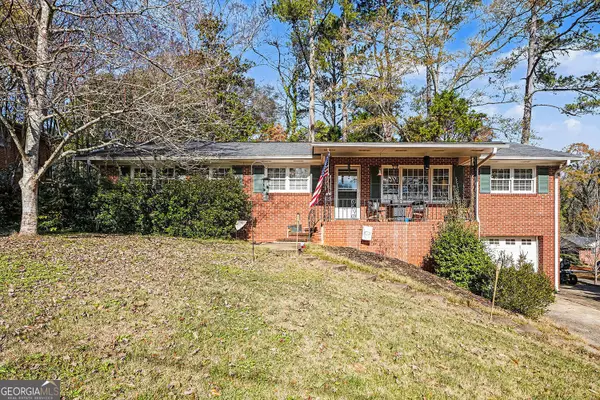 Listed by BHGRE$236,900Active4 beds 3 baths1,964 sq. ft.
Listed by BHGRE$236,900Active4 beds 3 baths1,964 sq. ft.315 Powell Avenue, Griffin, GA 30224
MLS# 10660836Listed by: BHGRE Metro Brokers - New
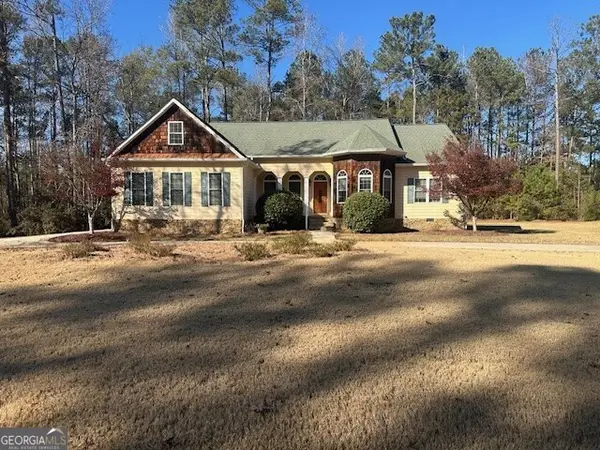 $435,000Active3 beds 3 baths2,268 sq. ft.
$435,000Active3 beds 3 baths2,268 sq. ft.143 Buck Trail, Griffin, GA 30224
MLS# 10660843Listed by: Murray Company, Realtors - New
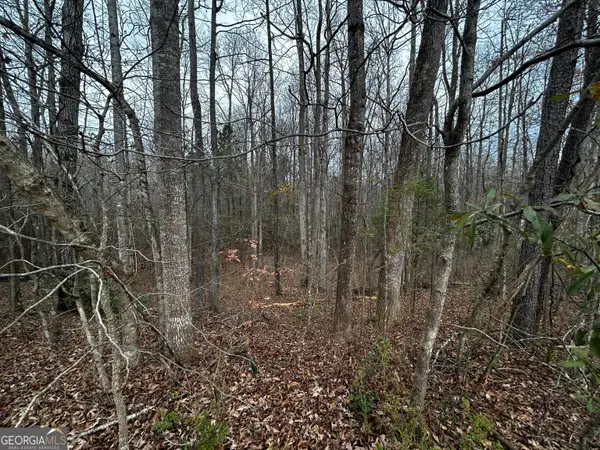 $50,000Active1.56 Acres
$50,000Active1.56 Acres133 Four Oaks Drive, Griffin, GA 30224
MLS# 10660763Listed by: Keller Williams Rlty Atl Part - New
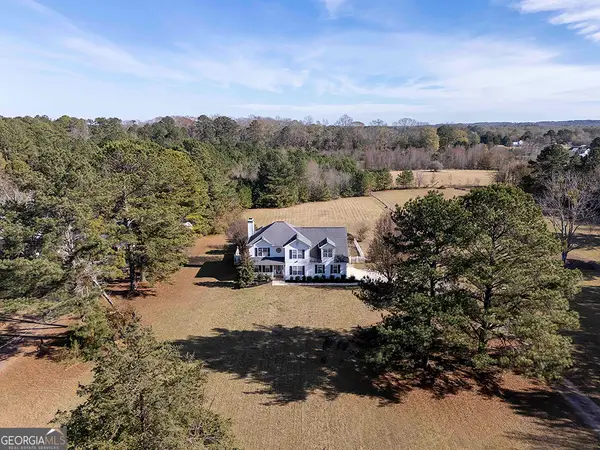 $469,900Active4 beds 3 baths2,579 sq. ft.
$469,900Active4 beds 3 baths2,579 sq. ft.62 Smoak Field Rd, Griffin, GA 30223
MLS# 10660487Listed by: Keller Williams Rlty Cityside
