1315 Greenbrier Drive, Griffin, GA 30223
Local realty services provided by:Better Homes and Gardens Real Estate Metro Brokers
1315 Greenbrier Drive,Griffin, GA 30223
$275,000
- 3 Beds
- 2 Baths
- 1,355 sq. ft.
- Single family
- Active
Listed by: lindsey lomax770-598-8945
Office: ga realty, llc.
MLS#:7603211
Source:FIRSTMLS
Price summary
- Price:$275,000
- Price per sq. ft.:$202.95
About this home
Craftsman style new construction in the heart of Griffin! Don't miss your chance to pick your interior paint color and flooring on this
beautiful 3 bedroom/2 bathroom ranch home. The builder did not overlook any of the details on this home: upgraded 72" shower in the
master bathroom, extended kitchen countertop space, upgraded cabinets, upgraded quartz countertops in the kitchen, designated pantry, with a built in area for the microwave ensuring you have a sleek stove with overhead vent hood instead of a microwave overhead. Oversized covered front porch to enjoy your morning coffee, ample closet space, open main area floor plan, and so much more. Estimate completion date is 09/01/2025; foundation has been poured and the home will be set on 8/08. $1000 lender credit toward closing costs with Kevin Kelliher at Eustis Mortgage! If under contract by 08/15, the buyer can pick out flooring and interior paint colors!
Contact an agent
Home facts
- Year built:2025
- Listing ID #:7603211
- Updated:February 10, 2026 at 02:31 PM
Rooms and interior
- Bedrooms:3
- Total bathrooms:2
- Full bathrooms:2
- Living area:1,355 sq. ft.
Heating and cooling
- Cooling:Ceiling Fan(s), Central Air
- Heating:Central, Electric
Structure and exterior
- Roof:Composition, Shingle
- Year built:2025
- Building area:1,355 sq. ft.
- Lot area:0.48 Acres
Schools
- High school:Griffin
- Middle school:Cowan Road
- Elementary school:Atkinson - Spalding
Utilities
- Water:Public, Water Available
- Sewer:Septic Tank
Finances and disclosures
- Price:$275,000
- Price per sq. ft.:$202.95
- Tax amount:$395 (2024)
New listings near 1315 Greenbrier Drive
- New
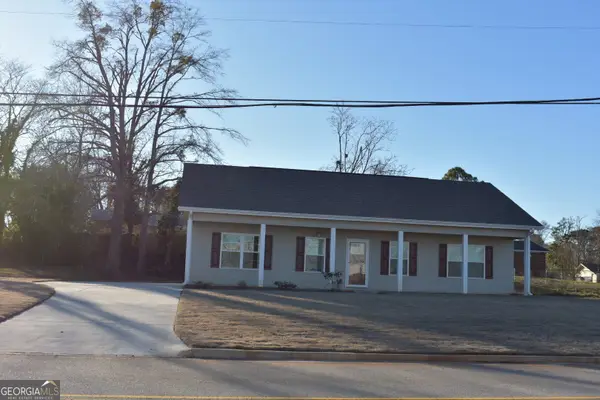 $185,000Active3 beds 2 baths1,304 sq. ft.
$185,000Active3 beds 2 baths1,304 sq. ft.1405 Lincoln Road, Griffin, GA 30224
MLS# 10689839Listed by: Parker Group Realty - New
 Listed by BHGRE$199,900Active5.97 Acres
Listed by BHGRE$199,900Active5.97 Acres0 Newnan Road, Griffin, GA 30223
MLS# 7718043Listed by: BHGRE METRO BROKERS - New
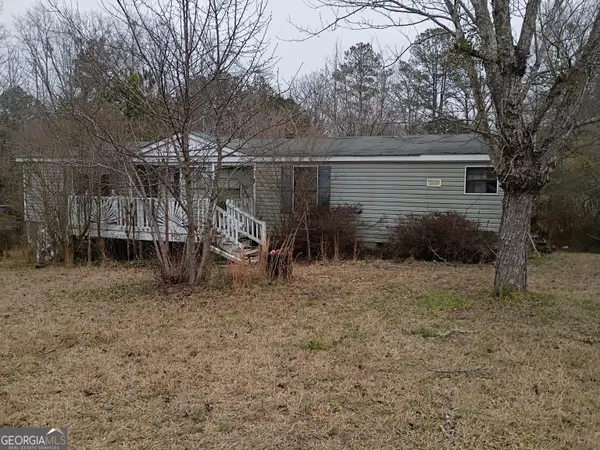 $149,900Active3 beds 2 baths1,568 sq. ft.
$149,900Active3 beds 2 baths1,568 sq. ft.505 Barnesville Road, Griffin, GA 30224
MLS# 10689722Listed by: PalmerHouse Properties - New
 Listed by BHGRE$199,900Active-- beds -- baths
Listed by BHGRE$199,900Active-- beds -- baths0 Newnan Road, Griffin, GA 30223
MLS# 10689747Listed by: BHGRE Metro Brokers - New
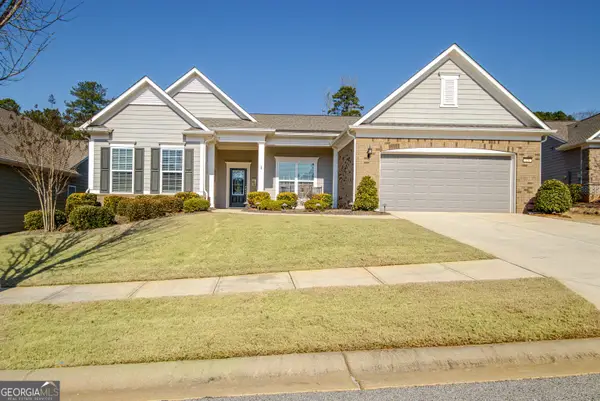 $459,500Active2 beds 3 baths2,306 sq. ft.
$459,500Active2 beds 3 baths2,306 sq. ft.150 Little Gem Court, Griffin, GA 30223
MLS# 10689562Listed by: Berkshire Hathaway HomeServices Georgia Properties - New
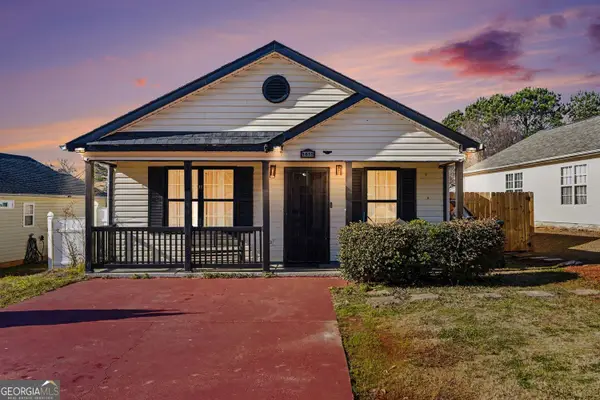 Listed by BHGRE$170,000Active3 beds 2 baths1,205 sq. ft.
Listed by BHGRE$170,000Active3 beds 2 baths1,205 sq. ft.1615 Hallmark Hills Drive, Griffin, GA 30223
MLS# 10689374Listed by: BHGRE Metro Brokers - New
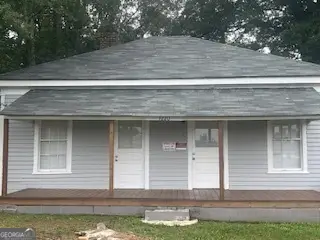 $115,000Active2 beds 1 baths896 sq. ft.
$115,000Active2 beds 1 baths896 sq. ft.1220 Ellis Road, Griffin, GA 30223
MLS# 10689214Listed by: Trust Realty, LLC - New
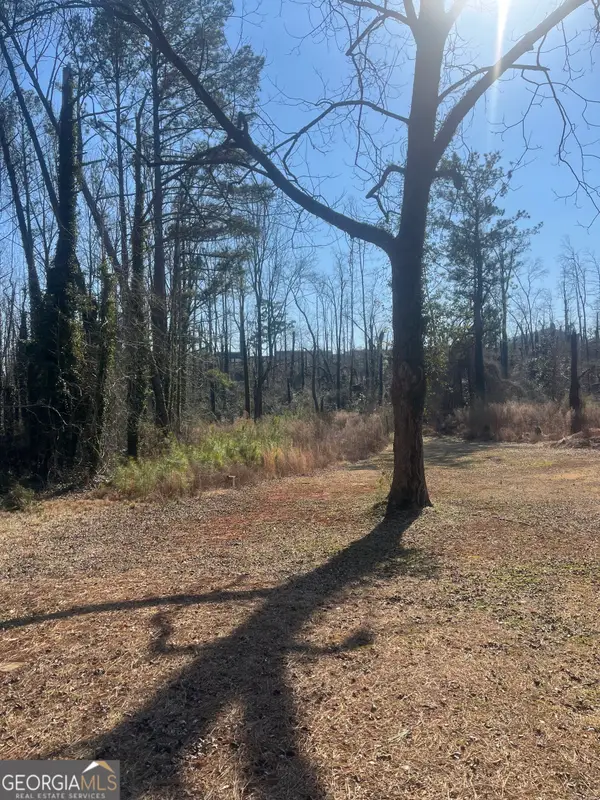 $28,500Active1.62 Acres
$28,500Active1.62 Acres0 Armstead Circle, Griffin, GA 30223
MLS# 10689061Listed by: Keller Williams Southern Premier RE - New
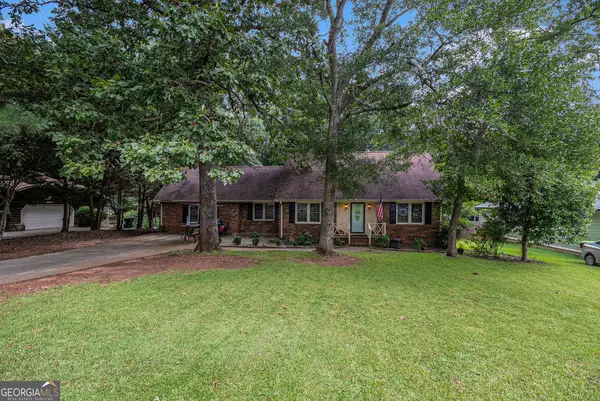 $279,900Active4 beds 4 baths2,468 sq. ft.
$279,900Active4 beds 4 baths2,468 sq. ft.2203 Honeybee Creek Drive, Griffin, GA 30224
MLS# 10689017Listed by: Jason Mitchell Real Estate Georgia - New
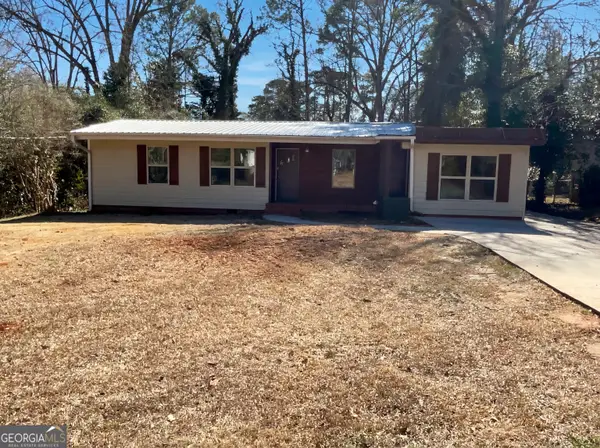 $230,000Active3 beds 2 baths1,251 sq. ft.
$230,000Active3 beds 2 baths1,251 sq. ft.310 Terrace Street, Griffin, GA 30224
MLS# 10688991Listed by: Opendoor Brokerage LLC

