135 Crape Myrtle Drive, Griffin, GA 30223
Local realty services provided by:Better Homes and Gardens Real Estate Jackson Realty
Listed by: tangela williams
Office: p.b.s. realty company
MLS#:10482056
Source:METROMLS
Price summary
- Price:$315,000
- Price per sq. ft.:$141.83
About this home
**Possible LOAN ASSUMPTION with 2.25% interest rate**.This Martin Ray plan home boasts 2,221 square feet (per public record) of carpet free living with an open concept style and a sunroom for entertaining and/or relaxing. This home is one of the larger 2 bedrooms and 2 baths plans in the Sun City community. The kitchen is a must see boasting plenty of cabinets space tastefully adorned with granite countertops. The kitchen has a full wall backsplash that stretches to the ceiling. If a gas cooktop is a must, you will find it in this kitchen adjacent to the wall oven waiting for you to cook all of your favorite recipes. When entertaining, the island can serves as a place to serve guest as well as an extra area to eat. The dining area has a geometric wood trim accent wall complement by the exposed beams in the den. The owner's suite offers a completely remodeled bathroom which includes a seperate vanity to prepare for the many activities and events. In this 55+ community - You are not buying a home, you are buying a lifestyle. Sun City offers low-maintenance living and more activities than you can imagine. There is an 18 hole ClubCorp golf course, indoor/outdoor pools, theater, multiple tennis courts, pickleball, bocce ball and walking trails. This home is perfectly situated near the dog park, grandchildren's playgound and the softball field.
Contact an agent
Home facts
- Year built:2015
- Listing ID #:10482056
- Updated:January 04, 2026 at 08:48 AM
Rooms and interior
- Bedrooms:2
- Total bathrooms:2
- Full bathrooms:2
- Living area:2,221 sq. ft.
Heating and cooling
- Cooling:Ceiling Fan(s), Central Air, Electric
- Heating:Central, Natural Gas
Structure and exterior
- Roof:Composition
- Year built:2015
- Building area:2,221 sq. ft.
- Lot area:0.18 Acres
Schools
- High school:Spalding
- Middle school:Kennedy Road
- Elementary school:Jordan Hill Road
Utilities
- Water:Public
- Sewer:Public Sewer, Sewer Connected
Finances and disclosures
- Price:$315,000
- Price per sq. ft.:$141.83
- Tax amount:$5,097 (23)
New listings near 135 Crape Myrtle Drive
- New
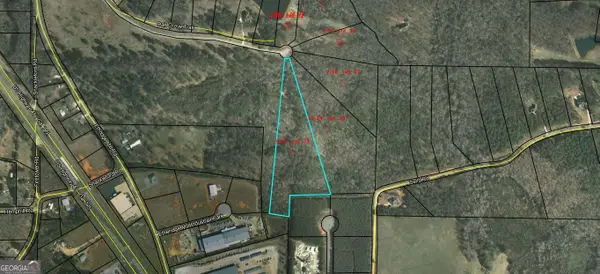 $149,000Active9.55 Acres
$149,000Active9.55 Acres0 Oak Grove Trial, Griffin, GA 30224
MLS# 10664708Listed by: Murray Company, Realtors - New
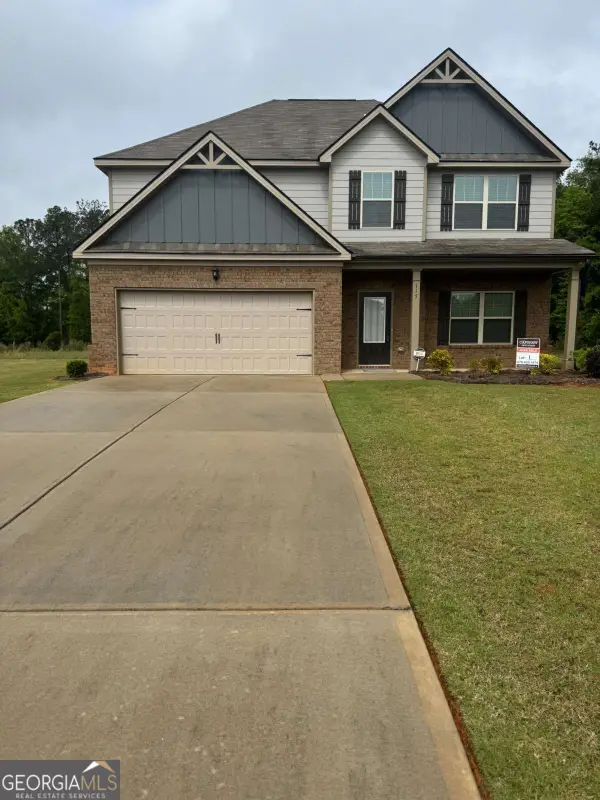 $359,990Active5 beds 3 baths2,525 sq. ft.
$359,990Active5 beds 3 baths2,525 sq. ft.115 Kennelsman Drive #LOT FC1, Griffin, GA 30224
MLS# 10664687Listed by: NewHomes NewHomes LLC - New
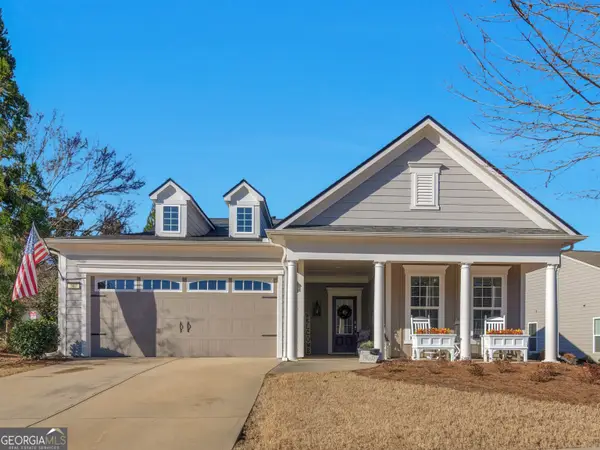 $359,900Active2 beds 2 baths1,784 sq. ft.
$359,900Active2 beds 2 baths1,784 sq. ft.201 Evergreen Court, Griffin, GA 30223
MLS# 10664627Listed by: Market South Properties Inc. - New
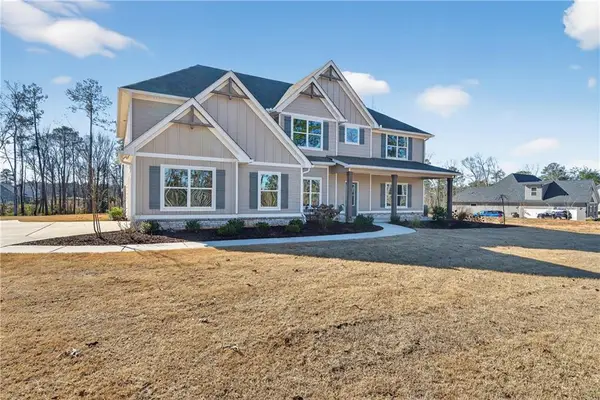 $624,900Active5 beds 4 baths3,694 sq. ft.
$624,900Active5 beds 4 baths3,694 sq. ft.103 Hammond Road, Griffin, GA 30223
MLS# 7697436Listed by: RB REALTY - New
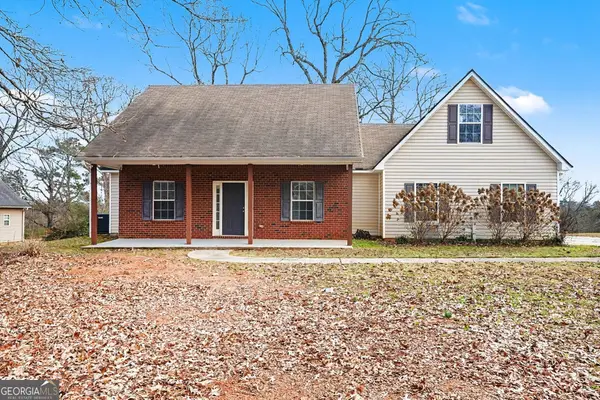 $325,000Active3 beds 2 baths2,032 sq. ft.
$325,000Active3 beds 2 baths2,032 sq. ft.1558 Kilgore Road, Griffin, GA 30223
MLS# 10664340Listed by: Mark Spain Real Estate - New
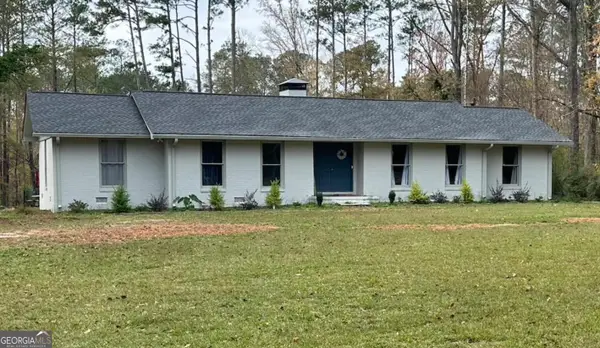 $409,900Active3 beds 2 baths1,863 sq. ft.
$409,900Active3 beds 2 baths1,863 sq. ft.2775 Jackson Road, Griffin, GA 30223
MLS# 10664230Listed by: Heartlands Realty - New
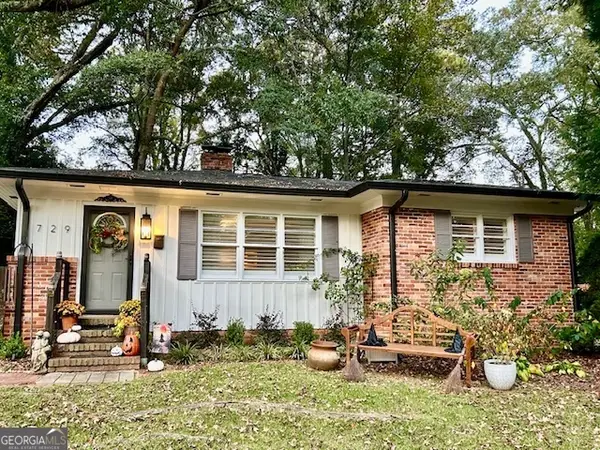 $219,900Active2 beds 1 baths970 sq. ft.
$219,900Active2 beds 1 baths970 sq. ft.729 Springer Dr, GRIFFIN, GA 30224
MLS# 10664137Listed by: Southern Realty Group of GA, Inc. - New
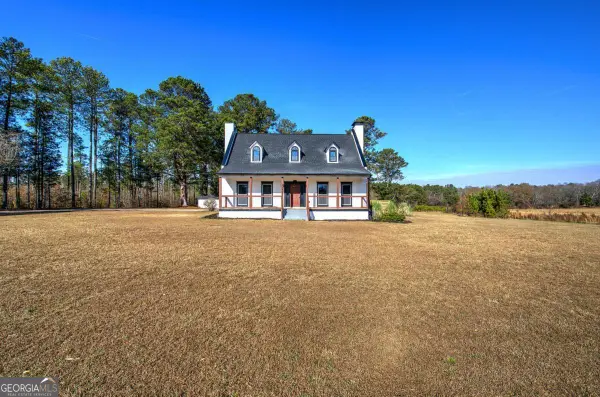 $479,900Active3 beds 3 baths1,890 sq. ft.
$479,900Active3 beds 3 baths1,890 sq. ft.2193 W Ellis Road, Griffin, GA 30223
MLS# 10663997Listed by: Simply List - New
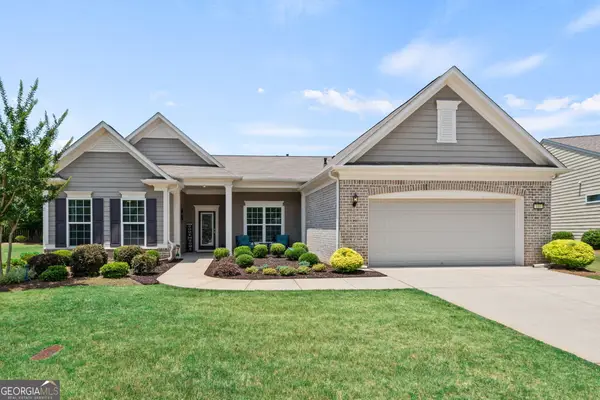 $449,750Active2 beds 3 baths2,332 sq. ft.
$449,750Active2 beds 3 baths2,332 sq. ft.105 Salvia Court, Griffin, GA 30223
MLS# 10663552Listed by: REMAX SOUTHERN - New
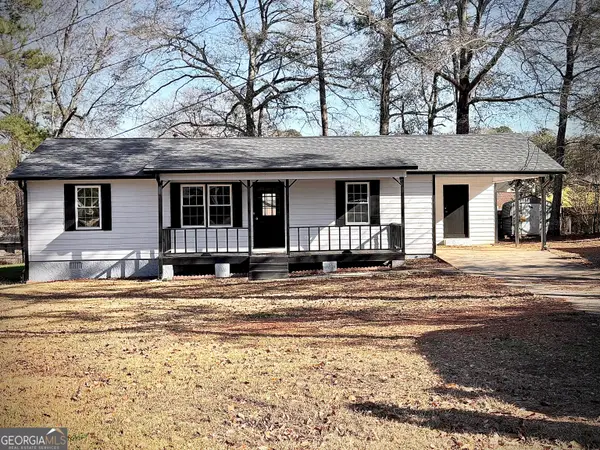 $205,000Active3 beds 2 baths1,092 sq. ft.
$205,000Active3 beds 2 baths1,092 sq. ft.1618 Morgan Drive, Griffin, GA 30223
MLS# 10663345Listed by: Georgia Real Estate Team
