1517 Cabin Creek Trail, Griffin, GA 30223
Local realty services provided by:Better Homes and Gardens Real Estate Metro Brokers
1517 Cabin Creek Trail,Griffin, GA 30223
$339,900
- 4 Beds
- 3 Baths
- 2,187 sq. ft.
- Single family
- Active
Listed by:
- Melissa Stephens(404) 843 - 2500Better Homes and Gardens Real Estate Metro Brokers
MLS#:10581061
Source:METROMLS
Price summary
- Price:$339,900
- Price per sq. ft.:$155.42
About this home
New Construction on the Golf Course at Cabin Creek Estates! Enjoy gorgeous backyard views in this beautiful home offering over 2,100 +/- square feet of living space with 4 Bedrooms and 2.5 Baths. Enter the home into a formal foyer entry, where you'll find abundant living space waiting for you! The island kitchen is open to the family room for an easy flow for entertaining and gathering. The family room is spacious and offers a cozy stone fireplace with rustic wood mantle. The stairs to the second level are tucked away off of the family room. The kitchen features an island, quartz countertops, a walk-in pantry, breakfast area for informal dining, and stainless steel appliances. There's a formal dining room off of the foyer that can also be used as a flex space or additional living space/an office etc. A powder room with granite top vanity serves the main floor and guests. Hardwood look LVP flooring can be found throughout the main floor, the laundry room, and all bathrooms. All bathrooms have quartz countertops. Upstairs you'll find a private oasis in the primary suite - which offers an open and airy vaulted ceiling with a separate vaulted sitting room area! The bathroom features a dual sink vanity with quartz countertop, a spacious shower with framed glass door, a linen closet, and a big walk-in closet! The secondary bedrooms offer walk in closets and the secondary bath is spacious with a quartz countertop vanity and a separate wet room housing the tub/shower and toilet for added privacy. The home is constructed of sturdy Hardie siding on has Board and Batten accents on the front. Two car garage with automatic openers. Enjoy the yard and golf course views from the covered front and rear porches. Sodded and landscaped yard space. No HOA restraints here! Use the preferred lender and receive a 1% of your loan amount credit to use towards closing costs, prepaids, and/or interest rate buy down. Home is complete and ready to close!
Contact an agent
Home facts
- Year built:2025
- Listing ID #:10581061
- Updated:December 25, 2025 at 11:45 AM
Rooms and interior
- Bedrooms:4
- Total bathrooms:3
- Full bathrooms:2
- Half bathrooms:1
- Living area:2,187 sq. ft.
Heating and cooling
- Cooling:Ceiling Fan(s), Central Air, Heat Pump
- Heating:Central, Electric, Heat Pump
Structure and exterior
- Roof:Composition
- Year built:2025
- Building area:2,187 sq. ft.
- Lot area:0.43 Acres
Schools
- High school:Spalding
- Middle school:Kennedy Road
- Elementary school:Jackson Road
Utilities
- Water:Public, Water Available
- Sewer:Septic Tank
Finances and disclosures
- Price:$339,900
- Price per sq. ft.:$155.42
- Tax amount:$1 (2025)
New listings near 1517 Cabin Creek Trail
- New
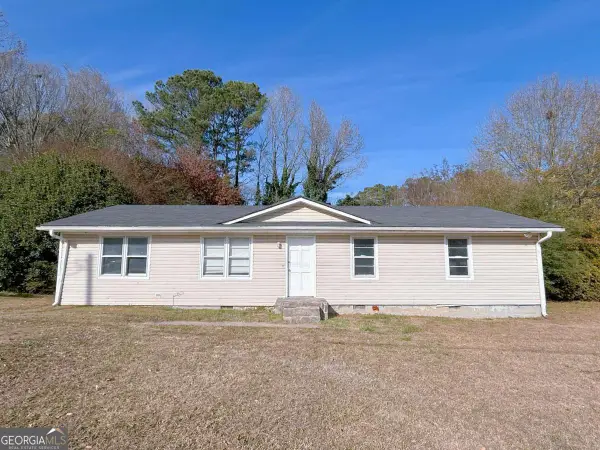 $199,000Active4 beds 2 baths
$199,000Active4 beds 2 baths523 Vineyard Road, Griffin, GA 30223
MLS# 10661030Listed by: WePartner Realty, LLC - New
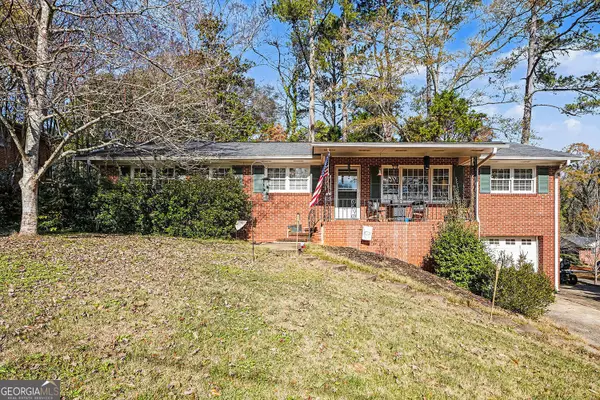 Listed by BHGRE$236,900Active4 beds 3 baths1,964 sq. ft.
Listed by BHGRE$236,900Active4 beds 3 baths1,964 sq. ft.315 Powell Avenue, Griffin, GA 30224
MLS# 10660836Listed by: BHGRE Metro Brokers - New
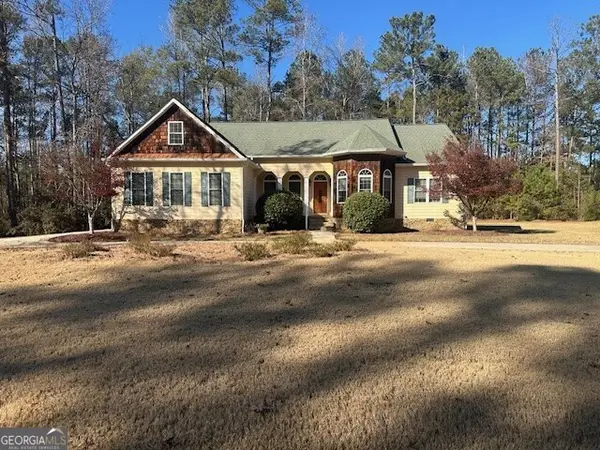 $435,000Active3 beds 3 baths2,268 sq. ft.
$435,000Active3 beds 3 baths2,268 sq. ft.143 Buck Trail, Griffin, GA 30224
MLS# 10660843Listed by: Murray Company, Realtors - New
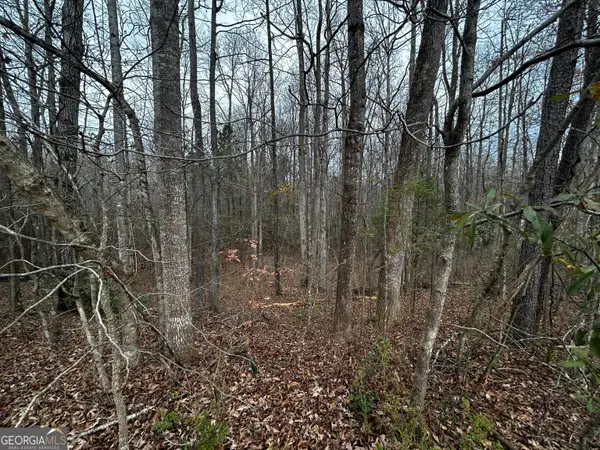 $50,000Active1.56 Acres
$50,000Active1.56 Acres133 Four Oaks Drive, Griffin, GA 30224
MLS# 10660763Listed by: Keller Williams Rlty Atl Part - New
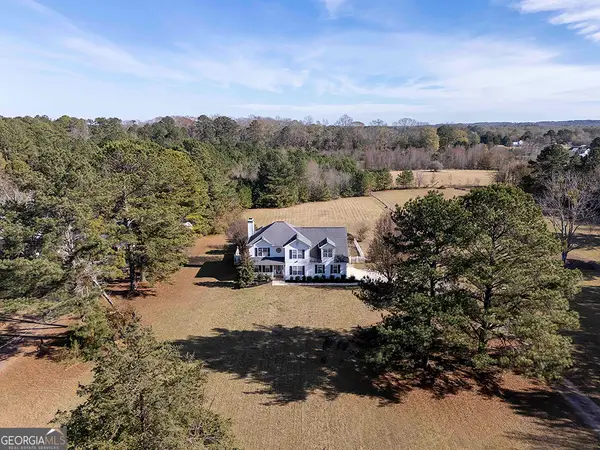 $469,900Active4 beds 3 baths2,579 sq. ft.
$469,900Active4 beds 3 baths2,579 sq. ft.62 Smoak Field Rd, Griffin, GA 30223
MLS# 10660487Listed by: Keller Williams Rlty Cityside - New
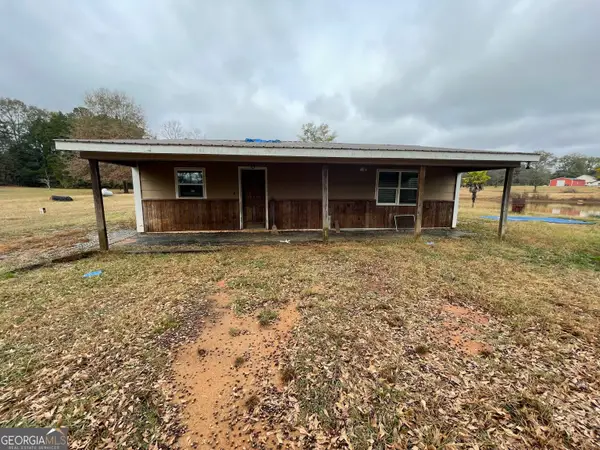 $129,900Active1 beds 2 baths777 sq. ft.
$129,900Active1 beds 2 baths777 sq. ft.443 E Rivers Road, Griffin, GA 30224
MLS# 10660388Listed by: REMAX SOUTHERN - New
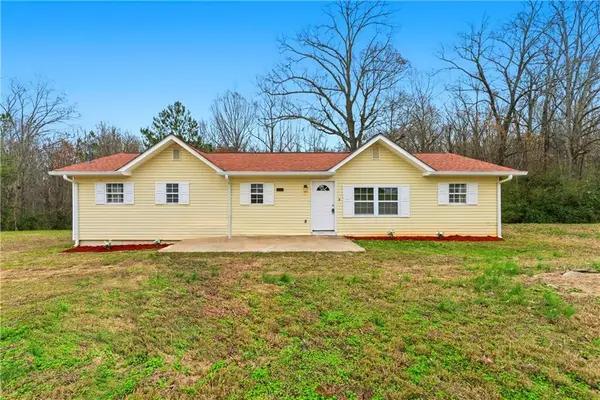 $210,000Active4 beds 2 baths1,440 sq. ft.
$210,000Active4 beds 2 baths1,440 sq. ft.2 Martin Road, Griffin, GA 30223
MLS# 7692745Listed by: GG SELLS ATLANTA - New
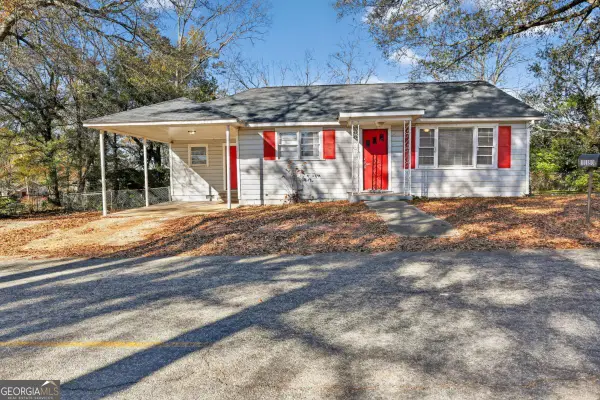 $150,000Active2 beds 1 baths
$150,000Active2 beds 1 baths1123 Drewery Avenue, Griffin, GA 30223
MLS# 10660361Listed by: Mi Hogar Realty Group LLC - New
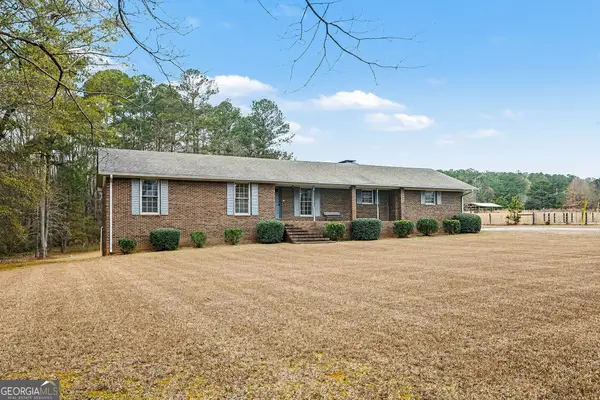 $260,000Active3 beds 2 baths1,705 sq. ft.
$260,000Active3 beds 2 baths1,705 sq. ft.61 Bartlett Drive, Griffin, GA 30224
MLS# 10660264Listed by: Mark Spain Real Estate - New
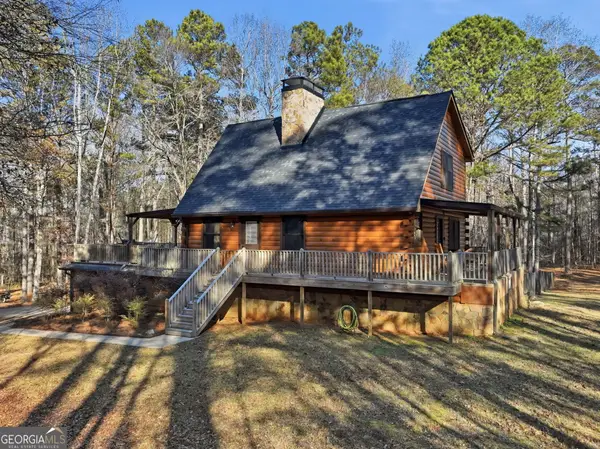 $475,000Active2 beds 3 baths2,845 sq. ft.
$475,000Active2 beds 3 baths2,845 sq. ft.300 Patterson Road, Griffin, GA 30223
MLS# 10659829Listed by: Bolst, Inc.
