2002 Millstream Court, Griffin, GA 30224
Local realty services provided by:Better Homes and Gardens Real Estate Metro Brokers
2002 Millstream Court,Griffin, GA 30224
$658,700
- 5 Beds
- 3 Baths
- 3,138 sq. ft.
- Single family
- Active
Listed by: lora ballard
Office: murray company, realtors
MLS#:10674752
Source:METROMLS
Price summary
- Price:$658,700
- Price per sq. ft.:$209.91
- Monthly HOA dues:$70.83
About this home
Welcome to the Ashley built by Dustin Shaw Homes / Flint Mill Estates..All brick, three car garage, culdesac lot! Two Story Foyer Entry~Separate Diniing Room with custom trim design~ Living Area with open staircase~Main living area is site finished floors~Large Kitchen Island~Quartz Countertops~Designer backsplash~Separate Oven~Microwave~Custom Hood~Natural Gas Stovetop~Walk In Closet~Upgraded Lighting Package~Master Suite on Main~Soaking Tub~Custom Tile Shower~Seamless Glass Shower Door~Upstairs has 3 expansive bedrooms~Walk in Closets~Jack and Jill Bathroom. Sodded Front Yard~ Flint Mill Estates has community pool, clubhouse, playground, sidewalks, & underground utilities. REDUCED 20,000!! *5.5% FHA INTEREST RATES WITH BUILDERS PREFERRED LENDER!!MAY VARY BASED ON BUYERS QUALIFICATIONS AND INTEREST RATES ARE SUBJECT TO CHANGE*
Contact an agent
Home facts
- Year built:2024
- Listing ID #:10674752
- Updated:February 10, 2026 at 11:45 AM
Rooms and interior
- Bedrooms:5
- Total bathrooms:3
- Full bathrooms:3
- Living area:3,138 sq. ft.
Heating and cooling
- Cooling:Ceiling Fan(s), Central Air, Electric, Zoned
- Heating:Central, Electric, Heat Pump, Zoned
Structure and exterior
- Roof:Composition
- Year built:2024
- Building area:3,138 sq. ft.
- Lot area:0.75 Acres
Schools
- High school:Spalding
- Middle school:Carver Road
- Elementary school:Crescent Road
Utilities
- Water:Public, Water Available
- Sewer:Public Sewer, Sewer Connected
Finances and disclosures
- Price:$658,700
- Price per sq. ft.:$209.91
- Tax amount:$465 (2022)
New listings near 2002 Millstream Court
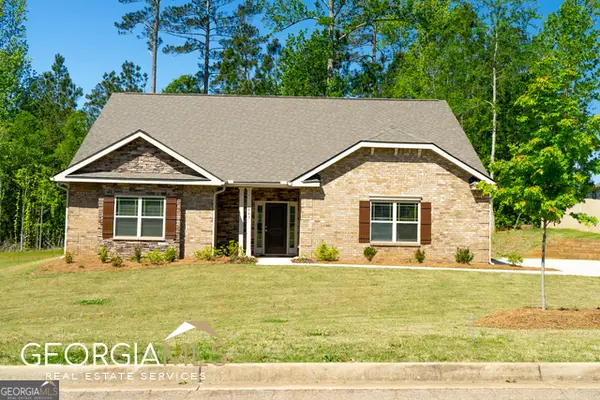 $397,750Active4 beds 3 baths2,604 sq. ft.
$397,750Active4 beds 3 baths2,604 sq. ft.1102 Stiles Crossing #42, Griffin, GA 30223
MLS# 10563095Listed by: Adams Homes Realty Inc.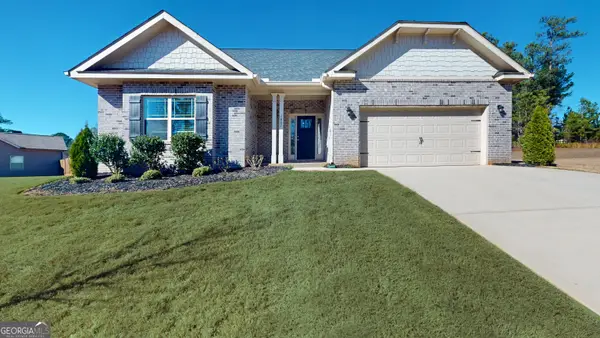 $433,450Active4 beds 3 baths2,604 sq. ft.
$433,450Active4 beds 3 baths2,604 sq. ft.1007 Holliday Pass #4, Griffin, GA 30223
MLS# 10672872Listed by: Adams Homes Realty Inc.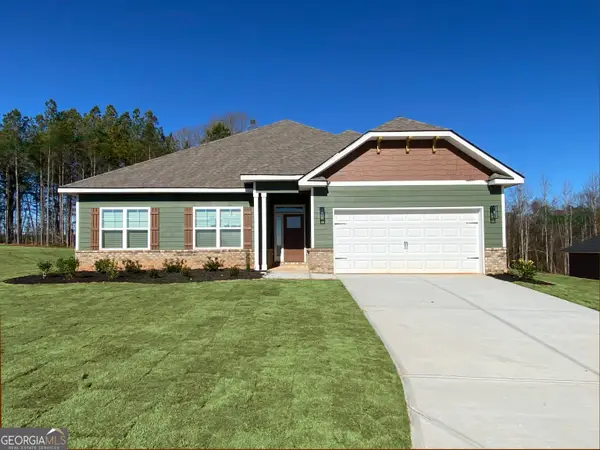 $380,750Active4 beds 3 baths2,316 sq. ft.
$380,750Active4 beds 3 baths2,316 sq. ft.1021 Holliday Pass #14, Griffin, GA 30223
MLS# 10680667Listed by: Adams Homes Realty Inc.- New
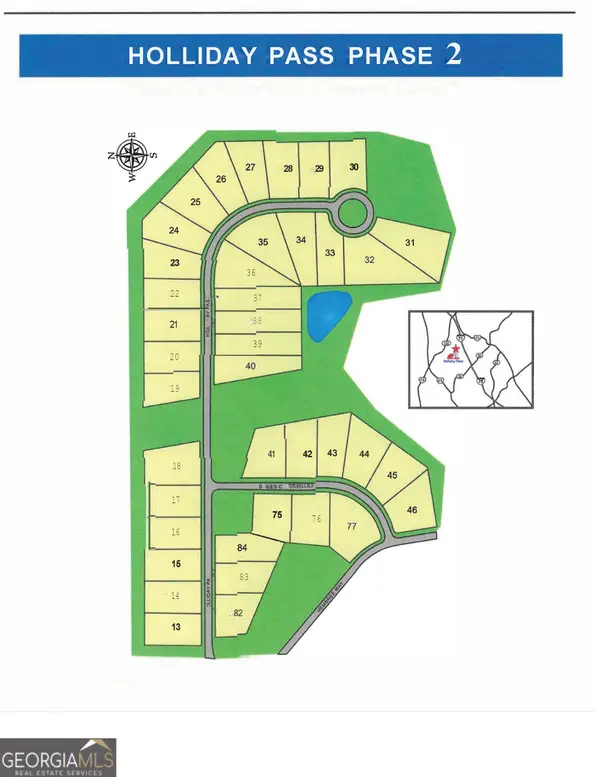 $329,350Active3 beds 2 baths1,826 sq. ft.
$329,350Active3 beds 2 baths1,826 sq. ft.1029 Holliday Pass #18, Griffin, GA 30223
MLS# 10690672Listed by: Adams Homes Realty Inc. - New
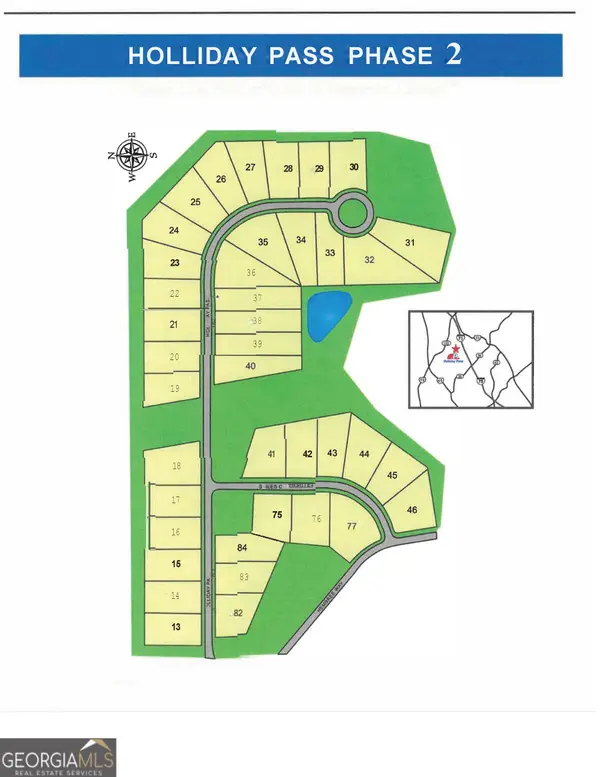 $329,350Active3 beds 2 baths1,826 sq. ft.
$329,350Active3 beds 2 baths1,826 sq. ft.1100 Stiles Crossing #41, Griffin, GA 30223
MLS# 10690689Listed by: Adams Homes Realty Inc. - New
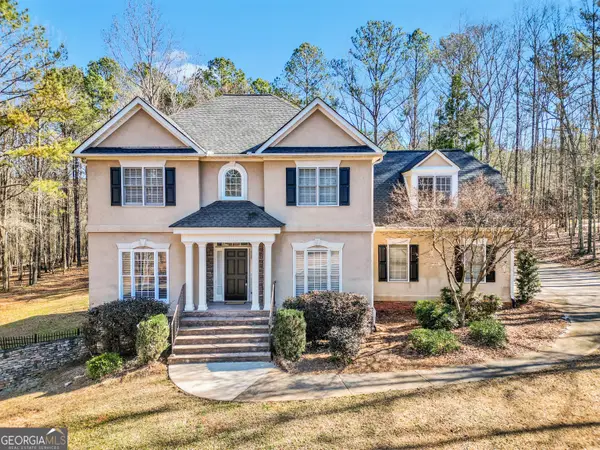 $458,000Active4 beds 4 baths3,313 sq. ft.
$458,000Active4 beds 4 baths3,313 sq. ft.17 Brookwood Way, Griffin, GA 30224
MLS# 10689930Listed by: Sellers Realty LLC - New
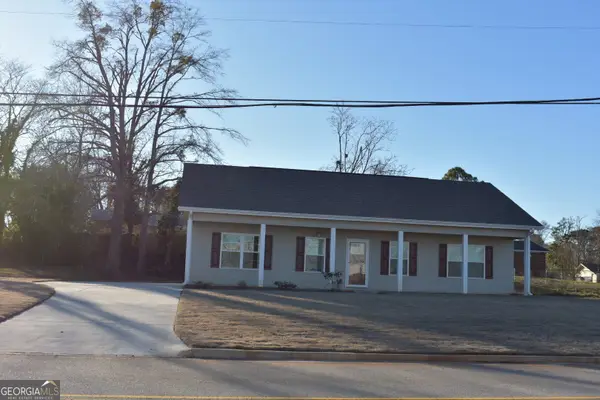 $185,000Active3 beds 2 baths1,304 sq. ft.
$185,000Active3 beds 2 baths1,304 sq. ft.1405 Lincoln Road, Griffin, GA 30224
MLS# 10689839Listed by: Parker Group Realty - New
 Listed by BHGRE$199,900Active5.97 Acres
Listed by BHGRE$199,900Active5.97 Acres0 Newnan Road, Griffin, GA 30223
MLS# 7718043Listed by: BHGRE METRO BROKERS - New
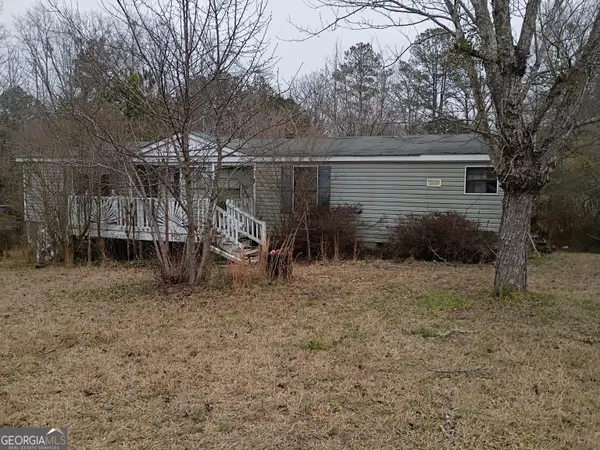 $149,900Active3 beds 2 baths1,568 sq. ft.
$149,900Active3 beds 2 baths1,568 sq. ft.505 Barnesville Road, Griffin, GA 30224
MLS# 10689722Listed by: PalmerHouse Properties - New
 Listed by BHGRE$199,900Active-- beds -- baths
Listed by BHGRE$199,900Active-- beds -- baths0 Newnan Road, Griffin, GA 30223
MLS# 10689747Listed by: BHGRE Metro Brokers

