216 Autumn Ridge Drive, Griffin, GA 30224
Local realty services provided by:Better Homes and Gardens Real Estate Metro Brokers
216 Autumn Ridge Drive,Griffin, GA 30224
$275,000
- 4 Beds
- 3 Baths
- 2,000 sq. ft.
- Single family
- Active
Listed by:georgia perimeter homes
Office:keller williams rlty atl part
MLS#:10596321
Source:METROMLS
Price summary
- Price:$275,000
- Price per sq. ft.:$137.5
About this home
BACK ON MARKET!! WELCOME HOME to Autumn Ridge! This FOUR BEDROOM, TWO and a HALF BATH home is ready for you!!! This GORGEOUS home is an Entertaining and Relaxation DREAM.. containing a Chef's kitchen with Stainless steel appliances, a Large Island / Breakfast Bar with TV wiring ready for your kitchen/ Game day television, Gorgeous Stone Countertops, Wine bottle rack for over 40 wine bottles, Porcelain Tile floor, and Additional Large pot/item hidden storage OVER the Kitchen Pantry! The Livingroom features Vaulted ceilings with 3/4" continuous Hardwood floors, a wood burning fireplace, Surround Sound Speakers & recessed lights built into the ceiling, and a Fully remodeled half bath for Guests! The Beautiful formal dining room continues the hardwood floors and with clear line of sight to the AMAZING Multi-level rear Deck area with waterproof speakers, Trex Composite decking, and an INCREDIBLE 6-8 person JACUZZI Tub overlooking your Large Fenced in backyard! Split Bedroom Design! with the Master bedroom on the upper level, and Three bedrooms on the garage level. The Master Bedroom continues the Harwood floors, with Tall Tray Ceilings, Entertainment/TV wiring ready to install your TV, and a /wonderful master bathroom with Real Tile Floors, Separate Tub and Shower spaces, and large walk-in closet. The Garage level comprises of 3 additional bedrooms with Brand NEW CARPET (including one large multi-purpose room), a Full remodeled bath with tile floors, a Laundry room, and Storage closet. The Fourth bedroom is Gym Equipment ready, has great access to the backyard, and Amazing flexibility for a Guest space, Office, Exercise, Media room, Game room, Rental room, etc. Meticulously updated and improved, this home is both the perfect Entertaining Space... or simply YOUR Perfect Getaway! DID we mention NO HOA!!! Your Large FENCED backyard is ready for man's best friend and even has Two dog fence windows so they can enjoy the view beyond the fence line. Large storage shed for additional storage, and Trampoline come with the sale of the home, and expanded driveway for additional parking for guests, boat, or RV! This quiet, friendly neighborhood in the Spalding High School District and offers Super Fast commute to anywhere you need to be and is only 12 minutes from I-75! A Move in Ready Home with ALL the UPGRADES is ready for YOU for UNDER $300,000. Call today and WELCOME Home to AUTUMN RIDGE!
Contact an agent
Home facts
- Year built:2001
- Listing ID #:10596321
- Updated:November 01, 2025 at 10:53 AM
Rooms and interior
- Bedrooms:4
- Total bathrooms:3
- Full bathrooms:2
- Half bathrooms:1
- Living area:2,000 sq. ft.
Heating and cooling
- Cooling:Central Air, Electric
- Heating:Central, Electric
Structure and exterior
- Roof:Composition
- Year built:2001
- Building area:2,000 sq. ft.
- Lot area:0.55 Acres
Schools
- High school:Spalding
- Middle school:Rehoboth Road
- Elementary school:Futral Road
Utilities
- Water:Public
- Sewer:Public Sewer, Sewer Connected
Finances and disclosures
- Price:$275,000
- Price per sq. ft.:$137.5
- Tax amount:$3,329 (24)
New listings near 216 Autumn Ridge Drive
- New
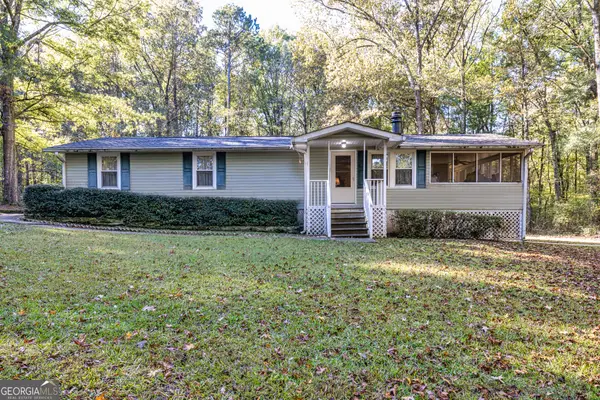 $250,000Active3 beds 1 baths1,152 sq. ft.
$250,000Active3 beds 1 baths1,152 sq. ft.99 Gay Road, Griffin, GA 30223
MLS# 10635574Listed by: Berkshire Hathaway HomeServices Georgia Properties - New
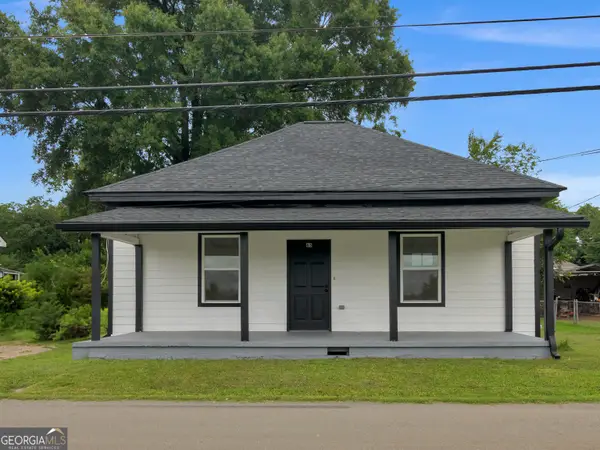 $215,000Active3 beds 2 baths1,148 sq. ft.
$215,000Active3 beds 2 baths1,148 sq. ft.65 Elm Street, Griffin, GA 30223
MLS# 10635189Listed by: Watkins Real Estate Associates - New
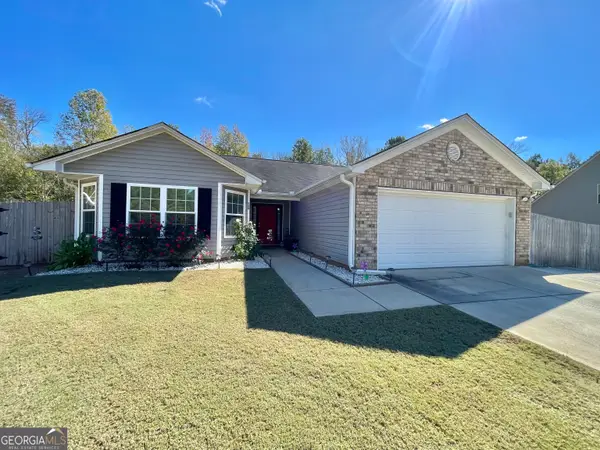 $279,900Active3 beds 2 baths1,635 sq. ft.
$279,900Active3 beds 2 baths1,635 sq. ft.248 Glenview Trail, Griffin, GA 30224
MLS# 10635246Listed by: HR Heritage Realty, Inc. - New
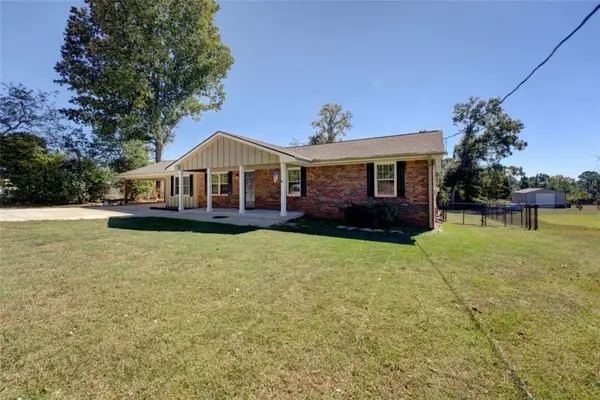 $315,000Active3 beds 2 baths1,425 sq. ft.
$315,000Active3 beds 2 baths1,425 sq. ft.2642 High Falls Road, Griffin, GA 30223
MLS# 7674560Listed by: AGENTS REALTY, LLC - New
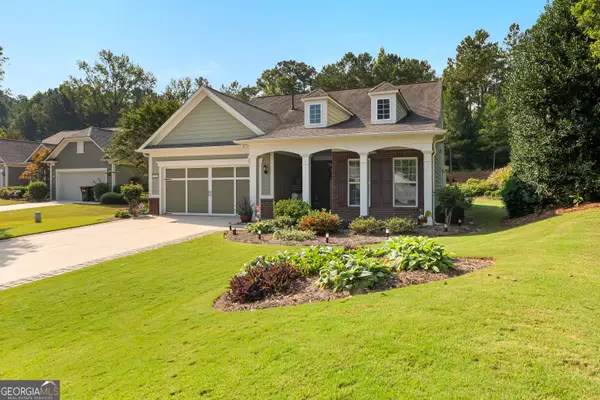 $474,900Active3 beds 3 baths2,352 sq. ft.
$474,900Active3 beds 3 baths2,352 sq. ft.100 Crape Myrtle Drive, Griffin, GA 30223
MLS# 10634952Listed by: Crye-Leike Realtors - New
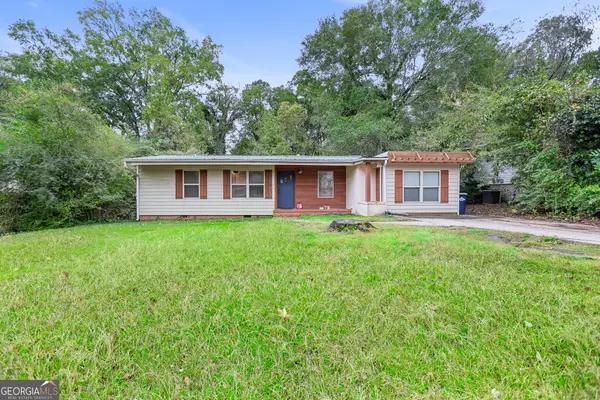 $244,900Active3 beds 2 baths1,358 sq. ft.
$244,900Active3 beds 2 baths1,358 sq. ft.310 Terrace Street, Griffin, GA 30224
MLS# 10634985Listed by: Dwelli - New
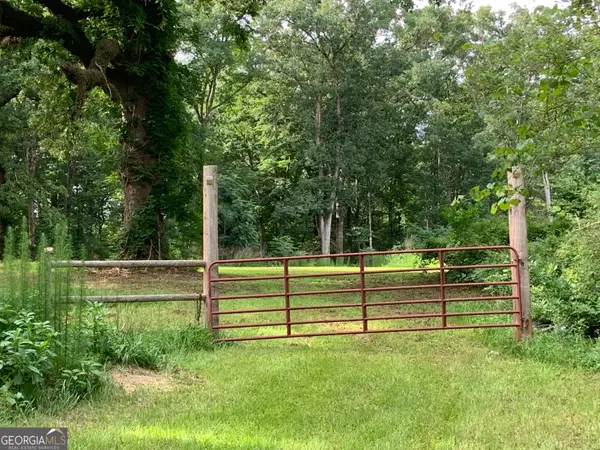 $499,900Active-- beds -- baths
$499,900Active-- beds -- baths2159 High Falls Road, GRIFFIN, GA 30223
MLS# 10634638Listed by: Rawlings Realty LLC - New
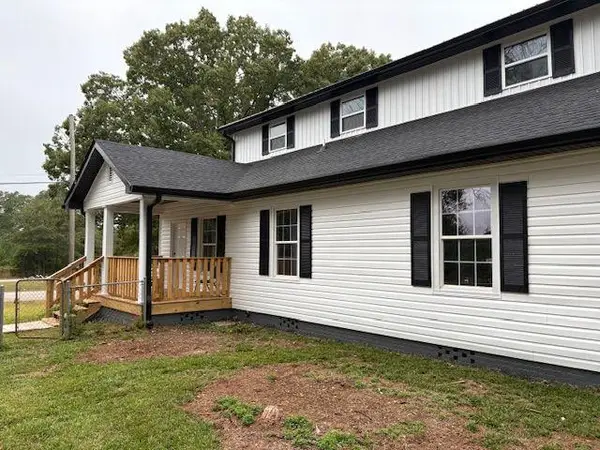 $265,000Active4 beds 3 baths1,800 sq. ft.
$265,000Active4 beds 3 baths1,800 sq. ft.202 Park Street, Griffin, GA 30223
MLS# 7674012Listed by: DUFFY REALTY OF ATLANTA - New
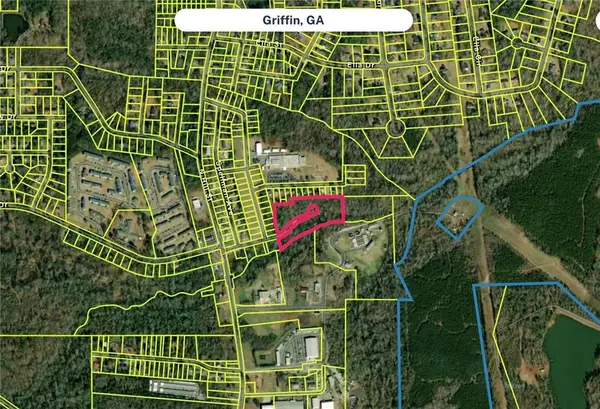 $68,000Active2.96 Acres
$68,000Active2.96 Acres0 Tuskegee Avenue, Griffin, GA 30223
MLS# 7674017Listed by: VIRTUAL PROPERTIES REALTY.NET, LLC. - New
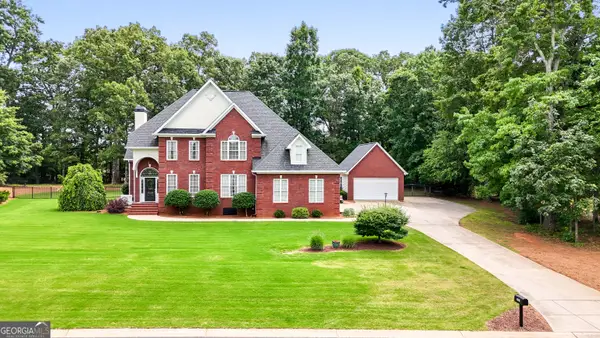 $554,700Active4 beds 3 baths3,159 sq. ft.
$554,700Active4 beds 3 baths3,159 sq. ft.121 Cambridge Drive S, Griffin, GA 30224
MLS# 10634393Listed by: Murray Company, Realtors
