235 Begonia Court, Griffin, GA 30223
Local realty services provided by:Better Homes and Gardens Real Estate Metro Brokers
Listed by: kara rolader
Office: cozart realty, llc.
MLS#:1019377
Source:GA_AAAR
Price summary
- Price:$610,000
- Price per sq. ft.:$124.9
- Monthly HOA dues:$250
About this home
Situated in the prestigious Sun City Peachtree neighborhood is an exceptional statement home boasting move-in ready condition and a sought-after design that's simply hard to find. With unparalleled craftsmanship enhanced with desirable appointments, this Dunwoody Way plan with finished basement apartment stands as a testament to quality and charm. An inviting foyer greets you upon entry and gives way to the private study highlighted with French doors and the expansive great room through arched entryways. Boasting an open concept, this sprawling design allows you to maximize every inch of space. This welcomed layout also provides the perfect backdrop for entertaining and allows the home chef to interact with family and guests. Perfectly appointed, the gourmet kitchen is well-equipped with an abundance of custom stained cabinets accented by a tile backsplash, expansive granite counters overflowing to the breakfast-bar island, pantry with shelving, and professional grade appliances including a gas stovetop for precision cooking, and wall oven. The kitchen is perfectly highlighted with natural light bursting from the wall of windows lining the spacious dining area. Banquet-sized, the dining room could easily seat 12+. If you need even more space, or enjoy dining al-fresco, expand to the oversized screened porch - ideal for year-round enjoyment. When you're ready to unwind at the end of the day, retreat to the private owner's suite tucked away off the great room. Featuring ample space, plush carpet flooring, oversized full bath stacked with all the expected amenities, and an oversized closet, creates this dynamic suite. To provide even more convenience, a home office, third bedroom option, or a perfectly located nursery can be accessed through the primary bath, boasting the ultimate package. Perfect for guests, an additional bedroom suite with private full bath is found just off the foyer. Although the main level is quite impressive, the daylight terrace level is simply spectacular! If you've been on the search for the perfect in-law suite, guest apartment or expansive entertaining space, this lower level will simply blow you away. Airy and bright, the fresh vibe radiating from this additional living space accentuates the peaceful and restful environment. Thoughtfully planned, the layout hosts a media room and a custom-appointed keeping-room-kitchen with pantry, 2 bedrooms, a perfectly detailed full bath, laundry niche, storage, and the stairs are even reinforced to support a chair lift if needed. This multi-functional secondary home offers tons of options. It even boasts its own private screened porch that extends to an open-air patio. No detail was missed! Additionally, this homes offers a 2-car garage plus a golf cart garage, and a professionally landscaped, low maintenance .18 lot. This statement home presents a rare and unparalleled opportunity that should not be missed!! 1 Year Home Warranty provided at Closing.
Contact an agent
Home facts
- Year built:2014
- Listing ID #:1019377
- Added:497 day(s) ago
- Updated:August 08, 2024 at 02:45 PM
Rooms and interior
- Bedrooms:5
- Total bathrooms:4
- Full bathrooms:3
- Half bathrooms:1
- Living area:4,884 sq. ft.
Heating and cooling
- Cooling:Dual, Electric, Heat Pump
- Heating:Central, Dual System, Electric, Heat Pump
Structure and exterior
- Year built:2014
- Building area:4,884 sq. ft.
- Lot area:0.18 Acres
Schools
- High school:Spalding High
- Middle school:Kennedy Road Middle School
- Elementary school:Jordan Hill Elementary
Utilities
- Water:Private
- Sewer:Underground Utilities
Finances and disclosures
- Price:$610,000
- Price per sq. ft.:$124.9
- Tax amount:$6,835 (2023)
New listings near 235 Begonia Court
- New
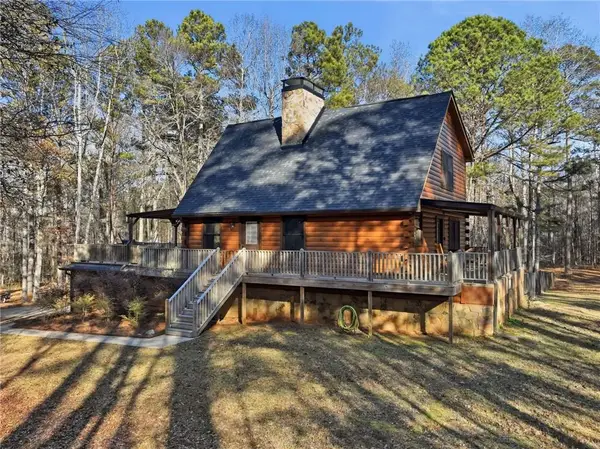 $475,000Active2 beds 3 baths2,845 sq. ft.
$475,000Active2 beds 3 baths2,845 sq. ft.300 Patterson Road, Griffin, GA 30223
MLS# 7693142Listed by: BOLST, INC. - New
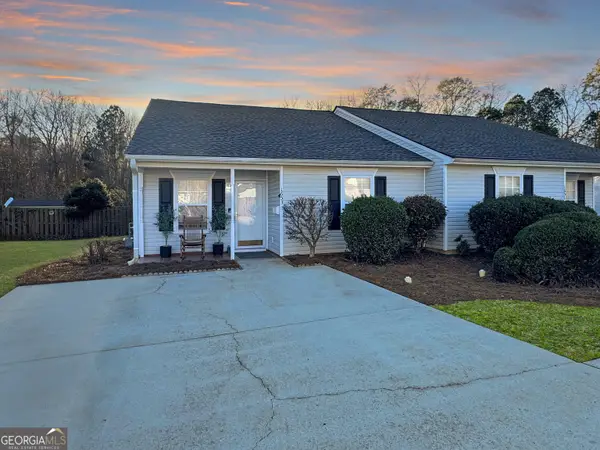 $199,800Active2 beds 2 baths1,209 sq. ft.
$199,800Active2 beds 2 baths1,209 sq. ft.1653 Summerwoods Circle, Griffin, GA 30224
MLS# 10659362Listed by: Paragon Realty - New
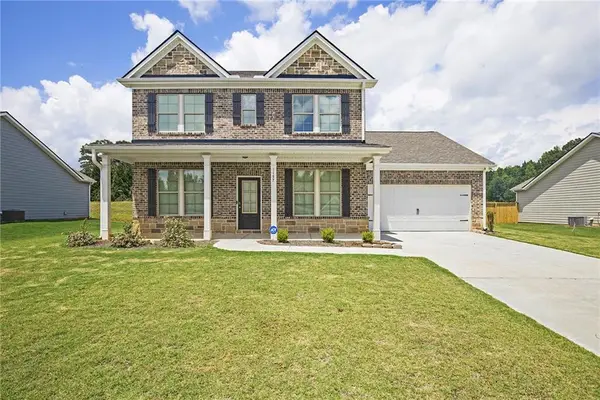 $330,000Active4 beds 3 baths2,560 sq. ft.
$330,000Active4 beds 3 baths2,560 sq. ft.1157 Burgundy Drive, Griffin, GA 30223
MLS# 7693768Listed by: HOMESMART - Coming Soon
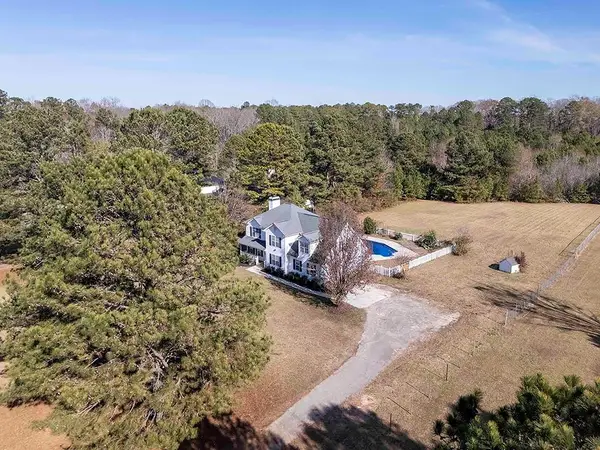 $469,900Coming Soon4 beds 3 baths
$469,900Coming Soon4 beds 3 baths62 Smoak Field Rd, Griffin, GA 30223
MLS# 7693023Listed by: KELLER WILLIAMS REALTY CITYSIDE - New
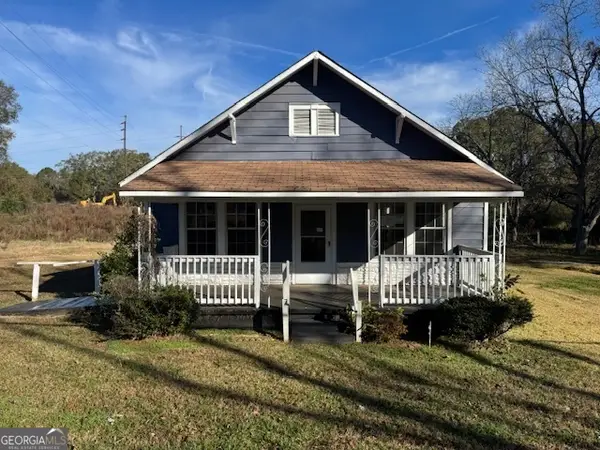 $105,000Active2 beds 1 baths1,208 sq. ft.
$105,000Active2 beds 1 baths1,208 sq. ft.1123 High Falls Road, Griffin, GA 30223
MLS# 10659076Listed by: O2 Realty, LLC 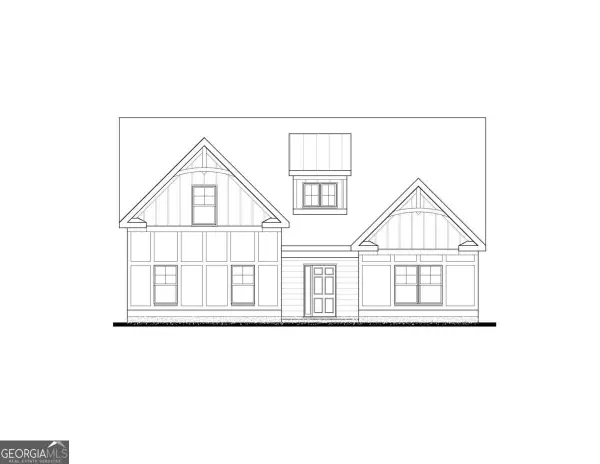 $359,550Active3 beds 2 baths2,012 sq. ft.
$359,550Active3 beds 2 baths2,012 sq. ft.1129 Birchwood Drive #31, Griffin, GA 30224
MLS# 10642373Listed by: Lindsey Marketing Group, Inc.- New
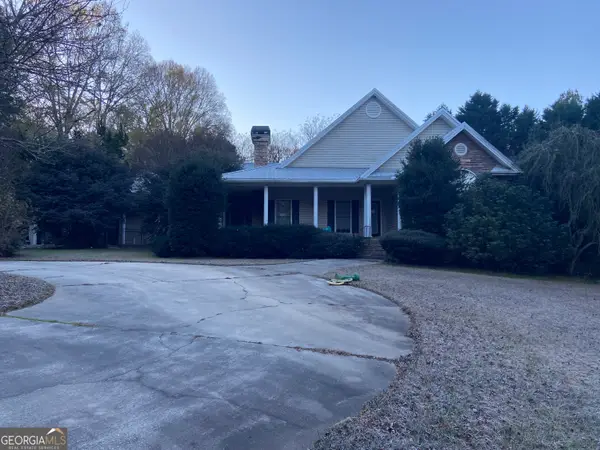 $450,000Active4 beds 3 baths3,630 sq. ft.
$450,000Active4 beds 3 baths3,630 sq. ft.55 Partridge Path, Griffin, GA 30224
MLS# 10658502Listed by: HR Heritage Realty, Inc. - New
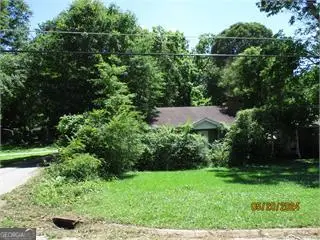 $65,000Active2 beds 1 baths1,280 sq. ft.
$65,000Active2 beds 1 baths1,280 sq. ft.202 Elizabeth Street, Griffin, GA 30223
MLS# 10658017Listed by: GALISTED2SOLD - New
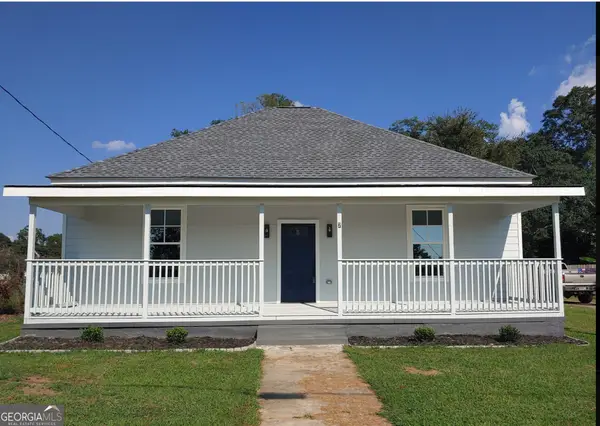 $276,000Active3 beds 2 baths1,778 sq. ft.
$276,000Active3 beds 2 baths1,778 sq. ft.2 Cedar Avenue, Griffin, GA 30223
MLS# 10657884Listed by: Opulence Real Estate Group - New
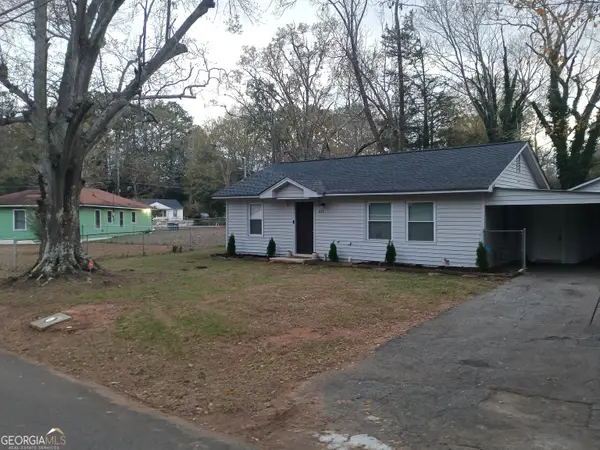 $155,000Active3 beds 1 baths
$155,000Active3 beds 1 baths825 Pamela Drive, Griffin, GA 30224
MLS# 10657798Listed by: Coldwell Banker Bullard Realty
