3002 Sarah Lane, Griffin, GA 30224
Local realty services provided by:Better Homes and Gardens Real Estate Jackson Realty
3002 Sarah Lane,Griffin, GA 30224
$389,000
- 4 Beds
- 3 Baths
- 2,434 sq. ft.
- Single family
- Active
Listed by:altimese dees
Office:the real estate gallery of georgia
MLS#:10479887
Source:METROMLS
Price summary
- Price:$389,000
- Price per sq. ft.:$159.82
- Monthly HOA dues:$37.5
About this home
A Rare Gem with Bonus Lot & Endless Possibilities! Discover charm, space, and opportunity wrapped into one stunning home-complete with a second cul-de-sac lot included in the sale! Nestled in a peaceful sidewalk-lined community with its own neighborhood pool, this beautifully updated and meticulously cared-for home sits proudly on nearly two acres across two separate lots, offering both privacy and possibility. The wraparound porch, framed by lush landscaping, invites you to relax on a swing or in rocking chairs, while waving to neighbors passing by the double cul-de-sac. Step inside and be wowed by a light-filled great room with soaring vaulted ceilings, hardwood floors, and a cozy fireplace-the heart of the home. The open layout flows into a formal dining room with elegant tray ceiling and natural light pouring in, creating a space that's both stylish and welcoming. The kitchen is a true standout-renovated with subway tile backsplash, sleek tile floors, stainless steel appliances, and rich dark cabinetry. The cheerful breakfast area overlooks the expansive backyard-perfect for bird watching or morning inspiration. The primary suite is a private retreat with a tray ceiling, a sunny sitting area ideal for a reading nook or workspace, and a spa-like ensuite featuring dual vanities, a garden tub, separate shower, and a spacious walk-in closet. Two additional bedrooms and a full bath are thoughtfully located on the opposite side of the home for added privacy. Upstairs, a large bonus bedroom with its own ensuite bath makes for a perfect teen or guest suite-or a cozy home office hideaway. But what truly sets this home apart is what's outside. Whether you're dreaming of an ADU (Accessory Dwelling Unit), a private sports court, or your very own backyard oasis, this extra lot gives you room to imagine-and the land to make it real. (Zoning or variance approval may be required for certain uses.) Imagine backyard games, gardening, a pool, and a custom fire pit area. This is outdoor living at its best. Picture grilling on your extended back patio, hosting outdoor movie nights, or simply letting your creativity run wild with all that extra space. Additional highlights include a 2-car side-entry garage, extra parking spaces, and a long driveway for family and guests. Located just minutes from I-75, shopping, dining, and the new Spalding County Aquatic Center, this home offers the convenience of town with the breathing room of a private retreat.
Contact an agent
Home facts
- Year built:2012
- Listing ID #:10479887
- Updated:September 30, 2025 at 10:45 AM
Rooms and interior
- Bedrooms:4
- Total bathrooms:3
- Full bathrooms:3
- Living area:2,434 sq. ft.
Heating and cooling
- Cooling:Ceiling Fan(s), Central Air, Electric
- Heating:Central, Electric
Structure and exterior
- Roof:Composition
- Year built:2012
- Building area:2,434 sq. ft.
- Lot area:2 Acres
Schools
- High school:Spalding
- Middle school:Rehoboth Road
- Elementary school:Futral Road
Utilities
- Water:Public, Water Available
- Sewer:Septic Tank
Finances and disclosures
- Price:$389,000
- Price per sq. ft.:$159.82
- Tax amount:$4,934 (2023)
New listings near 3002 Sarah Lane
- New
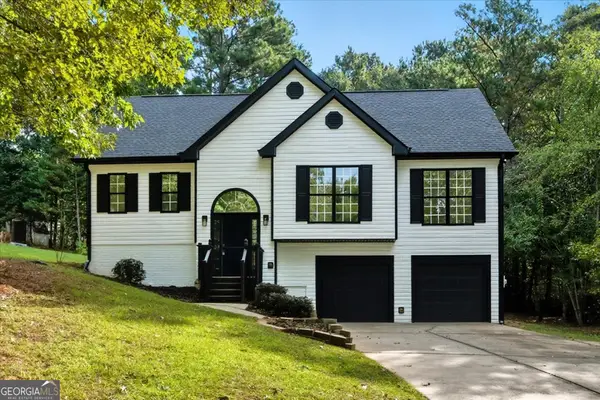 $265,000Active3 beds 2 baths1,824 sq. ft.
$265,000Active3 beds 2 baths1,824 sq. ft.424 S Pine Hill Road, Griffin, GA 30224
MLS# 10614770Listed by: Listwithfreedom.com INC - Coming Soon
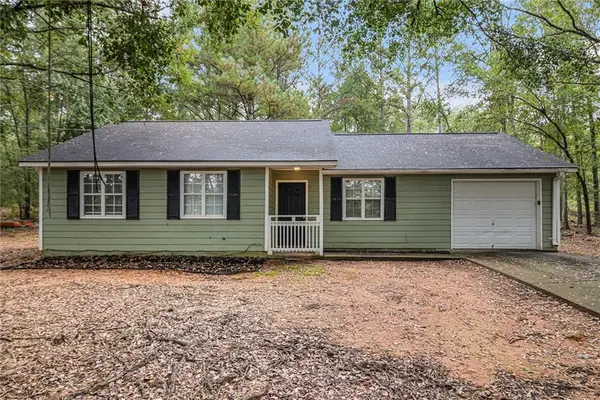 $200,000Coming Soon3 beds 2 baths
$200,000Coming Soon3 beds 2 baths329 Maloy Road, Griffin, GA 30224
MLS# 7657014Listed by: MARK SPAIN REAL ESTATE - New
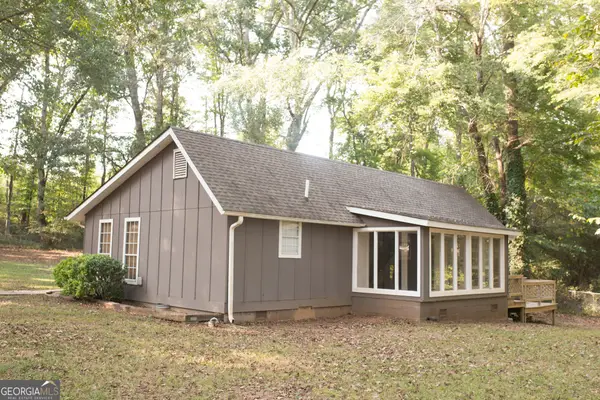 $250,000Active2 beds 2 baths1,440 sq. ft.
$250,000Active2 beds 2 baths1,440 sq. ft.14375 Hwy 19, Griffin, GA 30224
MLS# 10614497Listed by: Georgia Real Estate Team - New
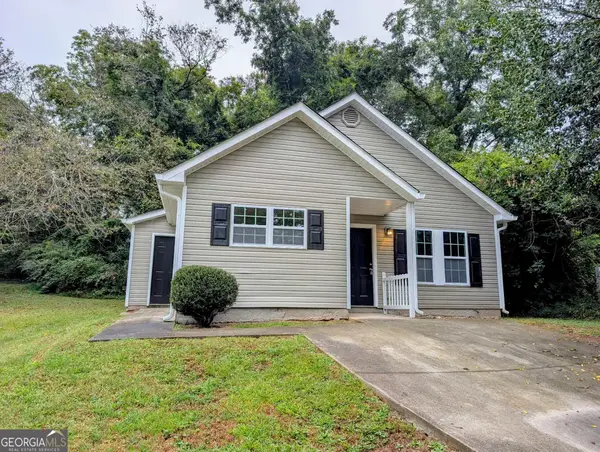 $170,000Active3 beds 2 baths1,040 sq. ft.
$170,000Active3 beds 2 baths1,040 sq. ft.82 Crystal Brook, Griffin, GA 30223
MLS# 10614365Listed by: Paragon Realty - New
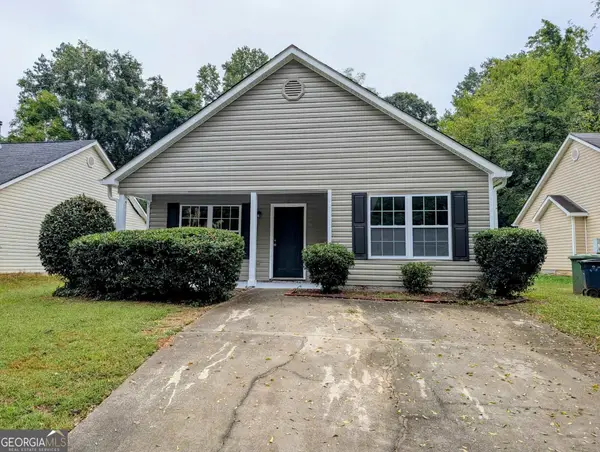 $179,900Active3 beds 2 baths1,290 sq. ft.
$179,900Active3 beds 2 baths1,290 sq. ft.86 Crystal Brook, Griffin, GA 30223
MLS# 10614386Listed by: Paragon Realty - New
 $375,000Active4 beds 3 baths2,280 sq. ft.
$375,000Active4 beds 3 baths2,280 sq. ft.1250 County Line Road, Griffin, GA 30224
MLS# 10614162Listed by: HR Heritage Realty, Inc. - New
 $354,900Active4 beds 3 baths2,375 sq. ft.
$354,900Active4 beds 3 baths2,375 sq. ft.1156 Burgundy Drive, Griffin, GA 30223
MLS# 10614067Listed by: Coldwell Banker Bullard Realty - New
 $674,700Active4 beds 4 baths2,985 sq. ft.
$674,700Active4 beds 4 baths2,985 sq. ft.2000 Millstream Court, Griffin, GA 30224
MLS# 10613999Listed by: Murray Company, Realtors - New
 $179,000Active3 beds 3 baths
$179,000Active3 beds 3 baths1643 Hallmark Hills Drive, Griffin, GA 30223
MLS# 7656652Listed by: ASTRIN REAL ESTATE - New
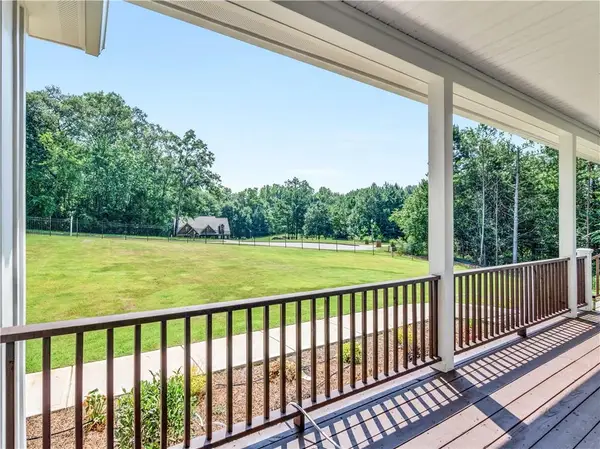 $925,000Active3 beds 4 baths3,179 sq. ft.
$925,000Active3 beds 4 baths3,179 sq. ft.1019 Oakridge Drive, Griffin, GA 30223
MLS# 7655725Listed by: WATKINS REAL ESTATE ASSOCIATES
