3005 Sarah Lane, Griffin, GA 30223
Local realty services provided by:Better Homes and Gardens Real Estate Metro Brokers
3005 Sarah Lane,Griffin, GA 30223
$378,400
- 5 Beds
- 3 Baths
- 2,772 sq. ft.
- Single family
- Active
Listed by: heather coley
Office: southern classic realtors
MLS#:10647062
Source:METROMLS
Price summary
- Price:$378,400
- Price per sq. ft.:$136.51
- Monthly HOA dues:$37.5
About this home
New Year, New Home...Hello Gorgeous! Tucked away on a peaceful, wooded cul-de-sac, this beautiful 1-acre property offers over 2,700 sq. ft. of functional and inviting living space. The open, flowing floor plan is perfect for entertaining, featuring a spacious gourmet kitchen with stainless steel appliances, abundant cabinetry, generous counter space, and an island with seating-ideal for staying connected with family and friends in the great room. A versatile main-level flex room easily serves as a 5th bedroom, home office, playroom, or hobby space. Upstairs, the expansive primary suite feels like a private retreat with its generous layout and luxurious bath complete with a double vanity, garden tub, and separate shower. Three additional bedrooms, a full bathroom, and a convenient laundry room complete the upper level. Beautiful new LVP flooring flows throughout the kitchen, living areas, and bedrooms. Situated in the desirable Walker Mill Estates community in Spalding County, this home also offers access to a refreshing neighborhood pool. Move-in ready and full of charm, this home is waiting for you! Schedule your showing today! Agents, please see private remarks.
Contact an agent
Home facts
- Year built:2006
- Listing ID #:10647062
- Updated:February 22, 2026 at 11:45 AM
Rooms and interior
- Bedrooms:5
- Total bathrooms:3
- Full bathrooms:3
- Living area:2,772 sq. ft.
Heating and cooling
- Cooling:Ceiling Fan(s), Central Air, Electric
- Heating:Central, Electric
Structure and exterior
- Roof:Composition
- Year built:2006
- Building area:2,772 sq. ft.
- Lot area:1 Acres
Schools
- High school:Spalding
- Middle school:Rehoboth Road
- Elementary school:Futral Road
Utilities
- Water:Public
- Sewer:Septic Tank
Finances and disclosures
- Price:$378,400
- Price per sq. ft.:$136.51
- Tax amount:$4,923 (2024)
New listings near 3005 Sarah Lane
- New
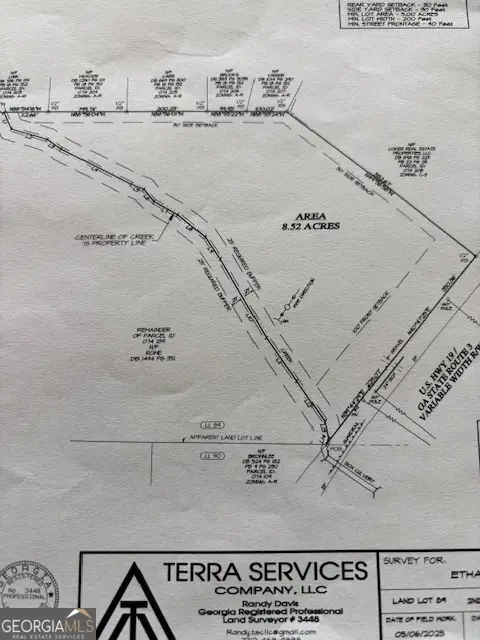 $426,000Active8.52 Acres
$426,000Active8.52 Acres00 Us Hwy 19, Griffin, GA 30224
MLS# 10696139Listed by: Keller Williams Southern Premier RE - New
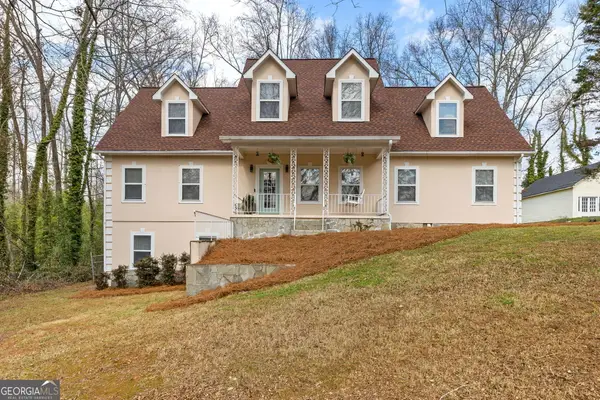 $339,900Active4 beds 5 baths4,143 sq. ft.
$339,900Active4 beds 5 baths4,143 sq. ft.1605 Pinebrook Drive, Griffin, GA 30224
MLS# 10696105Listed by: Dwelli - New
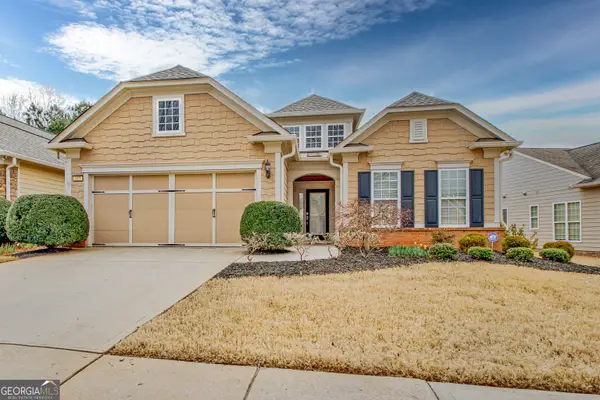 $412,000Active3 beds 2 baths2,046 sq. ft.
$412,000Active3 beds 2 baths2,046 sq. ft.443 Beacon Court, Griffin, GA 30223
MLS# 10695975Listed by: BHHS Georgia Properties - New
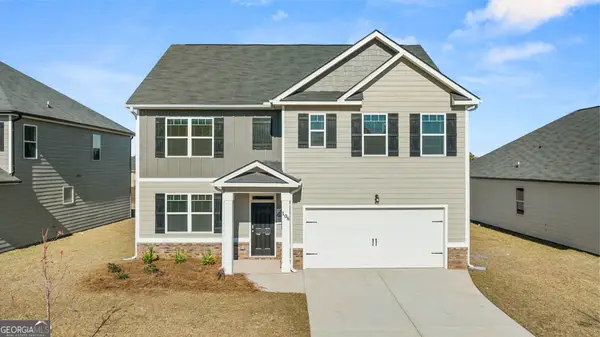 $364,500Active5 beds 3 baths2,511 sq. ft.
$364,500Active5 beds 3 baths2,511 sq. ft.408 Teamon Pointe Drive, Griffin, GA 30223
MLS# 10695941Listed by: D.R. Horton Realty of Georgia, Inc. - New
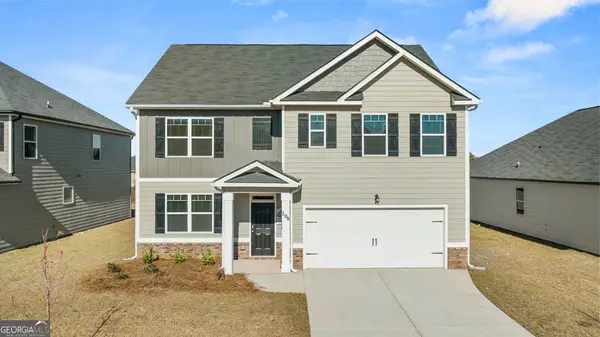 $367,900Active5 beds 3 baths2,511 sq. ft.
$367,900Active5 beds 3 baths2,511 sq. ft.511 Alder Lane Court, Griffin, GA 30223
MLS# 10695943Listed by: D.R. Horton Realty of Georgia, Inc. - New
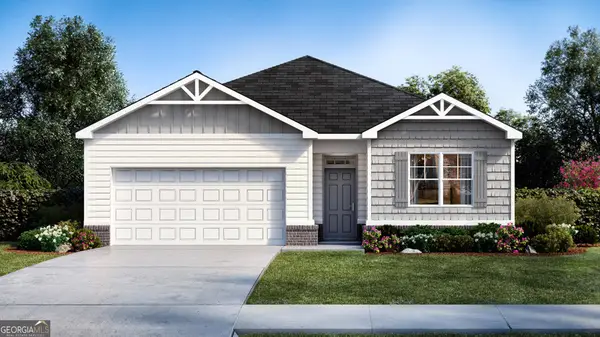 $339,500Active4 beds 2 baths2,018 sq. ft.
$339,500Active4 beds 2 baths2,018 sq. ft.515 Alder Lane Court, Griffin, GA 30223
MLS# 10695948Listed by: D.R. Horton Realty of Georgia, Inc. - New
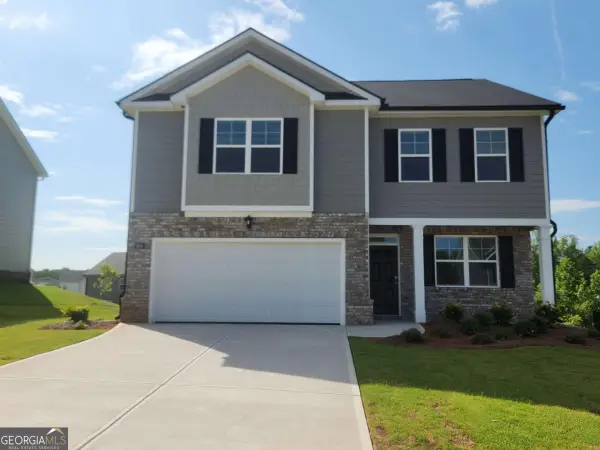 $344,200Active4 beds 3 baths2,205 sq. ft.
$344,200Active4 beds 3 baths2,205 sq. ft.410 Teamon Pointe Drive, Griffin, GA 30223
MLS# 10695953Listed by: D.R. Horton Realty of Georgia, Inc. - New
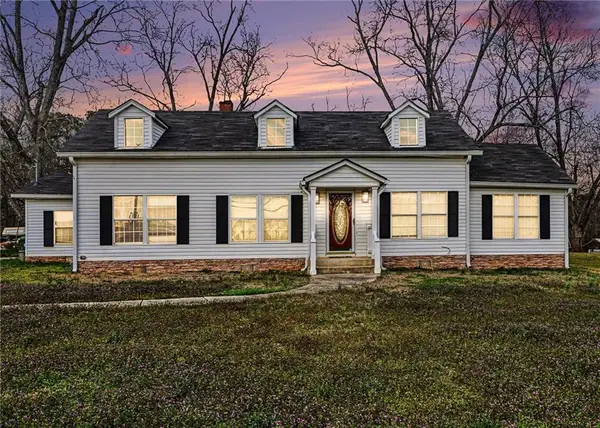 $299,000Active4 beds 3 baths2,268 sq. ft.
$299,000Active4 beds 3 baths2,268 sq. ft.707 E Mcintosh Road, Griffin, GA 30223
MLS# 7722569Listed by: HOMESMART - New
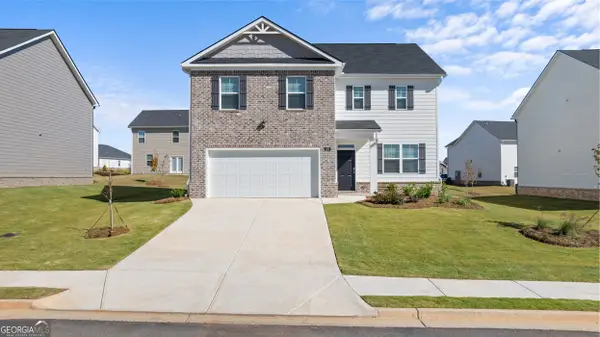 $348,700Active4 beds 3 baths2,338 sq. ft.
$348,700Active4 beds 3 baths2,338 sq. ft.513 Alder Lane Ct, Griffin, GA 30223
MLS# 10695589Listed by: D.R. Horton Realty of Georgia, Inc. - New
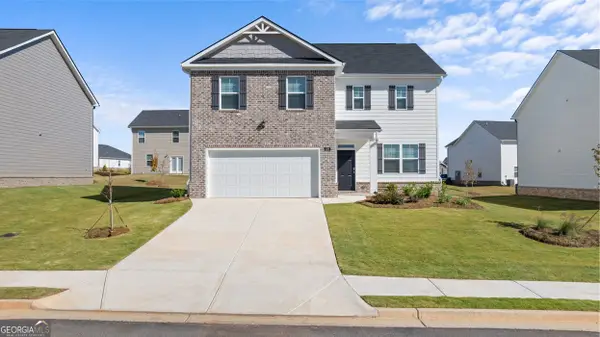 $351,800Active4 beds 3 baths2,338 sq. ft.
$351,800Active4 beds 3 baths2,338 sq. ft.406 Teamon Pointe Drive, Griffin, GA 30223
MLS# 10695594Listed by: D.R. Horton Realty of Georgia, Inc.

