310 Terrace Street, Griffin, GA 30224
Local realty services provided by:Better Homes and Gardens Real Estate Metro Brokers
310 Terrace Street,Griffin, GA 30224
$229,900
- 3 Beds
- 2 Baths
- 1,358 sq. ft.
- Single family
- Active
Listed by: meredith green
Office: dwelli
MLS#:10634985
Source:METROMLS
Price summary
- Price:$229,900
- Price per sq. ft.:$169.29
About this home
Step inside this beautifully remodeled three-bedroom, two-bath home where modern upgrades meet timeless charm. The exterior has been completely refreshed with new siding, cedar and wood accents, and a durable metal roof, giving the home standout curb appeal. Inside, you'll find real hardwood floors throughout, beginning at the welcoming foyer and flowing seamlessly into the main living spaces. The updated kitchen features tile floors, granite countertops, stainless steel appliances, and plenty of cabinet space-a perfect blend of style and functionality. All three bedrooms are generously sized, and both full bathrooms are designed for comfort and convenience. The cleared, level backyard offers the ideal space for playtime, gardening, or outdoor entertaining. Move-in ready with beautiful upgrades inside and out, this home is the perfect opportunity for anyone seeking comfort, style, and a spacious lot-all in one package. Schedule your showing today!
Contact an agent
Home facts
- Year built:1953
- Listing ID #:10634985
- Updated:December 24, 2025 at 11:49 AM
Rooms and interior
- Bedrooms:3
- Total bathrooms:2
- Full bathrooms:2
- Living area:1,358 sq. ft.
Heating and cooling
- Cooling:Ceiling Fan(s), Central Air
- Heating:Central
Structure and exterior
- Roof:Metal
- Year built:1953
- Building area:1,358 sq. ft.
- Lot area:0.34 Acres
Schools
- High school:Spalding
- Middle school:Rehoboth Road
- Elementary school:Futral Road
Utilities
- Water:Public, Water Available
- Sewer:Public Sewer, Sewer Connected
Finances and disclosures
- Price:$229,900
- Price per sq. ft.:$169.29
- Tax amount:$2,570 (24)
New listings near 310 Terrace Street
- New
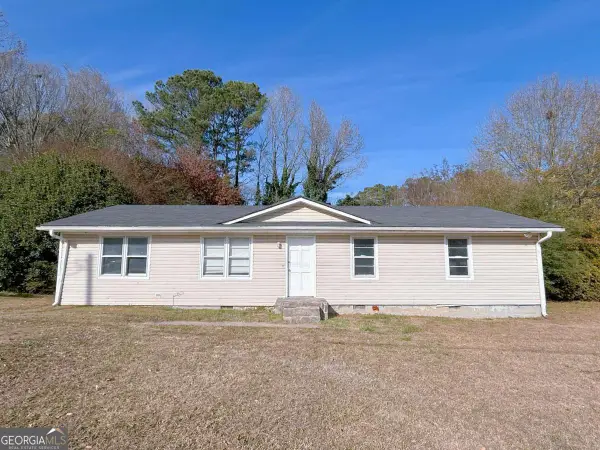 $199,000Active4 beds 2 baths
$199,000Active4 beds 2 baths523 Vineyard Road, Griffin, GA 30223
MLS# 10661030Listed by: WePartner Realty, LLC - New
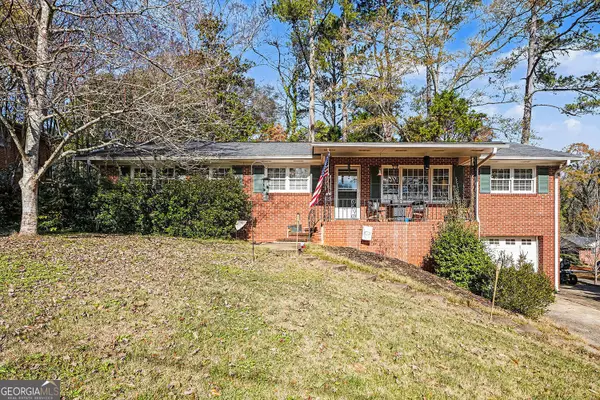 Listed by BHGRE$236,900Active4 beds 3 baths1,964 sq. ft.
Listed by BHGRE$236,900Active4 beds 3 baths1,964 sq. ft.315 Powell Avenue, Griffin, GA 30224
MLS# 10660836Listed by: BHGRE Metro Brokers - New
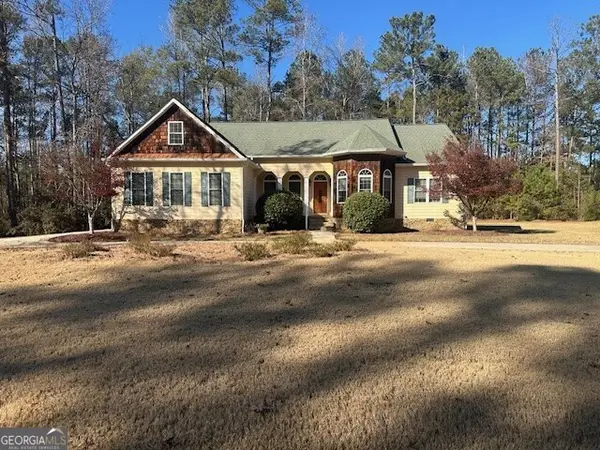 $435,000Active3 beds 3 baths2,268 sq. ft.
$435,000Active3 beds 3 baths2,268 sq. ft.143 Buck Trail, Griffin, GA 30224
MLS# 10660843Listed by: Murray Company, Realtors - New
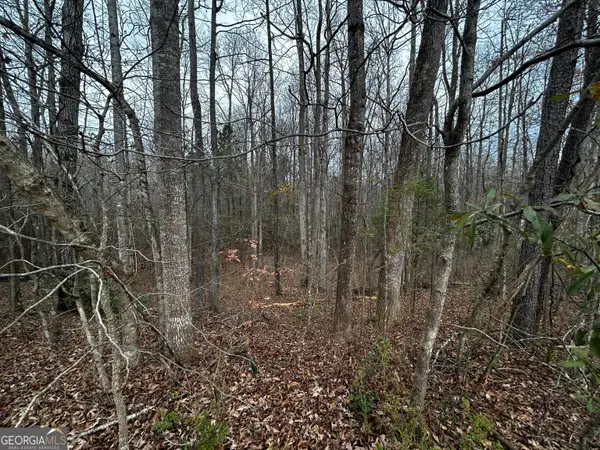 $50,000Active1.56 Acres
$50,000Active1.56 Acres133 Four Oaks Drive, Griffin, GA 30224
MLS# 10660763Listed by: Keller Williams Rlty Atl Part - New
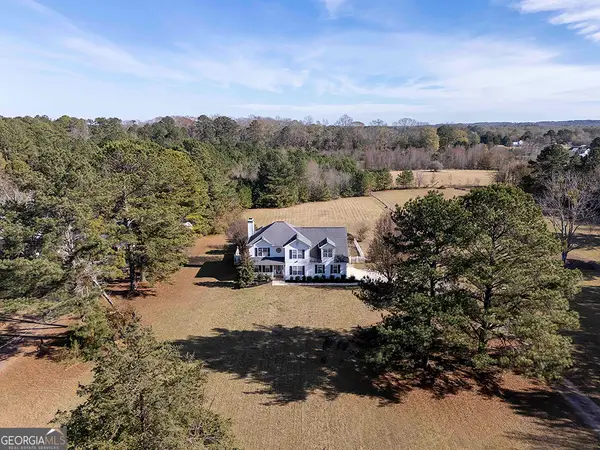 $469,900Active4 beds 3 baths2,579 sq. ft.
$469,900Active4 beds 3 baths2,579 sq. ft.62 Smoak Field Rd, Griffin, GA 30223
MLS# 10660487Listed by: Keller Williams Rlty Cityside - New
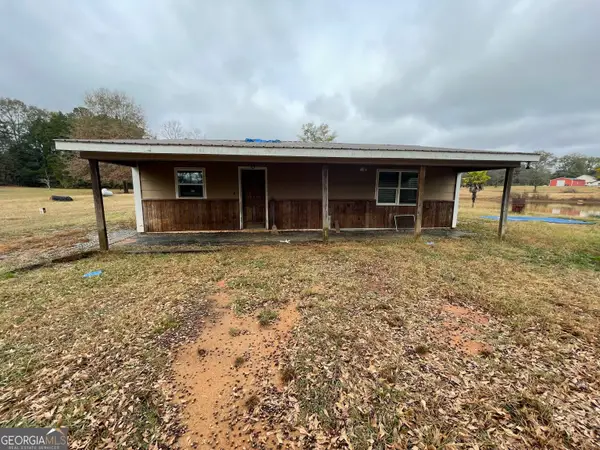 $129,900Active1 beds 2 baths777 sq. ft.
$129,900Active1 beds 2 baths777 sq. ft.443 E Rivers Road, Griffin, GA 30224
MLS# 10660388Listed by: REMAX SOUTHERN - New
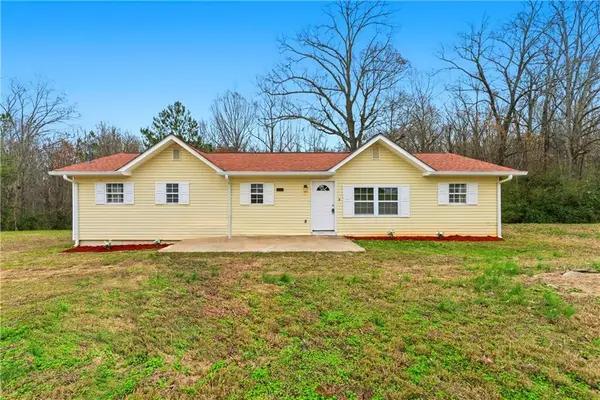 $210,000Active4 beds 2 baths1,440 sq. ft.
$210,000Active4 beds 2 baths1,440 sq. ft.2 Martin Road, Griffin, GA 30223
MLS# 7692745Listed by: GG SELLS ATLANTA - New
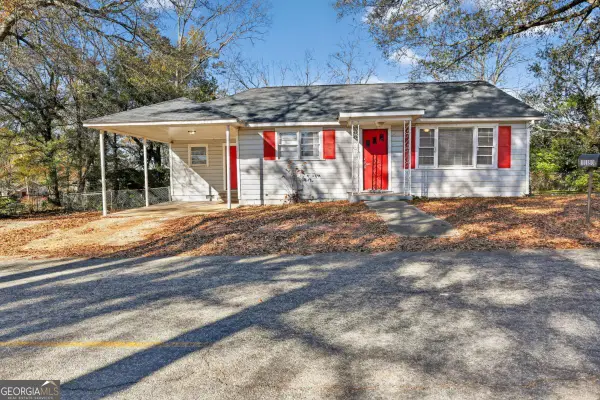 $150,000Active2 beds 1 baths
$150,000Active2 beds 1 baths1123 Drewery Avenue, Griffin, GA 30223
MLS# 10660361Listed by: Mi Hogar Realty Group LLC - New
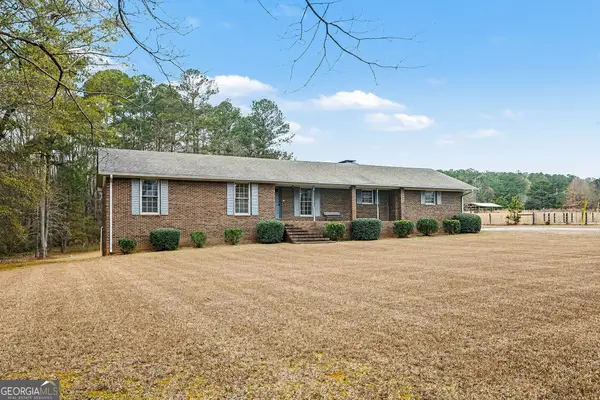 $260,000Active3 beds 2 baths1,705 sq. ft.
$260,000Active3 beds 2 baths1,705 sq. ft.61 Bartlett Drive, Griffin, GA 30224
MLS# 10660264Listed by: Mark Spain Real Estate - New
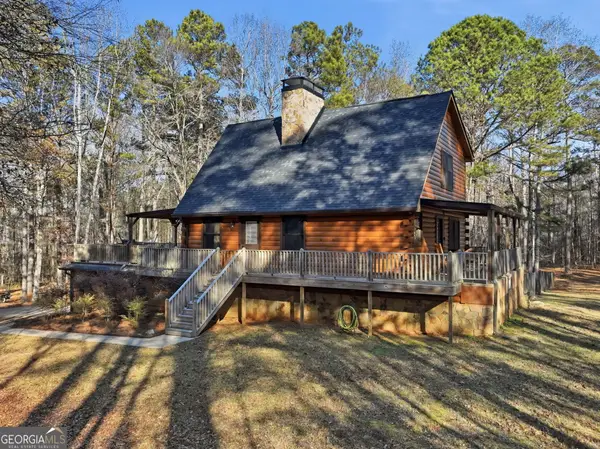 $475,000Active2 beds 3 baths2,845 sq. ft.
$475,000Active2 beds 3 baths2,845 sq. ft.300 Patterson Road, Griffin, GA 30223
MLS# 10659829Listed by: Bolst, Inc.
