312 Whispering Pines Way, Griffin, GA 30223
Local realty services provided by:Better Homes and Gardens Real Estate Metro Brokers
312 Whispering Pines Way,Griffin, GA 30223
$379,900
- 2 Beds
- 2 Baths
- 1,748 sq. ft.
- Single family
- Active
Listed by: michelle humes group
Office: exp realty
MLS#:10634023
Source:METROMLS
Price summary
- Price:$379,900
- Price per sq. ft.:$217.33
- Monthly HOA dues:$257
About this home
Welcome to this beautifully upgraded ranch home situated on a private cul-de-sac lot in the gated Sun City community! Step inside the foyer and immediately notice the attention to detail with triple crown molding and plantation shutters carried throughout the home and beautiful hardwood floors. Just off the entry is a dedicated office featuring double french doors and built-in shelving, ideal for working from home or managing daily tasks. The bright and inviting living room flows into the dining area and kitchen, creating an open layout that's perfect for entertaining. The kitchen includes a bar for seating, a tiled backsplash, soft-close cabinetry, a pantry, and a window-filled breakfast area overlooking the backyard. The spacious primary suite features tray ceilings, a walk-in closet, and an en suite bathroom complete with dual sinks, a jacuzzi tub, and a stand-up shower. A guest bedroom and full bathroom provide comfortable accommodations for visitors. Step outside to the screened-in lanai with cabana door and Eze Breeze windows, perfect for relaxing year-round, plus a patio with a natural gas connection ready for grilling. The extended garage features epoxy flooring and electric Majik Stairs leading to a floored attic for easy storage access. Enjoy all the incredible amenities Sun City has to offer, including pools, tennis, pickleball, a 45,000 square foot amenity center, walking trails, bocce courts, a softball field, golf cart lanes, yard maintenance, and more. Don't miss this beautifully upgraded home with resort style living! Please visit https://www.delwebb.com/homes/georgia/atlanta/griffin/sun-city-peachtree-15829 for more information on Sun City's amenities. Southeast Mortgage is our preferred lender. If buyer chooses to work with them, Southeast Mortgage will provide 1% credit up to $5,000. Reach out to the listing agent for more information.
Contact an agent
Home facts
- Year built:2012
- Listing ID #:10634023
- Updated:February 13, 2026 at 11:54 AM
Rooms and interior
- Bedrooms:2
- Total bathrooms:2
- Full bathrooms:2
- Living area:1,748 sq. ft.
Heating and cooling
- Cooling:Ceiling Fan(s), Central Air, Electric
- Heating:Central, Natural Gas
Structure and exterior
- Roof:Composition
- Year built:2012
- Building area:1,748 sq. ft.
- Lot area:0.18 Acres
Schools
- High school:Spalding
- Middle school:Kennedy Road
- Elementary school:Jordan Hill Road
Utilities
- Water:Public, Water Available
- Sewer:Private Sewer
Finances and disclosures
- Price:$379,900
- Price per sq. ft.:$217.33
- Tax amount:$4,522 (2024)
New listings near 312 Whispering Pines Way
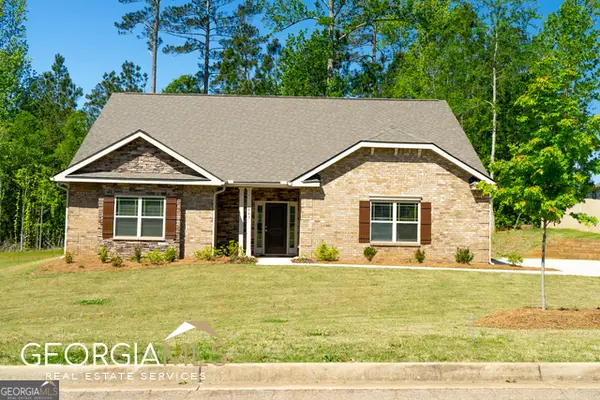 $397,750Active4 beds 3 baths2,604 sq. ft.
$397,750Active4 beds 3 baths2,604 sq. ft.1102 Stiles Crossing #42, Griffin, GA 30223
MLS# 10563095Listed by: Adams Homes Realty Inc.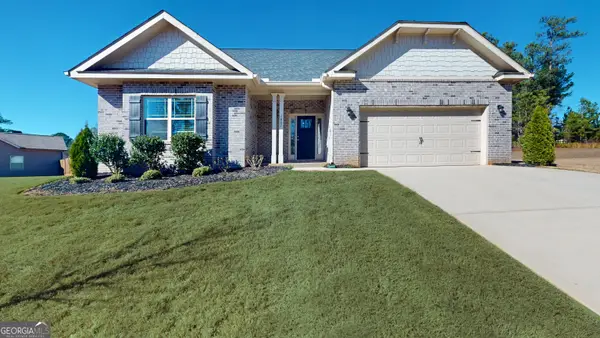 $433,450Active4 beds 3 baths2,604 sq. ft.
$433,450Active4 beds 3 baths2,604 sq. ft.1007 Holliday Pass #4, Griffin, GA 30223
MLS# 10672872Listed by: Adams Homes Realty Inc.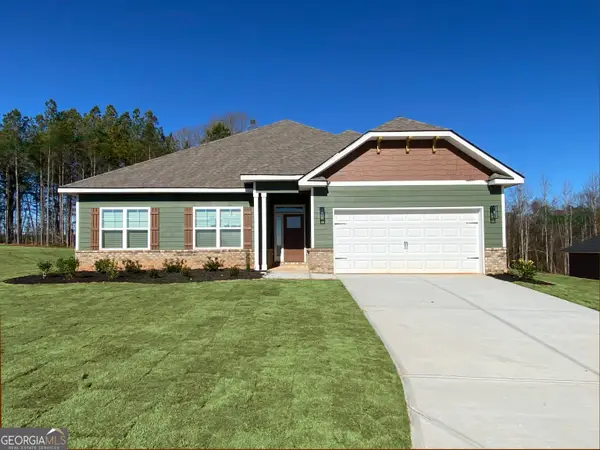 $380,750Active4 beds 3 baths2,316 sq. ft.
$380,750Active4 beds 3 baths2,316 sq. ft.1021 Holliday Pass #14, Griffin, GA 30223
MLS# 10680667Listed by: Adams Homes Realty Inc.- New
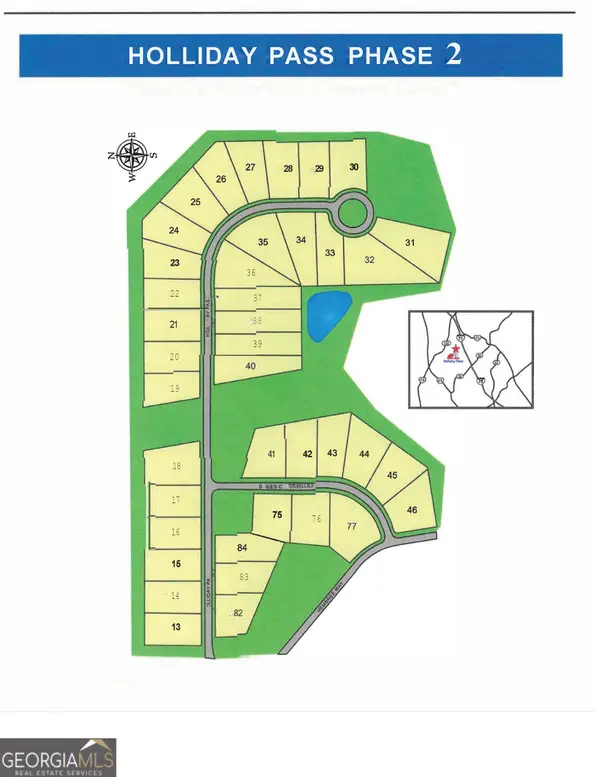 $329,350Active3 beds 2 baths1,826 sq. ft.
$329,350Active3 beds 2 baths1,826 sq. ft.1029 Holliday Pass #18, Griffin, GA 30223
MLS# 10690672Listed by: Adams Homes Realty Inc. - New
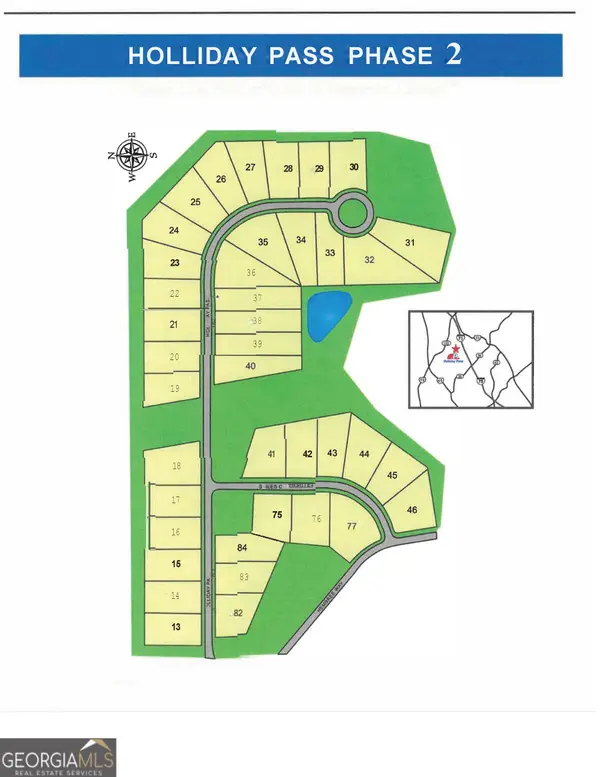 $329,350Active3 beds 2 baths1,826 sq. ft.
$329,350Active3 beds 2 baths1,826 sq. ft.1100 Stiles Crossing #41, Griffin, GA 30223
MLS# 10690689Listed by: Adams Homes Realty Inc. - New
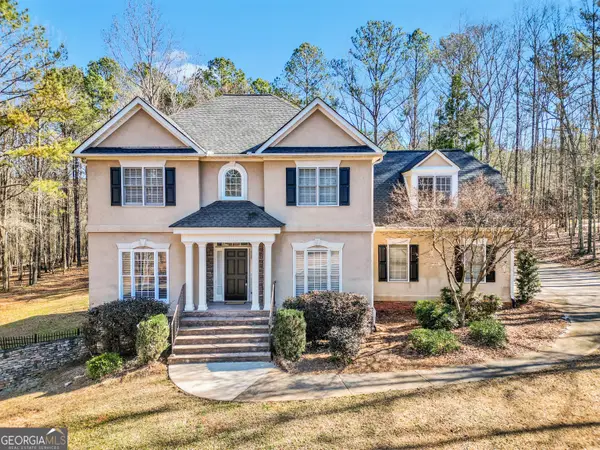 $458,000Active4 beds 4 baths3,313 sq. ft.
$458,000Active4 beds 4 baths3,313 sq. ft.17 Brookwood Way, Griffin, GA 30224
MLS# 10689930Listed by: Sellers Realty LLC - New
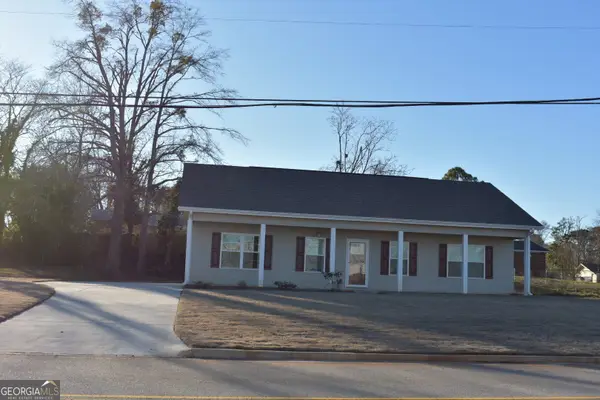 $185,000Active3 beds 2 baths1,304 sq. ft.
$185,000Active3 beds 2 baths1,304 sq. ft.1405 Lincoln Road, Griffin, GA 30224
MLS# 10689839Listed by: Parker Group Realty - New
 Listed by BHGRE$199,900Active5.97 Acres
Listed by BHGRE$199,900Active5.97 Acres0 Newnan Road, Griffin, GA 30223
MLS# 7718043Listed by: BHGRE METRO BROKERS - New
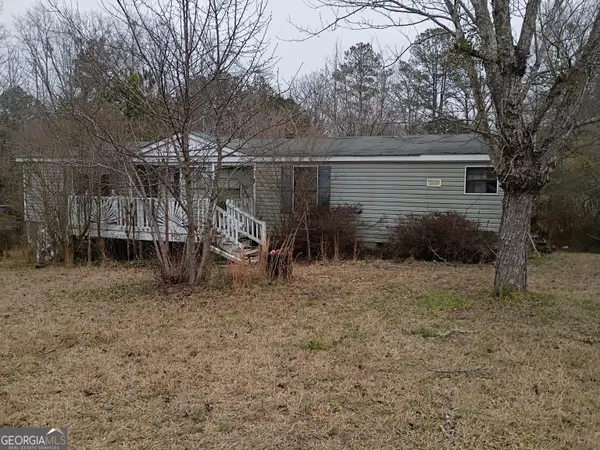 $149,900Active3 beds 2 baths1,568 sq. ft.
$149,900Active3 beds 2 baths1,568 sq. ft.505 Barnesville Road, Griffin, GA 30224
MLS# 10689722Listed by: PalmerHouse Properties - New
 Listed by BHGRE$199,900Active-- beds -- baths
Listed by BHGRE$199,900Active-- beds -- baths0 Newnan Road, Griffin, GA 30223
MLS# 10689747Listed by: BHGRE Metro Brokers

