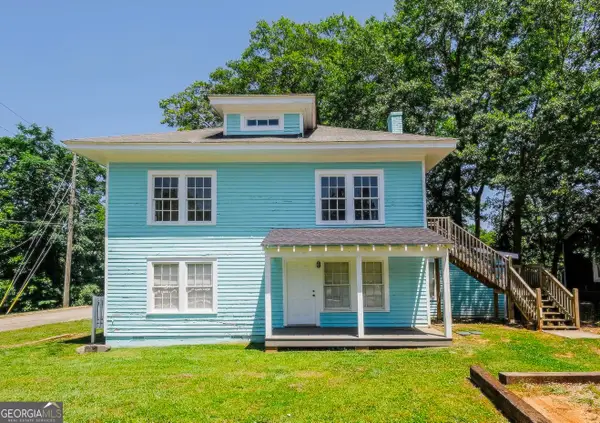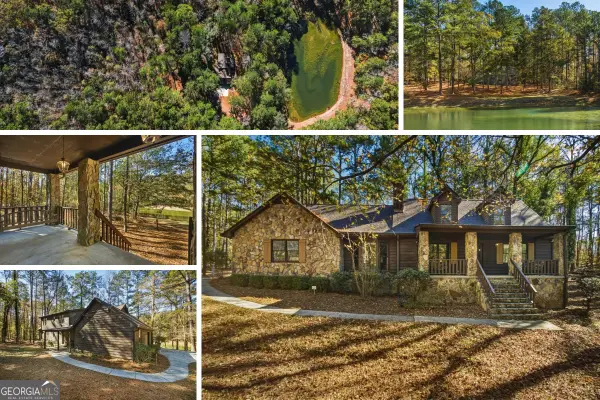316 Wynterhall Drive, Griffin, GA 30224
Local realty services provided by:Better Homes and Gardens Real Estate Jackson Realty
Listed by: ivy sears
Office: ivy league realty
MLS#:10610922
Source:METROMLS
Price summary
- Price:$364,900
- Price per sq. ft.:$140.35
About this home
100% financing available! Seller is offering up to $10,000 in concessions which may be applied toward buyer's closing costs or an interest rate buy-down! Make a call today for details. This brand-new construction in the highly sought-after Hillandale South community of Griffin offers approximately 2,600 square feet of beautifully finished living space with 4 bedrooms and 3 baths. Each bedroom features a spacious walk-in closet, while all bathrooms are designed with sleek tile showers for a modern look. Luxury vinyl plank flooring flows throughout the home, and the open-concept kitchen is complete with granite countertops and a full suite of stainless steel appliances, perfect for both everyday living and entertaining. A 300 sq. ft. full-length deck overlooks a quiet, tree-lined creek, providing peaceful views and privacy. Additional features include energy-efficient windows, a smart home security system, an insulated garage, and upgraded water and heating systems for year-round comfort. Conveniently located near the airport with easy access to major routes, this home combines quality craftsmanship, modern convenience, and serene surroundings in one of Griffin's most established neighborhoods.
Contact an agent
Home facts
- Year built:2025
- Listing ID #:10610922
- Updated:November 15, 2025 at 05:27 AM
Rooms and interior
- Bedrooms:4
- Total bathrooms:3
- Full bathrooms:3
- Living area:2,600 sq. ft.
Heating and cooling
- Cooling:Central Air
- Heating:Central
Structure and exterior
- Roof:Composition
- Year built:2025
- Building area:2,600 sq. ft.
Schools
- High school:Spalding
- Middle school:Rehoboth Road
- Elementary school:Crescent Road
Utilities
- Water:Public, Water Available
- Sewer:Public Sewer, Sewer Available
Finances and disclosures
- Price:$364,900
- Price per sq. ft.:$140.35
New listings near 316 Wynterhall Drive
- New
 $295,000Active-- beds -- baths
$295,000Active-- beds -- baths116 N 14th Street, Griffin, GA 30223
MLS# 10644495Listed by: Sweet Realty - New
 $379,900Active4 beds 3 baths2,982 sq. ft.
$379,900Active4 beds 3 baths2,982 sq. ft.215 Pineywood Road, Griffin, GA 30224
MLS# 7681962Listed by: HOMESMART  $391,990Active5 beds 3 baths3,341 sq. ft.
$391,990Active5 beds 3 baths3,341 sq. ft.1802 East Mcintosh Road Lot 9, Griffin, GA 30223
MLS# 10475369Listed by: SouthSide, REALTORS- New
 $398,460Active3 beds 2 baths2,079 sq. ft.
$398,460Active3 beds 2 baths2,079 sq. ft.590 & 592 S New Salem Road, Griffin, GA 30223
MLS# 10642685Listed by: Keller Williams Rlty Atl. Part - New
 $249,900Active3 beds 3 baths1,716 sq. ft.
$249,900Active3 beds 3 baths1,716 sq. ft.579 Barnesville Road, Griffin, GA 30224
MLS# 10643670Listed by: Southern Classic Realtors - New
 $199,900Active2 beds 2 baths1,181 sq. ft.
$199,900Active2 beds 2 baths1,181 sq. ft.1538 Spring Valley Circle, Griffin, GA 30223
MLS# 10643740Listed by: Full House Realty - New
 $335,000Active3 beds 2 baths2,039 sq. ft.
$335,000Active3 beds 2 baths2,039 sq. ft.236 Airport Road, Griffin, GA 30224
MLS# 10643842Listed by: REMAX SOUTHERN - New
 $440,000Active2 beds 2 baths1,972 sq. ft.
$440,000Active2 beds 2 baths1,972 sq. ft.221 Little Gem Court, Griffin, GA 30223
MLS# 10644215Listed by: Welcome Home Real Estate Group - New
 $275,000Active3 beds 1 baths
$275,000Active3 beds 1 baths220 Airport Rd, Griffin, GA 30224
MLS# 10644304Listed by: HR Heritage Realty, Inc. - New
 $195,000Active3 beds 2 baths1,419 sq. ft.
$195,000Active3 beds 2 baths1,419 sq. ft.79 Holly Lane, Griffin, GA 30223
MLS# 7680831Listed by: ATLANTA COMMUNITIES
