320 Buck Creek Road, Griffin, GA 30224
Local realty services provided by:Better Homes and Gardens Real Estate Jackson Realty
Listed by: chandra brisendine
Office: prosperity real estate group
MLS#:10669547
Source:METROMLS
Price summary
- Price:$890,000
- Price per sq. ft.:$246.74
About this home
Experience refined country living on this remarkable 26+ acre property, where modern comfort meets peaceful rural surroundings. From the moment you arrive, the setting feels private and purposeful, with wide-open views, beautiful pastureland, and amenities designed for both everyday living and large-scale entertaining. The residence offers a spacious, light-filled layout with generous gathering areas ideal for family life and hosting guests. The main living room invites relaxation, easily accommodating oversized seating and offering effortless connection to the outdoors through a large opening door that blends indoor and outdoor living. The kitchen is designed with the serious cook in mind. You'll find an impressive commercial refrigerator and freezer, dual four-burner gas ranges, striking quartz surfaces, a farmhouse sink, subway-tile accents, and abundant cabinetry. A walk-in pantry provides additional storage for bulk items and appliances, keeping the workspace both beautiful and functional. The flexible foyer area lends itself to multiple uses - home office, reading nook, exercise space, or intimate dining. The home includes two separate owner's suites, each with its own private bath. Both feature elegantly tiled walk-in showers and freestanding soaking tubs for true spa-style relaxation. The primary suite offers exceptional space, with room for a sitting area, nursery, or hobby corner. A third bedroom with built-in bunks and nearby full bath with tiled shower offers even more versatility for guests or family. Outdoor living is a standout feature. The expansive patio and pool area is designed for enjoyment in every season, offering both covered and open spaces surrounding the sparkling saltwater pool with built-in lounging ledges. A dedicated grilling porch creates the perfect backdrop for weekend cookouts and sunset gatherings. For those with hobbies, equipment, or agricultural interests, the property is extremely well equipped. A 55x35-foot workshop with three lofts provides outstanding storage and workspace, complemented by a 55x15-foot lean-to. An additional barn with stables supports livestock, and fencing is already in place - including a solar-powered gated entrance for privacy. Water and power are available at the barn and pastures for added convenience. A peaceful stocked pond with fountain adds to the picturesque setting, while an additional fenced six-acre section with duck pond expands the possibilities for farming, recreation, or wildlife habitat. Practical features such as a storm shelter and whole-house generator offer security and peace of mind. Whether you are looking for a working farm, private retreat, multigenerational living, or the perfect venue for entertaining, this property delivers an exceptional lifestyle - all in a setting that celebrates the beauty of country living.
Contact an agent
Home facts
- Year built:2018
- Listing ID #:10669547
- Updated:January 23, 2026 at 11:41 PM
Rooms and interior
- Bedrooms:3
- Total bathrooms:3
- Full bathrooms:3
- Living area:3,607 sq. ft.
Heating and cooling
- Cooling:Ceiling Fan(s), Central Air, Dual, Electric
- Heating:Central, Dual
Structure and exterior
- Roof:Metal
- Year built:2018
- Building area:3,607 sq. ft.
- Lot area:26.03 Acres
Schools
- High school:Spalding
- Middle school:Rehoboth Road
- Elementary school:Futral Road
Utilities
- Water:Water Available, Well
- Sewer:Septic Tank
Finances and disclosures
- Price:$890,000
- Price per sq. ft.:$246.74
- Tax amount:$9,647 (24)
New listings near 320 Buck Creek Road
- New
 $489,999Active3 beds 5 baths2,584 sq. ft.
$489,999Active3 beds 5 baths2,584 sq. ft.203 Camelia Court, Griffin, GA 30223
MLS# 10678033Listed by: Beycome Brokerage Realty LLC - Coming Soon
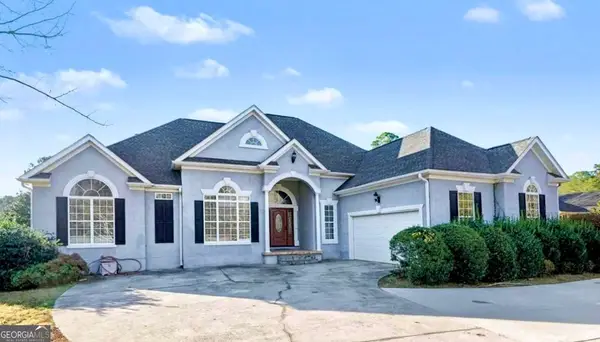 $415,000Coming Soon5 beds 4 baths
$415,000Coming Soon5 beds 4 baths517 N Pine Hill Road, Griffin, GA 30223
MLS# 10678169Listed by: Watkins Real Estate Associates - New
 $155,000Active2 beds 1 baths1,064 sq. ft.
$155,000Active2 beds 1 baths1,064 sq. ft.341 Main Street, Griffin, GA 30223
MLS# 10677969Listed by: Berkshire Hathaway HomeServices Georgia Properties - New
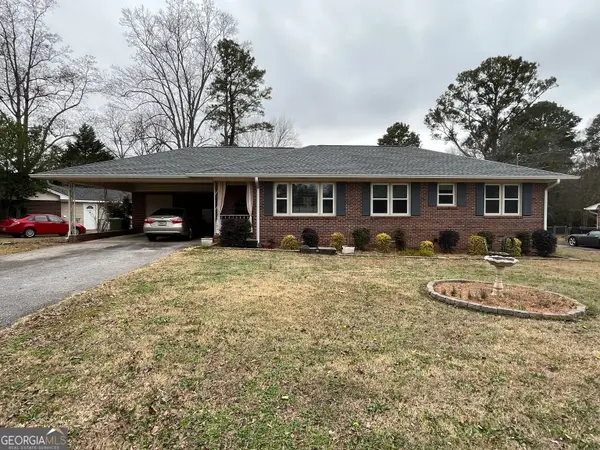 $281,500Active3 beds 2 baths1,398 sq. ft.
$281,500Active3 beds 2 baths1,398 sq. ft.625 Grandview Drive, Griffin, GA 30224
MLS# 10677162Listed by: Singletary Realty - New
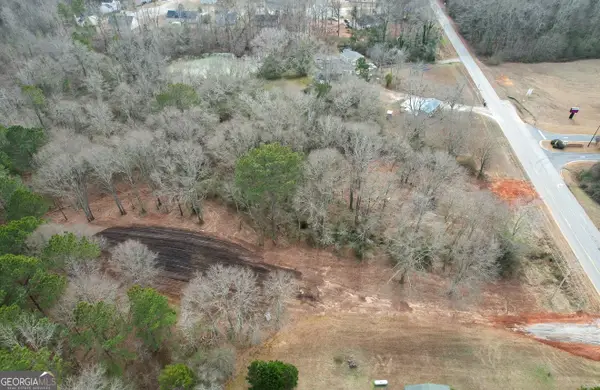 $50,000Active1.5 Acres
$50,000Active1.5 Acres2168 Carver Road, Griffin, GA 30224
MLS# 10676949Listed by: McLeRoy Realty Associates,Inc. - New
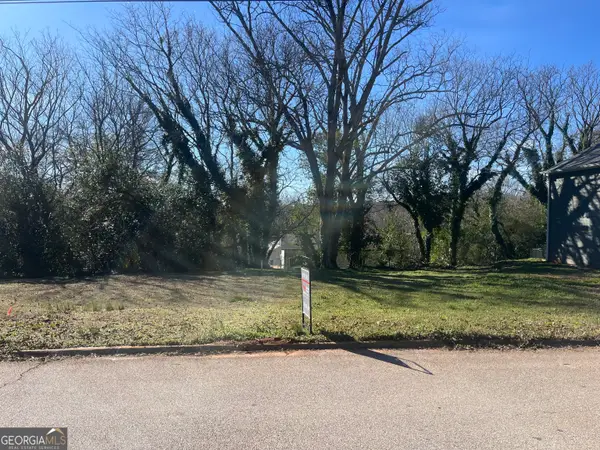 $10,500Active0.14 Acres
$10,500Active0.14 Acres745 Scales Street, Griffin, GA 30224
MLS# 10676852Listed by: Keller Williams Southern Premier RE - Coming Soon
 $245,000Coming Soon3 beds 2 baths
$245,000Coming Soon3 beds 2 baths204 Hailey Lane, Griffin, GA 30223
MLS# 10676561Listed by: Mark Spain Real Estate - New
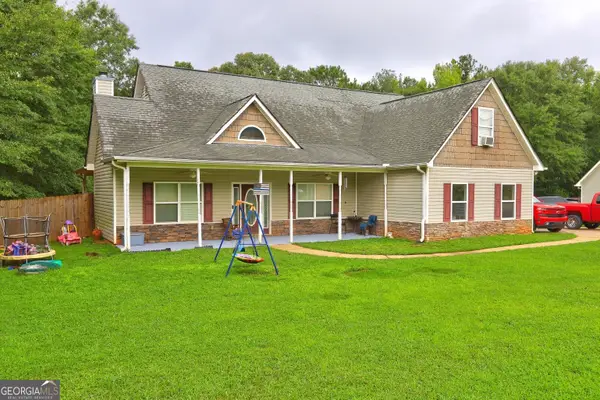 $299,900Active3 beds 2 baths1,707 sq. ft.
$299,900Active3 beds 2 baths1,707 sq. ft.275 Liberty Bell Lane, Griffin, GA 30224
MLS# 10676458Listed by: Team One Real Estate Professionals - New
 $189,000Active4 beds 1 baths1,212 sq. ft.
$189,000Active4 beds 1 baths1,212 sq. ft.1804 Spring Valley Circle, Griffin, GA 30223
MLS# 10676338Listed by: Virtual Properties Realty.com - New
 $189,900Active12 Acres
$189,900Active12 Acres2532 High Falls Road, Griffin, GA 30223
MLS# 10675656Listed by: Coldwell Banker Realty
