502 Beautyberry Drive, Griffin, GA 30223
Local realty services provided by:Better Homes and Gardens Real Estate Metro Brokers
502 Beautyberry Drive,Griffin, GA 30223
$270,000
- 1 Beds
- 2 Baths
- 1,322 sq. ft.
- Single family
- Active
Listed by: sherry puckett, gabby harris
Office: watkins real estate associates
MLS#:7663380
Source:FIRSTMLS
Price summary
- Price:$270,000
- Price per sq. ft.:$204.24
- Monthly HOA dues:$257
About this home
Welcome to Sun City Peachtree, a premier 55+ active adult community! This charming one bedroom with separate den and sunroom and one full and one half bath home offers the perfect blend of comfort and flexibility. The thoughtfully designed open-concept floor plan features beautiful dark wood cabinetry that matches the flooring, a modern kitchen with stainless steel appliances, granite countertops, and plenty of natural light streaming through the many windows that offer beautiful, serene views. The sunroom provides the perfect spot to relax while enjoying year-round views of the outdoors. A versatile flex room/den in the front features a picture window and provides the ideal space for a home office. The spacious primary suite includes a spa-style bath with double vanity, large shower with built-in seat, and generous walk-in closet. Both baths have tile flooring as well as modern Toto toilets which have low maintenance cleaning. Convenient remote control ceiling fans with lights are located in the family room, bedroom, and flex room. The one and one-half car garage has enough room for a car and a golf cart. Enjoy all the resort-style amenities Sun City Peachtree is known for, including clubhouse, golf, swimming, fitness center, walking trails, and a vibrant calendar of activities and social events. Don't miss your chance to experience the active, low-maintenance lifestyle this community has to offer! Ask how your client can receive up to $500 credit by using one of our preferred lenders. Exclusions may apply.
Contact an agent
Home facts
- Year built:2017
- Listing ID #:7663380
- Updated:January 05, 2026 at 12:41 AM
Rooms and interior
- Bedrooms:1
- Total bathrooms:2
- Full bathrooms:1
- Half bathrooms:1
- Living area:1,322 sq. ft.
Heating and cooling
- Cooling:Ceiling Fan(s), Central Air
- Heating:Central, Forced Air, Natural Gas
Structure and exterior
- Roof:Composition
- Year built:2017
- Building area:1,322 sq. ft.
- Lot area:0.15 Acres
Schools
- High school:Spalding
- Middle school:Kennedy Road
- Elementary school:Jordan Hill Road
Utilities
- Water:Public, Water Available
- Sewer:Public Sewer
Finances and disclosures
- Price:$270,000
- Price per sq. ft.:$204.24
- Tax amount:$3,087 (2024)
New listings near 502 Beautyberry Drive
- New
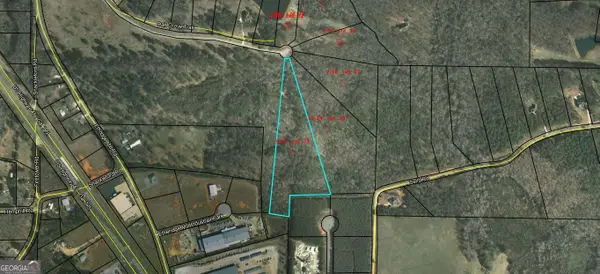 $149,000Active9.55 Acres
$149,000Active9.55 Acres0 Oak Grove Trial, Griffin, GA 30224
MLS# 10664708Listed by: Murray Company, Realtors - New
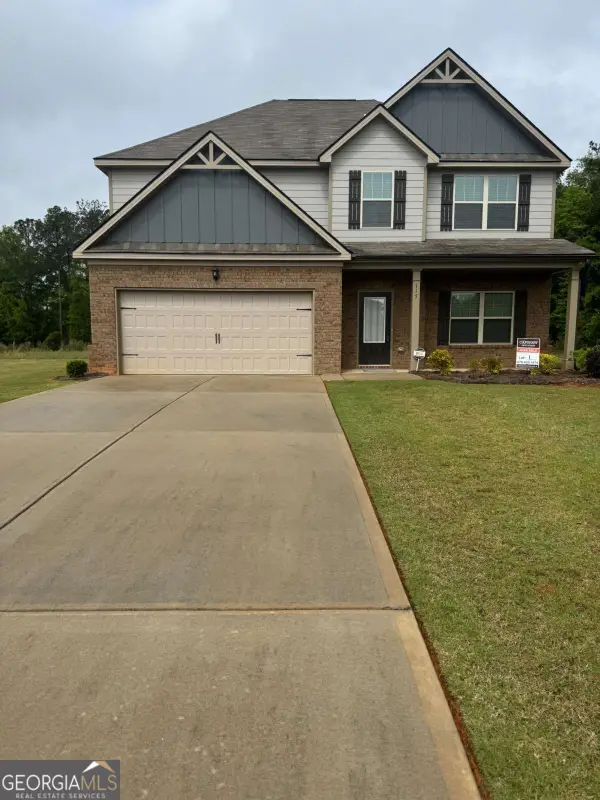 $359,990Active5 beds 3 baths2,525 sq. ft.
$359,990Active5 beds 3 baths2,525 sq. ft.115 Kennelsman Drive #LOT FC1, Griffin, GA 30224
MLS# 10664687Listed by: NewHomes NewHomes LLC - New
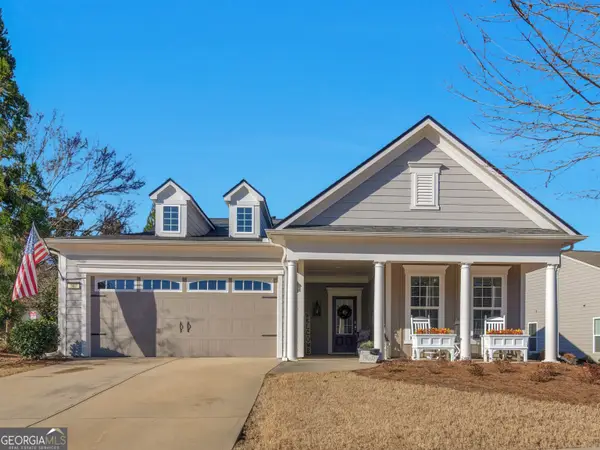 $359,900Active2 beds 2 baths1,784 sq. ft.
$359,900Active2 beds 2 baths1,784 sq. ft.201 Evergreen Court, Griffin, GA 30223
MLS# 10664627Listed by: Market South Properties Inc. - New
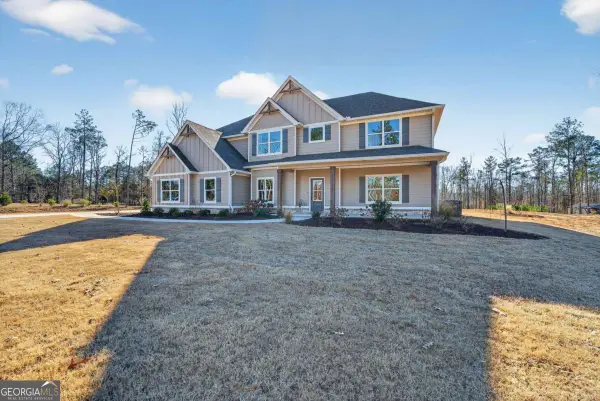 $624,900Active5 beds 4 baths3,670 sq. ft.
$624,900Active5 beds 4 baths3,670 sq. ft.103 Hammond Road, Griffin, GA 30223
MLS# 10664404Listed by: Red Barn Realty Group - New
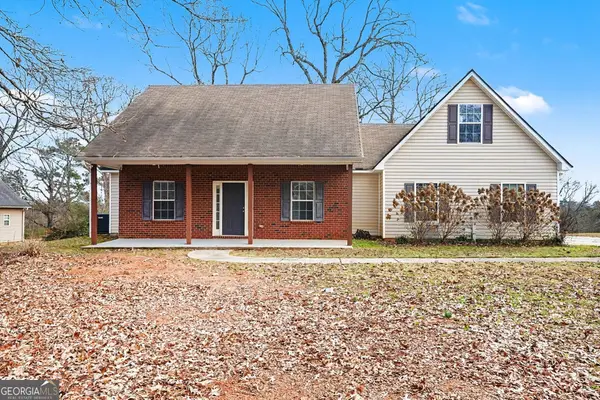 $325,000Active3 beds 2 baths2,032 sq. ft.
$325,000Active3 beds 2 baths2,032 sq. ft.1558 Kilgore Road, Griffin, GA 30223
MLS# 10664340Listed by: Mark Spain Real Estate - New
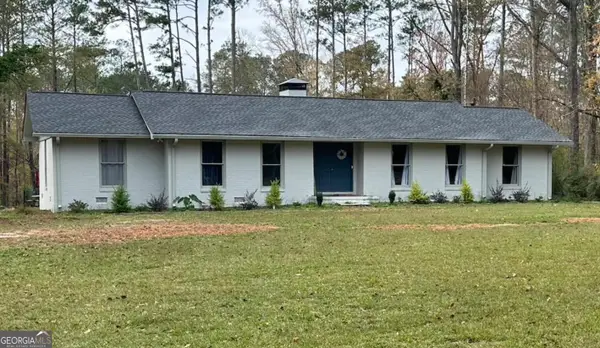 $409,900Active3 beds 2 baths1,863 sq. ft.
$409,900Active3 beds 2 baths1,863 sq. ft.2775 Jackson Road, Griffin, GA 30223
MLS# 10664230Listed by: Heartlands Realty - New
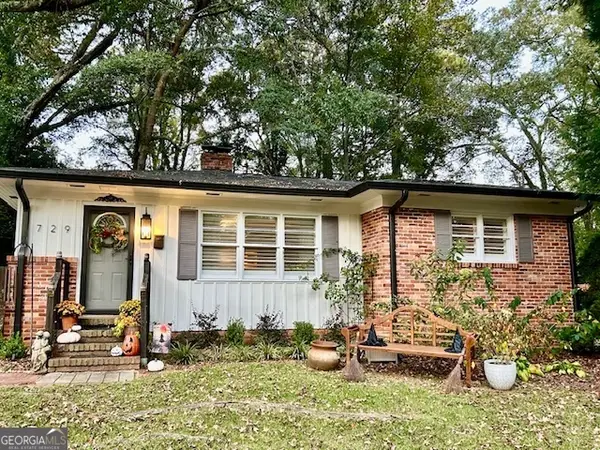 $219,900Active2 beds 1 baths970 sq. ft.
$219,900Active2 beds 1 baths970 sq. ft.729 Springer Dr, GRIFFIN, GA 30224
MLS# 10664137Listed by: Southern Realty Group of GA, Inc. - New
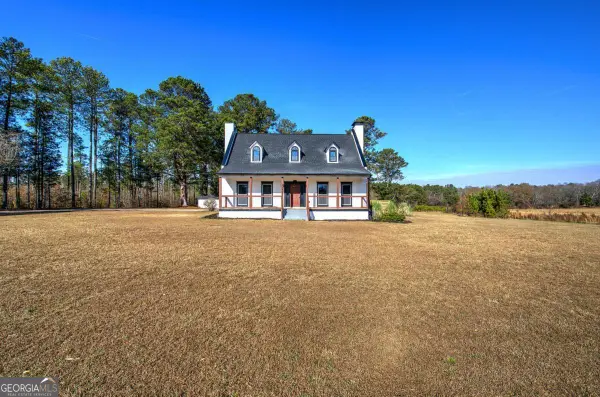 $479,900Active3 beds 3 baths1,890 sq. ft.
$479,900Active3 beds 3 baths1,890 sq. ft.2193 W Ellis Road, Griffin, GA 30223
MLS# 10663997Listed by: Simply List - New
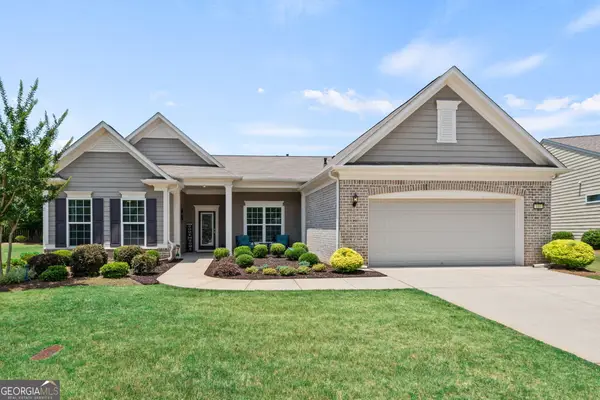 $449,750Active2 beds 3 baths2,332 sq. ft.
$449,750Active2 beds 3 baths2,332 sq. ft.105 Salvia Court, Griffin, GA 30223
MLS# 10663552Listed by: REMAX SOUTHERN - New
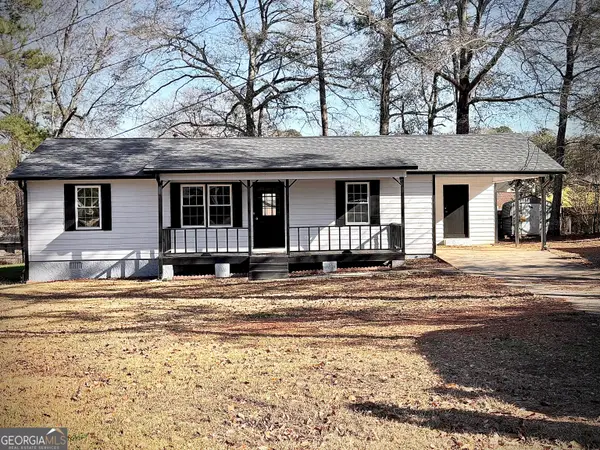 $205,000Active3 beds 2 baths1,092 sq. ft.
$205,000Active3 beds 2 baths1,092 sq. ft.1618 Morgan Drive, Griffin, GA 30223
MLS# 10663345Listed by: Georgia Real Estate Team
