502 Inkberry Drive, Griffin, GA 30223
Local realty services provided by:Better Homes and Gardens Real Estate Metro Brokers
502 Inkberry Drive,Griffin, GA 30223
$319,000
- 2 Beds
- 2 Baths
- 1,765 sq. ft.
- Single family
- Active
Listed by: mark spain770-886-9000
Office: mark spain real estate
MLS#:7651938
Source:FIRSTMLS
Price summary
- Price:$319,000
- Price per sq. ft.:$180.74
- Monthly HOA dues:$257
About this home
Welcome to Sun City Peachtree – Resort-Style 55+ Living in Griffin, GA! Enjoy easy one-story living in this stylish 2 bed, 2 bath home with 1,765 sq ft, built in 2019. Bright with Natural Light and an open floorplan features a modern and spacious open concept home with modern light fixtures and new carpet in the bedrooms. The living room is the heart of this home with a view to the kitchen and backyard patio! The kitchen boasts granite countertops, subway tile backsplash, a gas cooktop, and stainless steel appliances complimented by an eat at granite kitchen island with plenteous storage, beautifully designed tall mahogany cabinets. The spacious owner’s suite includes a beautiful accent wall, also separate sinks,a sit-at-vanity, a large floor to ceiling ceramic tiled shower with a decorative window, and a walk-in closet for maximum storage. The additional bedroom is nicely sized for overnight guests. The well maintained exterior and curb appeal make this home a buyer’s dream retirement choice! Located in a gated, pet-friendly 55+ community with quick access to I-75, you're just minutes from shopping, dining, and medical care—plus unbeatable amenities:
- Clubhouse & On-Site Restaurant
- Golf Course, Tennis & Fitness Center
- Pool, Parks, Playground & Sidewalks
- HOA, Street Lights & Active Social Scene
Come Live the lifestyle you deserve – Welcome Home!
Contact an agent
Home facts
- Year built:2019
- Listing ID #:7651938
- Updated:February 10, 2026 at 02:31 PM
Rooms and interior
- Bedrooms:2
- Total bathrooms:2
- Full bathrooms:2
- Living area:1,765 sq. ft.
Heating and cooling
- Cooling:Ceiling Fan(s), Central Air
- Heating:Central, Forced Air
Structure and exterior
- Roof:Composition, Shingle, Tile
- Year built:2019
- Building area:1,765 sq. ft.
- Lot area:0.18 Acres
Schools
- High school:Spalding
- Middle school:Kennedy Road
- Elementary school:Jordan Hill Road
Utilities
- Water:Public, Water Available
- Sewer:Public Sewer, Sewer Available
Finances and disclosures
- Price:$319,000
- Price per sq. ft.:$180.74
- Tax amount:$3,786 (2024)
New listings near 502 Inkberry Drive
- New
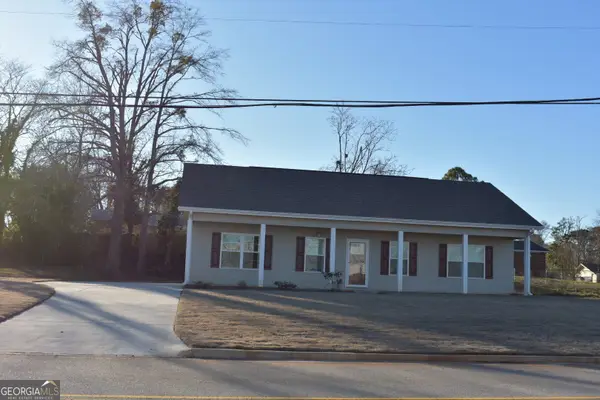 $185,000Active3 beds 2 baths1,304 sq. ft.
$185,000Active3 beds 2 baths1,304 sq. ft.1405 Lincoln Road, Griffin, GA 30224
MLS# 10689839Listed by: Parker Group Realty - New
 Listed by BHGRE$199,900Active5.97 Acres
Listed by BHGRE$199,900Active5.97 Acres0 Newnan Road, Griffin, GA 30223
MLS# 7718043Listed by: BHGRE METRO BROKERS - New
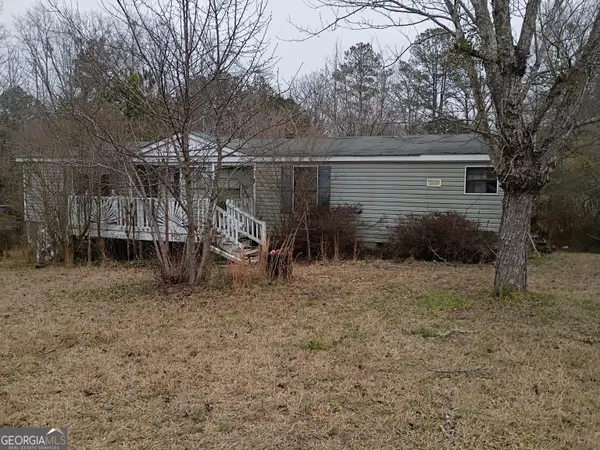 $149,900Active3 beds 2 baths1,568 sq. ft.
$149,900Active3 beds 2 baths1,568 sq. ft.505 Barnesville Road, Griffin, GA 30224
MLS# 10689722Listed by: PalmerHouse Properties - New
 Listed by BHGRE$199,900Active-- beds -- baths
Listed by BHGRE$199,900Active-- beds -- baths0 Newnan Road, Griffin, GA 30223
MLS# 10689747Listed by: BHGRE Metro Brokers - New
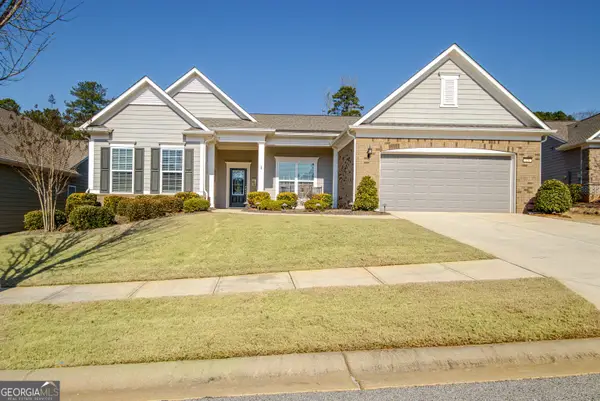 $459,500Active2 beds 3 baths2,306 sq. ft.
$459,500Active2 beds 3 baths2,306 sq. ft.150 Little Gem Court, Griffin, GA 30223
MLS# 10689562Listed by: Berkshire Hathaway HomeServices Georgia Properties - New
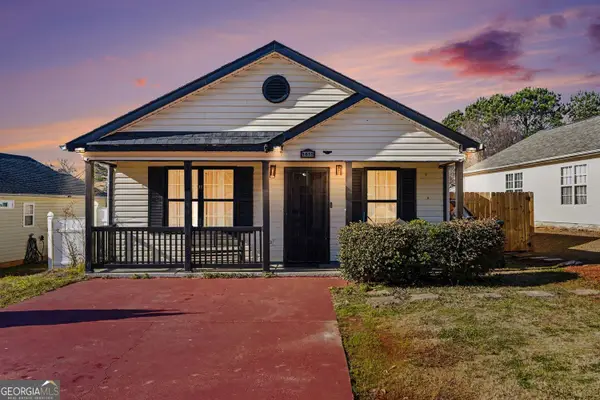 Listed by BHGRE$170,000Active3 beds 2 baths1,205 sq. ft.
Listed by BHGRE$170,000Active3 beds 2 baths1,205 sq. ft.1615 Hallmark Hills Drive, Griffin, GA 30223
MLS# 10689374Listed by: BHGRE Metro Brokers - New
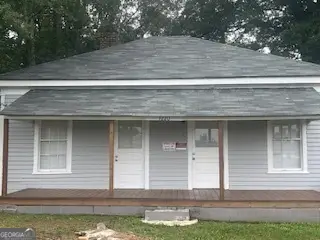 $115,000Active2 beds 1 baths896 sq. ft.
$115,000Active2 beds 1 baths896 sq. ft.1220 Ellis Road, Griffin, GA 30223
MLS# 10689214Listed by: Trust Realty, LLC - New
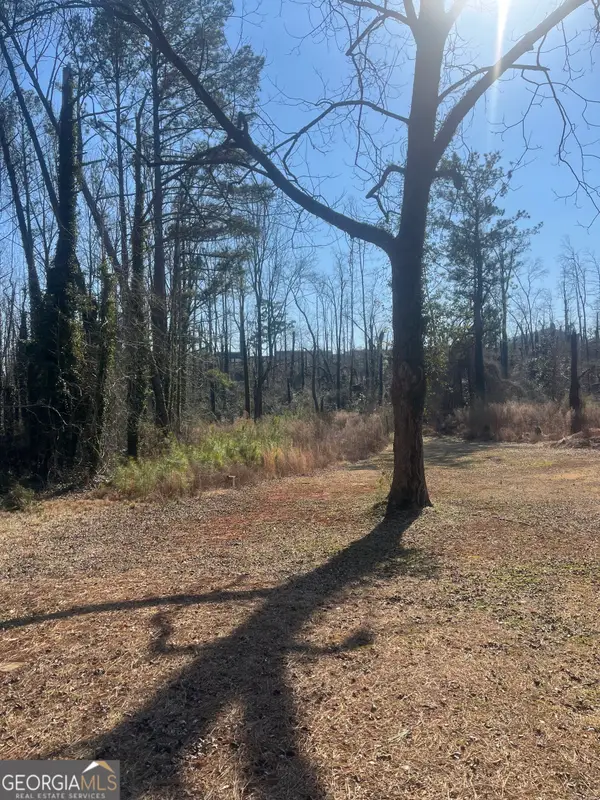 $28,500Active1.62 Acres
$28,500Active1.62 Acres0 Armstead Circle, Griffin, GA 30223
MLS# 10689061Listed by: Keller Williams Southern Premier RE - New
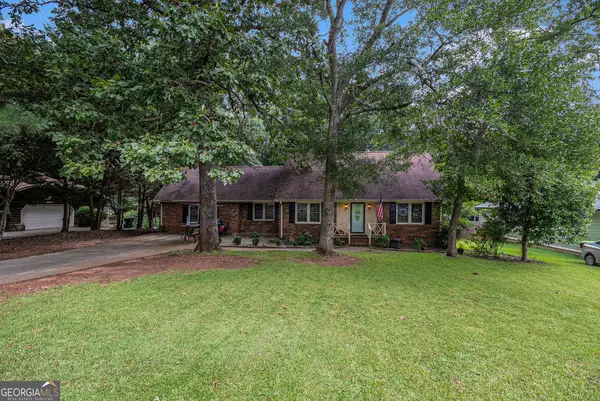 $279,900Active4 beds 4 baths2,468 sq. ft.
$279,900Active4 beds 4 baths2,468 sq. ft.2203 Honeybee Creek Drive, Griffin, GA 30224
MLS# 10689017Listed by: Jason Mitchell Real Estate Georgia - New
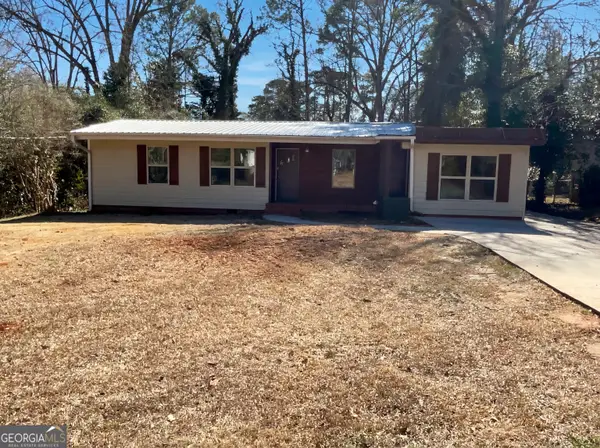 $230,000Active3 beds 2 baths1,251 sq. ft.
$230,000Active3 beds 2 baths1,251 sq. ft.310 Terrace Street, Griffin, GA 30224
MLS# 10688991Listed by: Opendoor Brokerage LLC

