506 Orchid Lights Court, Griffin, GA 30223
Local realty services provided by:Better Homes and Gardens Real Estate Metro Brokers
506 Orchid Lights Court,Griffin, GA 30223
$336,000
- 2 Beds
- 2 Baths
- 1,734 sq. ft.
- Single family
- Active
Listed by:
- Sandra Stephens(404) 843 - 2500Better Homes and Gardens Real Estate Metro Brokers
MLS#:10605692
Source:METROMLS
Price summary
- Price:$336,000
- Price per sq. ft.:$193.77
About this home
A beautiful craftsman style ranch home available and located in the desirable Sun City Peachtree community. As you step through the front door, you are greeted by a spacious foyer that sets the tone for the entire home. The open concept includes the living room, dining room and kitchen making it ideal for intimate gatherings. Living room with wood flooring and a corner fireplace, large dining area and open kitchen including granite countertops, stainless steel appliances, a large pantry and plenty of cabinets. A cozy sunroom leads outside to a covered porch for relaxation. The primary suite is a spacious retreat with an ensuite bathroom featuring dual vanities, a soaking tub and separate shower. Large walk-in with custom shelving. Second bedroom with easy access to hall bath. Large laundry room with cabinets and sink leading to the 2-car attached garage. Freshly painted throughout making it move in ready. Don't miss out on this gem. Call today and schedule your showing!
Contact an agent
Home facts
- Year built:2010
- Listing ID #:10605692
- Updated:February 12, 2026 at 11:41 AM
Rooms and interior
- Bedrooms:2
- Total bathrooms:2
- Full bathrooms:2
- Living area:1,734 sq. ft.
Heating and cooling
- Cooling:Ceiling Fan(s), Central Air
- Heating:Central, Forced Air
Structure and exterior
- Roof:Composition
- Year built:2010
- Building area:1,734 sq. ft.
- Lot area:0.15 Acres
Schools
- High school:Spalding
- Middle school:Kennedy Road
- Elementary school:Jordan Hill Road
Utilities
- Water:Public
- Sewer:Private Sewer, Sewer Available
Finances and disclosures
- Price:$336,000
- Price per sq. ft.:$193.77
- Tax amount:$3,513 (2024)
New listings near 506 Orchid Lights Court
- New
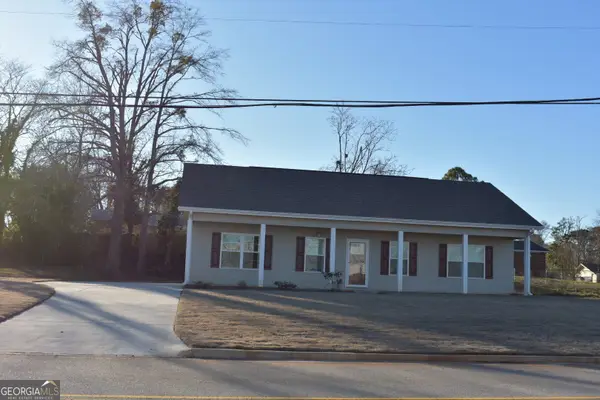 $185,000Active3 beds 2 baths1,304 sq. ft.
$185,000Active3 beds 2 baths1,304 sq. ft.1405 Lincoln Road, Griffin, GA 30224
MLS# 10689839Listed by: Parker Group Realty - New
 Listed by BHGRE$199,900Active5.97 Acres
Listed by BHGRE$199,900Active5.97 Acres0 Newnan Road, Griffin, GA 30223
MLS# 7718043Listed by: BHGRE METRO BROKERS - New
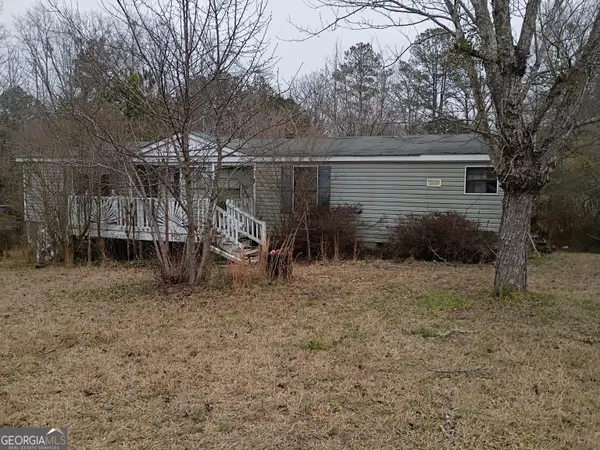 $149,900Active3 beds 2 baths1,568 sq. ft.
$149,900Active3 beds 2 baths1,568 sq. ft.505 Barnesville Road, Griffin, GA 30224
MLS# 10689722Listed by: PalmerHouse Properties - New
 Listed by BHGRE$199,900Active-- beds -- baths
Listed by BHGRE$199,900Active-- beds -- baths0 Newnan Road, Griffin, GA 30223
MLS# 10689747Listed by: BHGRE Metro Brokers - New
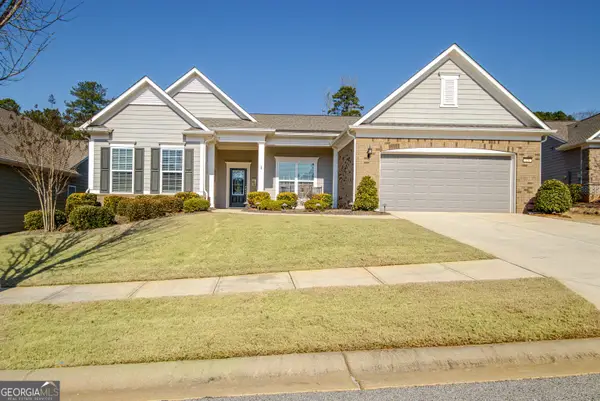 $459,500Active2 beds 3 baths2,306 sq. ft.
$459,500Active2 beds 3 baths2,306 sq. ft.150 Little Gem Court, Griffin, GA 30223
MLS# 10689562Listed by: Berkshire Hathaway HomeServices Georgia Properties - New
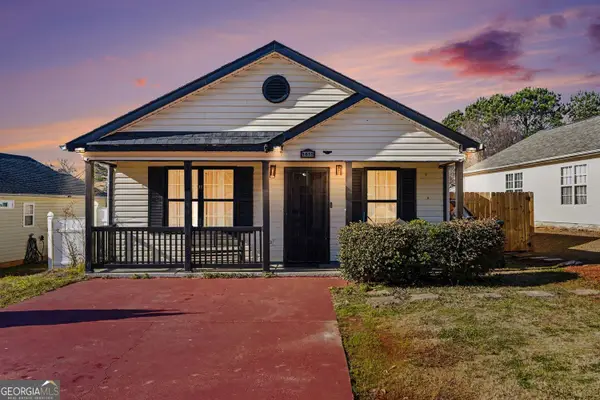 Listed by BHGRE$170,000Active3 beds 2 baths1,205 sq. ft.
Listed by BHGRE$170,000Active3 beds 2 baths1,205 sq. ft.1615 Hallmark Hills Drive, Griffin, GA 30223
MLS# 10689374Listed by: BHGRE Metro Brokers - New
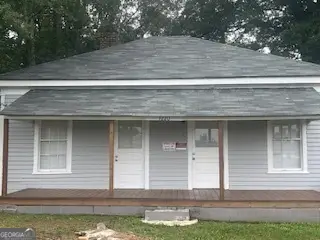 $115,000Active2 beds 1 baths896 sq. ft.
$115,000Active2 beds 1 baths896 sq. ft.1220 Ellis Road, Griffin, GA 30223
MLS# 10689214Listed by: Trust Realty, LLC - New
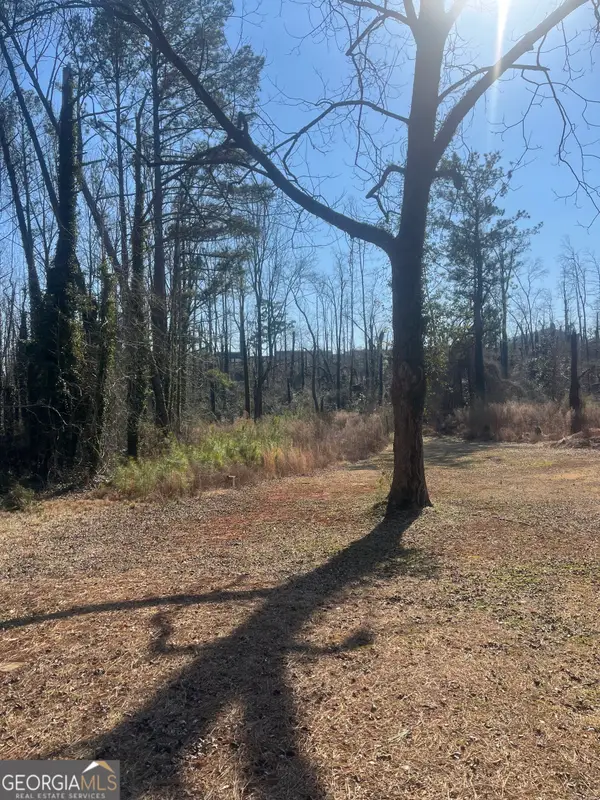 $28,500Active1.62 Acres
$28,500Active1.62 Acres0 Armstead Circle, Griffin, GA 30223
MLS# 10689061Listed by: Keller Williams Southern Premier RE - New
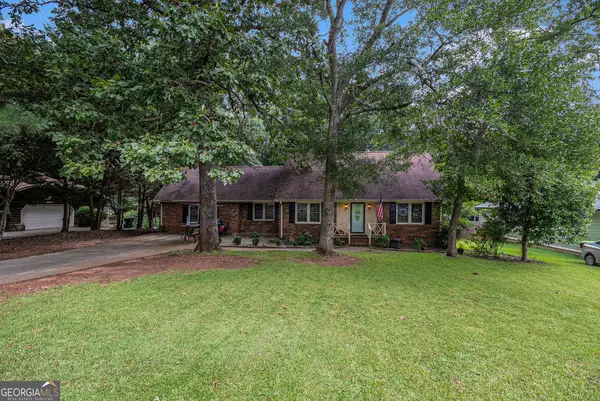 $279,900Active4 beds 4 baths2,468 sq. ft.
$279,900Active4 beds 4 baths2,468 sq. ft.2203 Honeybee Creek Drive, Griffin, GA 30224
MLS# 10689017Listed by: Jason Mitchell Real Estate Georgia - New
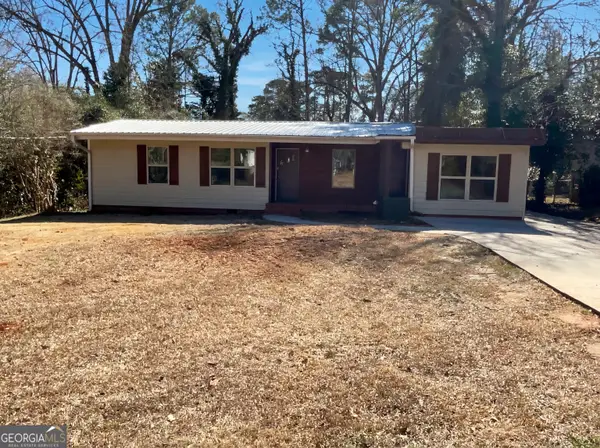 $230,000Active3 beds 2 baths1,251 sq. ft.
$230,000Active3 beds 2 baths1,251 sq. ft.310 Terrace Street, Griffin, GA 30224
MLS# 10688991Listed by: Opendoor Brokerage LLC

