523 E Chappell Street, Griffin, GA 30223
Local realty services provided by:Better Homes and Gardens Real Estate Jackson Realty
523 E Chappell Street,Griffin, GA 30223
$269,000
- 3 Beds
- 3 Baths
- 1,559 sq. ft.
- Single family
- Active
Listed by: kenneth thurmond
Office: coldwell banker access realty
MLS#:10640202
Source:METROMLS
Price summary
- Price:$269,000
- Price per sq. ft.:$172.55
About this home
NEW CONSTRUCTION with $2000 in closing cost when using the preferred lender! This 3-bedroom, 2.5 bath home with 1965 SF under roof provides ample space for comfortable living. The luxury vinyl plank flooring throughout the main level embellishes sophistication and style. The open concept includes a spacious kitchen offering views into the dining area and the living area. The kitchen has granite countertops, stylish tile backsplash, soft-close cabinets, double deep bowl sink, and a complete set of stainless-steel appliances. On the second level you'll find the owner's suite with a walk-in closet. A luxurious ensuite equipped with granite countertops, dual vanities, soft-close cabinets, soaking tub, separate tile shower, and a private water closet. There are two additional bedrooms, a full bath, and a laundry room rounding out the second level. The exterior features low maintenance Hardie Board siding, architectural shingles, sodded yard and more. Call me or your favorite Realtor today! Home is also available for rent.
Contact an agent
Home facts
- Year built:2025
- Listing ID #:10640202
- Updated:February 13, 2026 at 11:54 AM
Rooms and interior
- Bedrooms:3
- Total bathrooms:3
- Full bathrooms:2
- Half bathrooms:1
- Living area:1,559 sq. ft.
Heating and cooling
- Cooling:Central Air, Electric
- Heating:Central, Electric
Structure and exterior
- Roof:Composition
- Year built:2025
- Building area:1,559 sq. ft.
- Lot area:0.24 Acres
Schools
- High school:Spalding
- Middle school:Kennedy Road
- Elementary school:Moore
Utilities
- Water:Public, Water Available
- Sewer:Public Sewer
Finances and disclosures
- Price:$269,000
- Price per sq. ft.:$172.55
- Tax amount:$153 (24)
New listings near 523 E Chappell Street
- New
 $358,000Active3 beds 3 baths4,344 sq. ft.
$358,000Active3 beds 3 baths4,344 sq. ft.649 Laura Drive, Griffin, GA 30224
MLS# 10690973Listed by: Virtual Properties Realty.com - New
 $387,500Active4 beds 3 baths4,970 sq. ft.
$387,500Active4 beds 3 baths4,970 sq. ft.107 Jacqueline Drive, Griffin, GA 30223
MLS# 10690953Listed by: Keller Williams Southern Premier RE 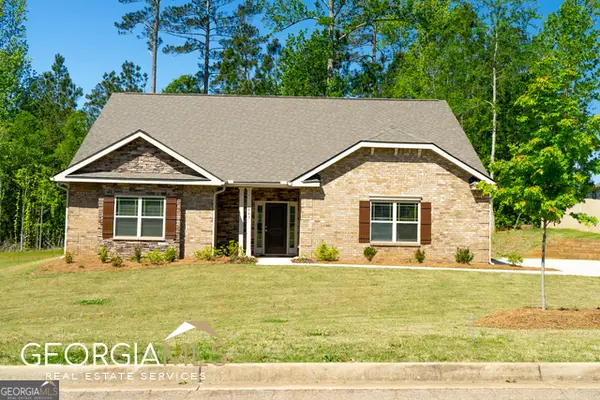 $397,750Active4 beds 3 baths2,604 sq. ft.
$397,750Active4 beds 3 baths2,604 sq. ft.1102 Stiles Crossing #42, Griffin, GA 30223
MLS# 10563095Listed by: Adams Homes Realty Inc.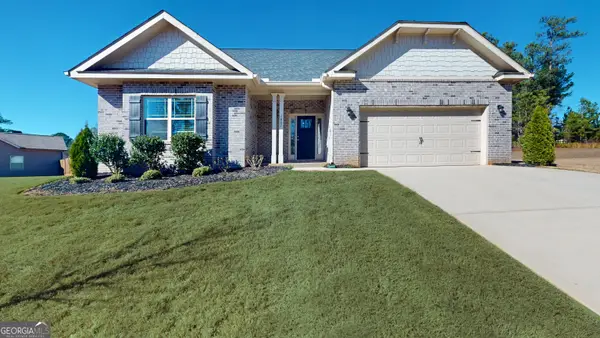 $433,450Active4 beds 3 baths2,604 sq. ft.
$433,450Active4 beds 3 baths2,604 sq. ft.1007 Holliday Pass #4, Griffin, GA 30223
MLS# 10672872Listed by: Adams Homes Realty Inc.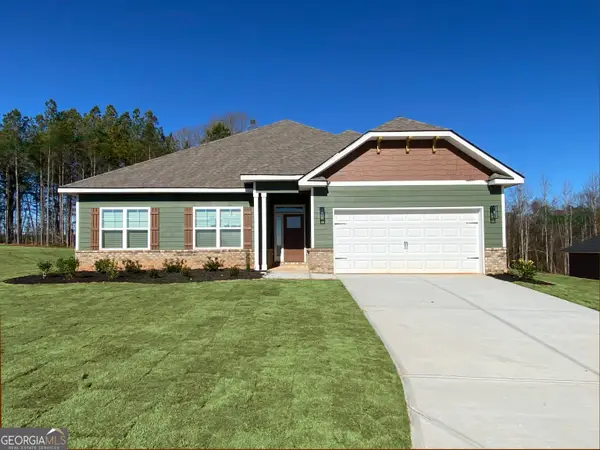 $380,750Active4 beds 3 baths2,316 sq. ft.
$380,750Active4 beds 3 baths2,316 sq. ft.1021 Holliday Pass #14, Griffin, GA 30223
MLS# 10680667Listed by: Adams Homes Realty Inc.- New
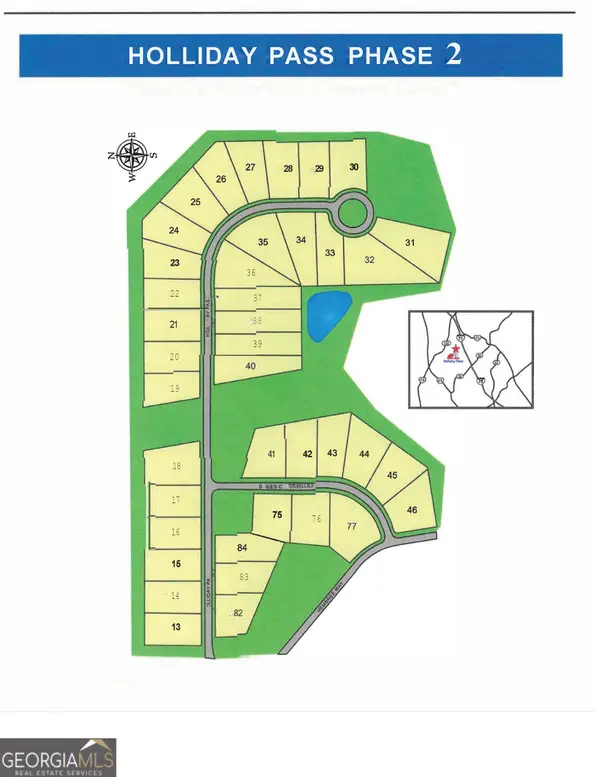 $329,350Active3 beds 2 baths1,826 sq. ft.
$329,350Active3 beds 2 baths1,826 sq. ft.1029 Holliday Pass #18, Griffin, GA 30223
MLS# 10690672Listed by: Adams Homes Realty Inc. - New
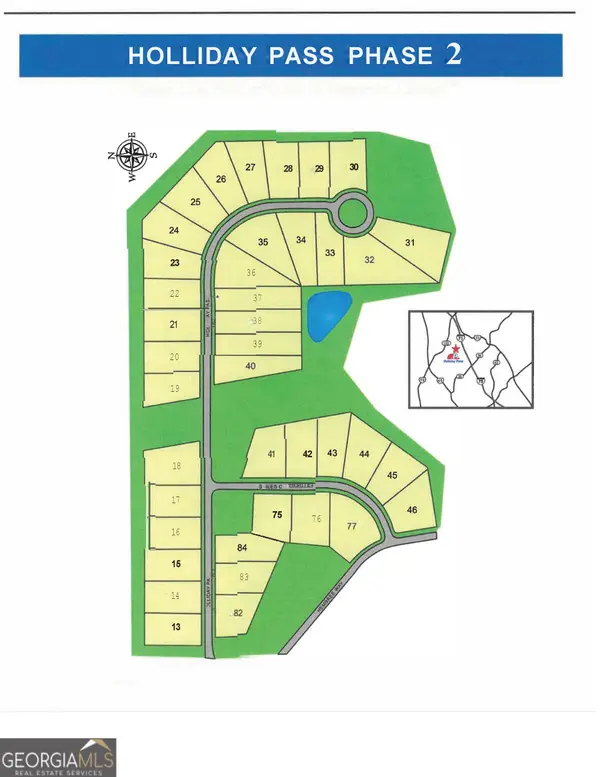 $329,350Active3 beds 2 baths1,826 sq. ft.
$329,350Active3 beds 2 baths1,826 sq. ft.1100 Stiles Crossing #41, Griffin, GA 30223
MLS# 10690689Listed by: Adams Homes Realty Inc. - New
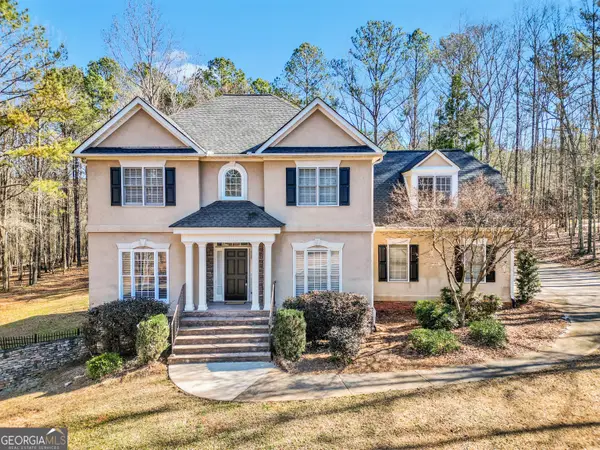 $458,000Active4 beds 4 baths3,313 sq. ft.
$458,000Active4 beds 4 baths3,313 sq. ft.17 Brookwood Way, Griffin, GA 30224
MLS# 10689930Listed by: Sellers Realty LLC - New
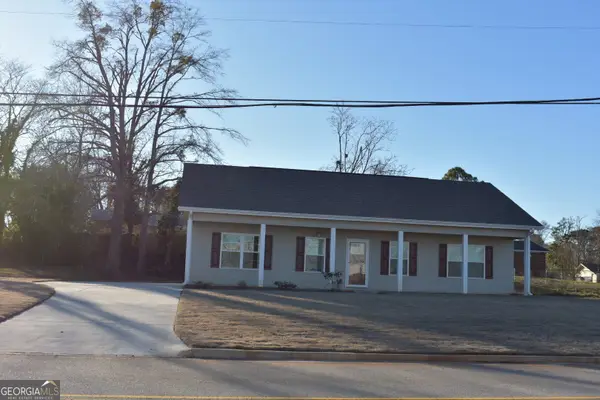 $185,000Active3 beds 2 baths1,304 sq. ft.
$185,000Active3 beds 2 baths1,304 sq. ft.1405 Lincoln Road, Griffin, GA 30224
MLS# 10689839Listed by: Parker Group Realty - New
 Listed by BHGRE$199,900Active5.97 Acres
Listed by BHGRE$199,900Active5.97 Acres0 Newnan Road, Griffin, GA 30223
MLS# 7718043Listed by: BHGRE METRO BROKERS

