550 S Hill Street, Griffin, GA 30224
Local realty services provided by:Better Homes and Gardens Real Estate Jackson Realty
550 S Hill Street,Griffin, GA 30224
$499,000
- 5 Beds
- 4 Baths
- 3,566 sq. ft.
- Single family
- Active
Listed by: kathy slade
Office: murray company, realtors
MLS#:10631502
Source:METROMLS
Price summary
- Price:$499,000
- Price per sq. ft.:$139.93
About this home
Step Back In Time And Discover The Endless Possibilities Awaiting At This 1930"s Colonial Williamsburg Style Historical Home Nestled On 0.69 Acres in Downtown Griffin With Additional Guest House and Pool. This 5 Bedroom, 4 Bath Home will need major renovations throughout. If you desire a major project then this home could be renovated back to its original appearance. As you enter, the beautiful staircase adorns the foyer opening into the formal living room w/fireplace, formal dining room with fireplace and separate reading room or parlor. Plus, sunroom with lots of tall windows for natural sunlight. Pine and Oak floors throughout this home will need to be refinished. The kitchen needs to be completely renovated with butler's pantry and large laundry room. Additional Den off the back of the house for quiet and peaceful relaxation. Upstairs features 5 Bedrooms and 2 Bathrooms. All hardwood floors, plaster walls, bathrooms and kitchen will all need to be renovated. Extra amenities include a Guest House with approx 884 sq ft with a large family room w/FP, 2 bedrooms and 1 bath, no kitchen but could be easily added. Lots of work needed. In the back of the property is an oversize gunite pool that will need to be covered up or completely repaired to be in proper working condition. In Griffin's downtown area of historical homes. A Labor of love will be needed to restore this historical home. Lots of repairs needed. Call for all details.
Contact an agent
Home facts
- Year built:1930
- Listing ID #:10631502
- Updated:December 24, 2025 at 11:49 AM
Rooms and interior
- Bedrooms:5
- Total bathrooms:4
- Full bathrooms:4
- Living area:3,566 sq. ft.
Heating and cooling
- Cooling:Window Unit(s)
- Heating:Natural Gas, Radiant
Structure and exterior
- Roof:Composition
- Year built:1930
- Building area:3,566 sq. ft.
- Lot area:0.69 Acres
Schools
- High school:Spalding
- Middle school:Rehoboth Road
- Elementary school:Crescent Road
Utilities
- Water:Public, Water Available
- Sewer:Public Sewer, Sewer Connected
Finances and disclosures
- Price:$499,000
- Price per sq. ft.:$139.93
- Tax amount:$6,353 (2024)
New listings near 550 S Hill Street
- New
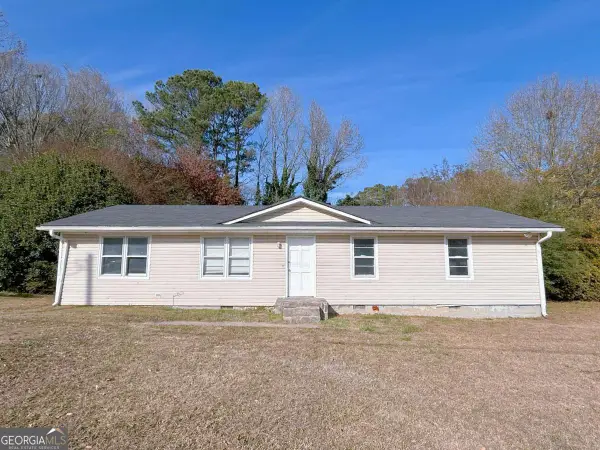 $199,000Active4 beds 2 baths
$199,000Active4 beds 2 baths523 Vineyard Road, Griffin, GA 30223
MLS# 10661030Listed by: WePartner Realty, LLC - New
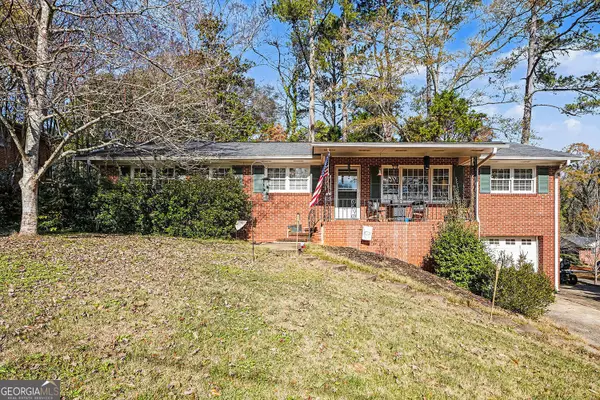 Listed by BHGRE$236,900Active4 beds 3 baths1,964 sq. ft.
Listed by BHGRE$236,900Active4 beds 3 baths1,964 sq. ft.315 Powell Avenue, Griffin, GA 30224
MLS# 10660836Listed by: BHGRE Metro Brokers - New
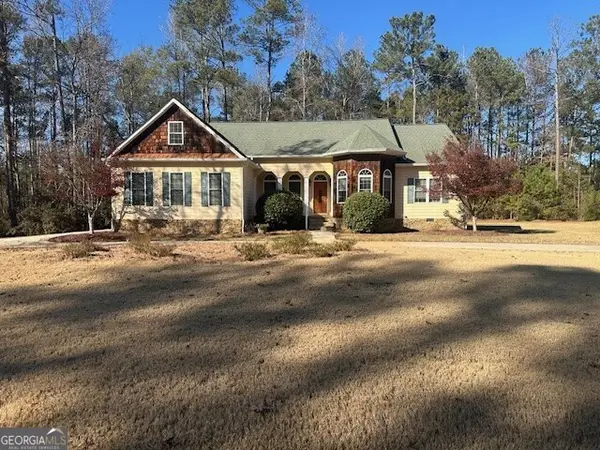 $435,000Active3 beds 3 baths2,268 sq. ft.
$435,000Active3 beds 3 baths2,268 sq. ft.143 Buck Trail, Griffin, GA 30224
MLS# 10660843Listed by: Murray Company, Realtors - New
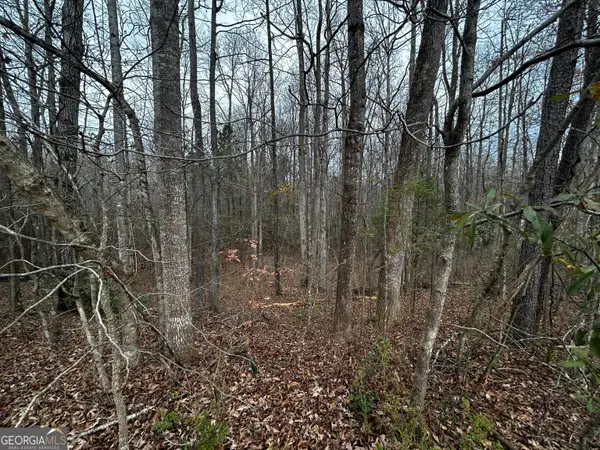 $50,000Active1.56 Acres
$50,000Active1.56 Acres133 Four Oaks Drive, Griffin, GA 30224
MLS# 10660763Listed by: Keller Williams Rlty Atl Part - New
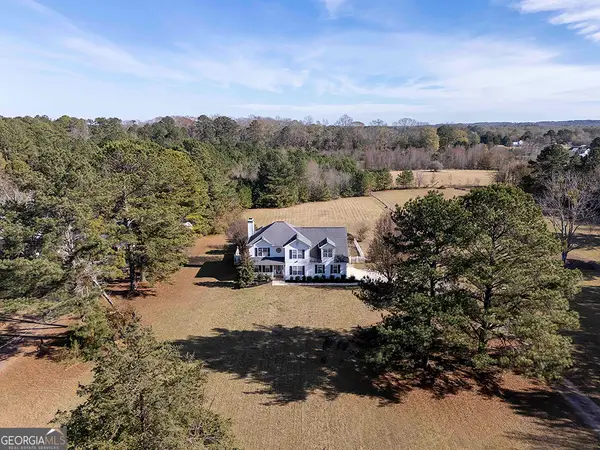 $469,900Active4 beds 3 baths2,579 sq. ft.
$469,900Active4 beds 3 baths2,579 sq. ft.62 Smoak Field Rd, Griffin, GA 30223
MLS# 10660487Listed by: Keller Williams Rlty Cityside - New
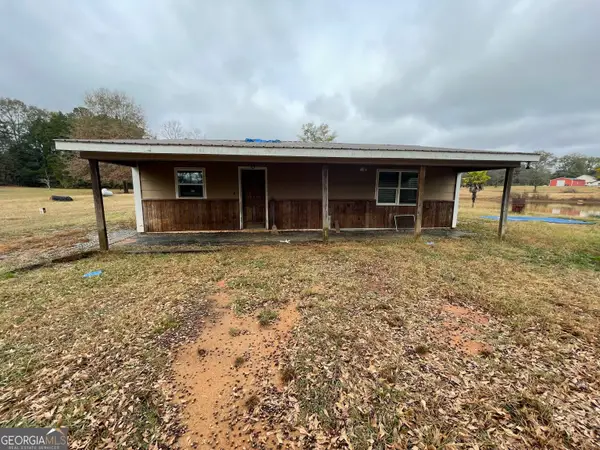 $129,900Active1 beds 2 baths777 sq. ft.
$129,900Active1 beds 2 baths777 sq. ft.443 E Rivers Road, Griffin, GA 30224
MLS# 10660388Listed by: REMAX SOUTHERN - New
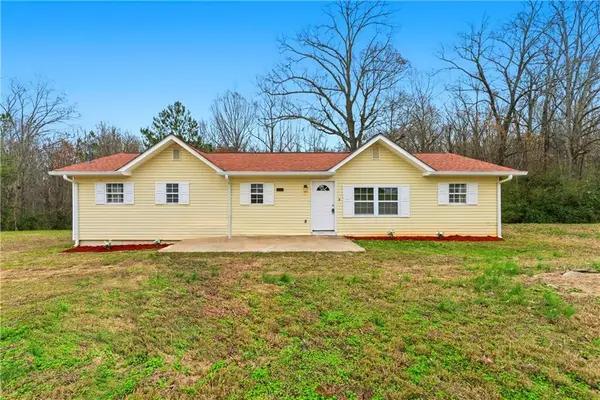 $210,000Active4 beds 2 baths1,440 sq. ft.
$210,000Active4 beds 2 baths1,440 sq. ft.2 Martin Road, Griffin, GA 30223
MLS# 7692745Listed by: GG SELLS ATLANTA - New
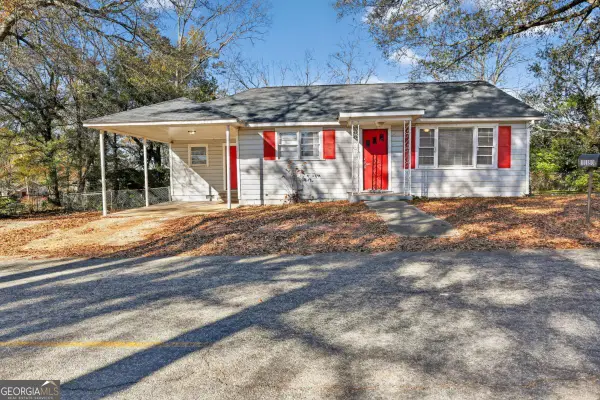 $150,000Active2 beds 1 baths
$150,000Active2 beds 1 baths1123 Drewery Avenue, Griffin, GA 30223
MLS# 10660361Listed by: Mi Hogar Realty Group LLC - New
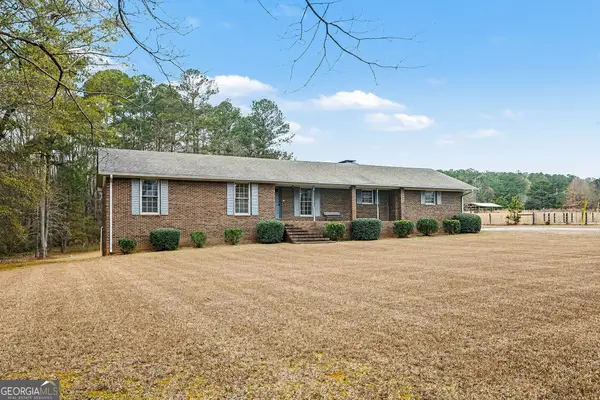 $260,000Active3 beds 2 baths1,705 sq. ft.
$260,000Active3 beds 2 baths1,705 sq. ft.61 Bartlett Drive, Griffin, GA 30224
MLS# 10660264Listed by: Mark Spain Real Estate - New
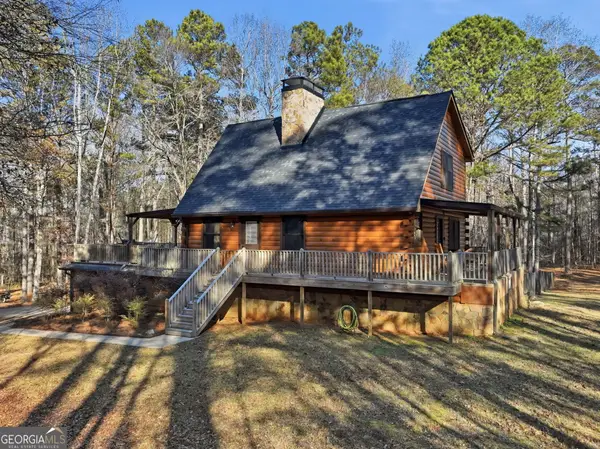 $475,000Active2 beds 3 baths2,845 sq. ft.
$475,000Active2 beds 3 baths2,845 sq. ft.300 Patterson Road, Griffin, GA 30223
MLS# 10659829Listed by: Bolst, Inc.
