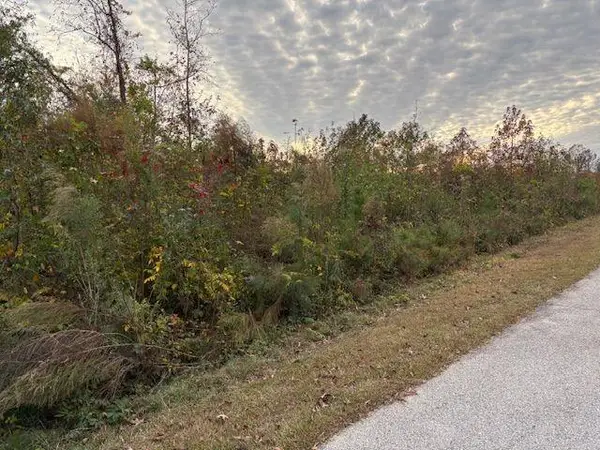5555 W Mcintosh Road, Griffin, GA 30223
Local realty services provided by:Better Homes and Gardens Real Estate Jackson Realty
5555 W Mcintosh Road,Griffin, GA 30223
$1,885,000
- 4 Beds
- 3 Baths
- 3,443 sq. ft.
- Single family
- Active
Listed by: susan fitzgerald770-652-7376, susan.fitzgerald@bhhsgeorgia.com
Office: berkshire hathaway homeservices georgia properties
MLS#:10550257
Source:METROMLS
Price summary
- Price:$1,885,000
- Price per sq. ft.:$547.49
About this home
"A LITTLE BIT OF HEAVEN BORDERING THE FLINT RIVER JUST TWO MINUTES FROM BROOKS!" THIS MAJESTIC 60 ACRE GATED ESTATE IS TRULY A "MAGICAL PARADISE" SURROUNDED BY BEAUTY AND WILL SIMPLY TAKE YOUR BREATH AWAY! UPON ENTERING THE STATELY STONE GATE, THE SPARKLING 3 ACRE SPRING FED POND SETS THE STAGE FOR THIS BEAUTIFULLY RESTORED FARMHOUSE, SIMPLY DRIPPING WITH CHARM AND CHARACTER...PLUS SEPARATE HISTORIC GUEST COTTAGE, AND AN ADORABLE POND HOUSE PERFECT FOR HOURS OF RELAXATION OR FISHING! OF COURSE, THERE IS ALSO THE PICTURESQUE RED BARN, FENCED PASTURE AREAS, AND LUSH TREE-LINED TRAILS LEADING TO THE FLINT RIVER TOO! This gorgeous farmhouse has been tastefully renovated with all the latest trends and decorator touches! Pause for a moment on the flagstone front porch and enjoy the water views, gorgeous gardens, lush landscaping, and mature hardwood trees for complete privacy! STEP INSIDE this lovely showplace to be AMAZED! YOU WILL FALL IN LOVE WITH THIS SPECTACULAR GREAT ROOM enhanced by dramatic 18' cathedral ceilings, hand hewn exposed beams, and stunning floor to ceiling stone fireplace...plus sliding doors opening to an inviting brick patio and gigantic covered pavilion...surrounded by nature and the stars at night! Continue on the inside tour to an elegant dining room for 12+ guests complete with a beamed ceiling, interior creamy white brick wall, and hardwood flooring, which extends throughout entire main level! Chef's "dream" kitchen equipped with handcrafted cabinets, granite counters, brick wall, bookcases, TV cabinet, and upscale stainless appliances including a Dacor 5 burner cook top, dual Kitchen Aid ovens, and dishwasher! There is also a granite wet bar with Kitchen Aid ice maker across from the kitchen! A "real" mud room complete with huge walk-in pantry, half-bath, and spacious laundry room with beverage cooler! The luxurious owner's "wing" is conveniently located on the main level, complete with amazing Restoration hardware spa bath enhanced by raised tumbled travertine vanity, dual sinks & travertine flooring, Kohler faucets, and gigantic walk-in decorator shower! In addition, the guest bedroom or exec office/library is also on the main level enhanced by brick fireplace and custom cabinetry! Take the stairs to 2 bonus suites with dormer windows and a decorator hall bath right out of a magazine! AND THERE IS MORE...A FULL UNFINISHED BASEMENT FOR STORAGE OR FUTURE EXPANSION, PLUS OVERSIZED 2 CAR GARAGE WITH WORKSHOP AREA ON THE KITCHEN ENTRY LEVEL! NOW FOR THE POND HOUSE: Relax or fish for hours in the pond house...the adorable front porch leads into wide open-vaulted great room surrounded by windows and kitchenette area, all with panoramic water views (Approximately 625 sq ft)! THIS HISTORIC 1938 GUEST COTTAGE is a delightful "walk back in time" and has been preserved to perfection! Totally livable with a great room, open dining, kitchen, 2 bedrooms, bath, and laundry room, separate electric & heat too! THE ENTIRE PROPERTY IS A "TRUE TREASURE" AND "OPPORTUNITY OF A LIFETIME!" PRIME LOCATION WITH QUICK ACCESS TO BROOKS, PEACHTREE CITY, SENOIA, TRILITH, SHOPPING, AND RESTAURANTS! PLEASE COME SEE FOR YOURSELF!
Contact an agent
Home facts
- Year built:1970
- Listing ID #:10550257
- Updated:November 14, 2025 at 12:01 PM
Rooms and interior
- Bedrooms:4
- Total bathrooms:3
- Full bathrooms:2
- Half bathrooms:1
- Living area:3,443 sq. ft.
Heating and cooling
- Cooling:Central Air, Electric, Zoned
- Heating:Central
Structure and exterior
- Roof:Composition
- Year built:1970
- Building area:3,443 sq. ft.
- Lot area:60 Acres
Schools
- High school:Griffin
- Middle school:Carver Road
- Elementary school:Orrs
Utilities
- Water:Well
- Sewer:Septic Tank
Finances and disclosures
- Price:$1,885,000
- Price per sq. ft.:$547.49
- Tax amount:$3,458 (2023)
New listings near 5555 W Mcintosh Road
- New
 $195,000Active3 beds 2 baths1,419 sq. ft.
$195,000Active3 beds 2 baths1,419 sq. ft.79 Holly Lane, Griffin, GA 30223
MLS# 7680831Listed by: ATLANTA COMMUNITIES - New
 $50,000Active0.5 Acres
$50,000Active0.5 Acres235 Kendall Drive, Griffin, GA 30224
MLS# 7680769Listed by: HOMESMART - New
 $50,000Active0.5 Acres
$50,000Active0.5 Acres243 Kendall Drive, Griffin, GA 30224
MLS# 7680807Listed by: HOMESMART - New
 $280,000Active3 beds 3 baths1,559 sq. ft.
$280,000Active3 beds 3 baths1,559 sq. ft.830 Ray Street, Griffin, GA 30223
MLS# 10642812Listed by: Coldwell Banker Realty - New
 $280,000Active3 beds 3 baths1,559 sq. ft.
$280,000Active3 beds 3 baths1,559 sq. ft.1015 Lyndon Avenue, Griffin, GA 30223
MLS# 10642719Listed by: Coldwell Banker Realty - Coming Soon
 $380,000Coming Soon4 beds 3 baths
$380,000Coming Soon4 beds 3 baths123 Huntsman Drive, Griffin, GA 30224
MLS# 7680609Listed by: MARK SPAIN REAL ESTATE - New
 $100,000Active2 beds 1 baths962 sq. ft.
$100,000Active2 beds 1 baths962 sq. ft.107 Elizabeth Street, Griffin, GA 30223
MLS# 10642054Listed by: HR Heritage Realty, Inc. - Coming Soon
 $379,900Coming Soon3 beds 2 baths
$379,900Coming Soon3 beds 2 baths110 Fannin Road, Griffin, GA 30223
MLS# 10641852Listed by: Rawlings Realty LLC - New
 $324,900Active3 beds 3 baths1,580 sq. ft.
$324,900Active3 beds 3 baths1,580 sq. ft.100 Liberty Bell Lane, Griffin, GA 30224
MLS# 7665082Listed by: KELLER WILLIAMS RLTY, FIRST ATLANTA - New
 $565,900Active4 beds 4 baths2,762 sq. ft.
$565,900Active4 beds 4 baths2,762 sq. ft.4305 High Falls Road, Griffin, GA 30224
MLS# 10641545Listed by: Keller Williams Rlty Atl Part
