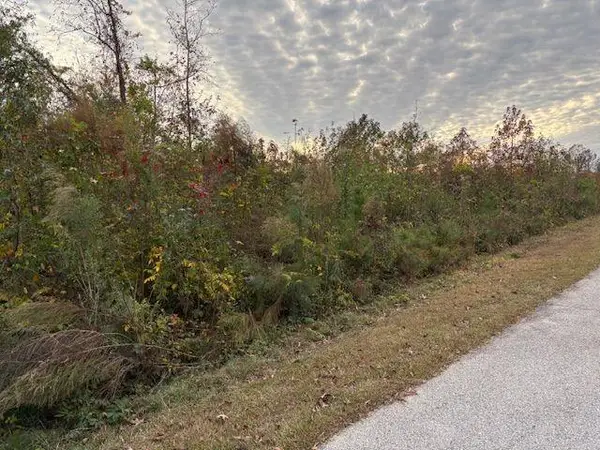571 Swint Road, Griffin, GA 30224
Local realty services provided by:Better Homes and Gardens Real Estate Metro Brokers
571 Swint Road,Griffin, GA 30224
$565,000
- 4 Beds
- 3 Baths
- 2,000 sq. ft.
- Single family
- Active
Listed by: briana watts, james clark
Office: watkins real estate associates
MLS#:10615402
Source:METROMLS
Price summary
- Price:$565,000
- Price per sq. ft.:$282.5
About this home
Immaculate Doesn't Even Begin to Describe It! This beautifully maintained home sits on a breathtakingly landscaped 12.778 acres, combining serene country living with convenient access to shopping and amenities. The main level features a spacious primary suite with a fully updated bathroom. Upstairs, you'll find three additional bedrooms and a full bath, offering ample space for family or guests. The charming updated kitchen overlooks a sunken dining room with double French doors that open to a stunning porch-perfect for indoor-outdoor entertaining. The kitchen and dining areas are equipped with a dedicated 3-ton HVAC unit to ensure comfort while entertaining. The 18x20 ft screened porch includes custom-built 12 ft and 8 ft couches, both of which remain with the home. A covered outdoor grilling area comes complete with a smoker and Blackstone grill-everything you need for the ultimate backyard barbecue. The property also features a barn with both 110 and 220-volt power, as well as water access-ideal for hobbies, storage, or small-scale farming. In addition to the home and its 2.6-acre lot, the sale includes an adjoining 10.017-acre parcel (Map & Parcel #22701023D, Spalding County), for a total of 12.778 acres of meticulously maintained grounds. This is more than a home-it's a retreat. Don't miss your chance to own this exceptional property! Ask how you can receive up to $1500 credit by using one of our preferred lenders. Exclusions may apply.
Contact an agent
Home facts
- Year built:1966
- Listing ID #:10615402
- Updated:November 14, 2025 at 12:00 PM
Rooms and interior
- Bedrooms:4
- Total bathrooms:3
- Full bathrooms:3
- Living area:2,000 sq. ft.
Heating and cooling
- Cooling:Ceiling Fan(s), Central Air, Electric, Heat Pump
- Heating:Electric, Heat Pump, Propane
Structure and exterior
- Roof:Composition
- Year built:1966
- Building area:2,000 sq. ft.
- Lot area:12.65 Acres
Schools
- High school:Spalding
- Middle school:Rehoboth Road
- Elementary school:Futral Road
Utilities
- Water:Water Available, Well
- Sewer:Septic Tank
Finances and disclosures
- Price:$565,000
- Price per sq. ft.:$282.5
- Tax amount:$2,664 (23)
New listings near 571 Swint Road
- New
 $195,000Active3 beds 2 baths1,419 sq. ft.
$195,000Active3 beds 2 baths1,419 sq. ft.79 Holly Lane, Griffin, GA 30223
MLS# 7680831Listed by: ATLANTA COMMUNITIES - New
 $50,000Active0.5 Acres
$50,000Active0.5 Acres235 Kendall Drive, Griffin, GA 30224
MLS# 7680769Listed by: HOMESMART - New
 $50,000Active0.5 Acres
$50,000Active0.5 Acres243 Kendall Drive, Griffin, GA 30224
MLS# 7680807Listed by: HOMESMART - New
 $280,000Active3 beds 3 baths1,559 sq. ft.
$280,000Active3 beds 3 baths1,559 sq. ft.830 Ray Street, Griffin, GA 30223
MLS# 10642812Listed by: Coldwell Banker Realty - New
 $280,000Active3 beds 3 baths1,559 sq. ft.
$280,000Active3 beds 3 baths1,559 sq. ft.1015 Lyndon Avenue, Griffin, GA 30223
MLS# 10642719Listed by: Coldwell Banker Realty - Coming Soon
 $380,000Coming Soon4 beds 3 baths
$380,000Coming Soon4 beds 3 baths123 Huntsman Drive, Griffin, GA 30224
MLS# 7680609Listed by: MARK SPAIN REAL ESTATE - New
 $100,000Active2 beds 1 baths962 sq. ft.
$100,000Active2 beds 1 baths962 sq. ft.107 Elizabeth Street, Griffin, GA 30223
MLS# 10642054Listed by: HR Heritage Realty, Inc. - Coming Soon
 $379,900Coming Soon3 beds 2 baths
$379,900Coming Soon3 beds 2 baths110 Fannin Road, Griffin, GA 30223
MLS# 10641852Listed by: Rawlings Realty LLC - New
 $324,900Active3 beds 3 baths1,580 sq. ft.
$324,900Active3 beds 3 baths1,580 sq. ft.100 Liberty Bell Lane, Griffin, GA 30224
MLS# 7665082Listed by: KELLER WILLIAMS RLTY, FIRST ATLANTA - New
 $565,900Active4 beds 4 baths2,762 sq. ft.
$565,900Active4 beds 4 baths2,762 sq. ft.4305 High Falls Road, Griffin, GA 30224
MLS# 10641545Listed by: Keller Williams Rlty Atl Part
