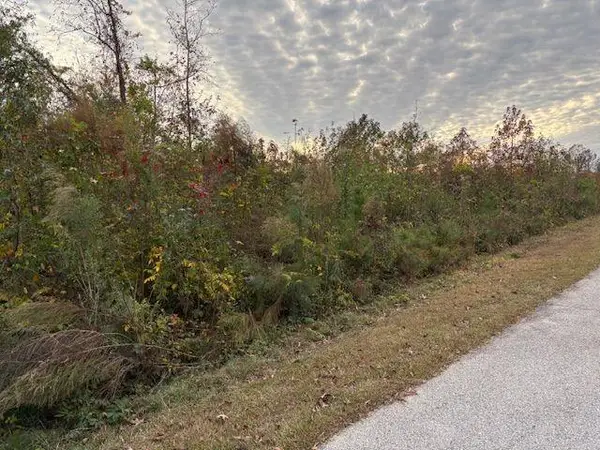624 Larch Looper Drive, Griffin, GA 30223
Local realty services provided by:Better Homes and Gardens Real Estate Metro Brokers
624 Larch Looper Drive,Griffin, GA 30223
$279,900
- 2 Beds
- 2 Baths
- 1,504 sq. ft.
- Single family
- Pending
Listed by: brenda frazier, ana hodge678-361-6996
Office: atlanta communities
MLS#:7656290
Source:FIRSTMLS
Price summary
- Price:$279,900
- Price per sq. ft.:$186.1
- Monthly HOA dues:$257
About this home
Move right in to this comfortable cottage home with a front porch area to sit as well as a back covered patio. Nice entry area allows a peek-a-boo window into your cozy breakfast room. The well appointed kitchen has the perfect color stained cabinets, granite counter tops, and stainless steel appliances. Five burner gas range and armoire refrigerator are just a few of the outstanding appliances. With views from the kitchen into the dining and living room you can easily entertain guest while being part of the conversation. Step into your Owners suite where you have plenty of room for your king sized bed and night tables as well as a dresser and chest of drawers. Your owners bath will include double vanity, tiled floor and shower with bench. Guest bedroom is on the other side and gives privacy to both the owner and the guest. Nice size bed room can hold a king bed as well. Whole house has plantation shutters for a clean and simplified look. Your backyard is beautifully landscaped and no one is behind you. This community offers yard maintenance, indoor and outdoor pool, pickle ball, tennis, bocce ball, half basket ball courts. Plus hot tub, fitness center, and softball field. For an extra fee you can have access to golf and restaurant or just restaurant.
Contact an agent
Home facts
- Year built:2018
- Listing ID #:7656290
- Updated:November 12, 2025 at 08:31 AM
Rooms and interior
- Bedrooms:2
- Total bathrooms:2
- Full bathrooms:2
- Living area:1,504 sq. ft.
Heating and cooling
- Cooling:Ceiling Fan(s), Central Air
- Heating:Central
Structure and exterior
- Roof:Composition
- Year built:2018
- Building area:1,504 sq. ft.
- Lot area:0.14 Acres
Schools
- High school:Spalding
- Middle school:Kennedy Road
- Elementary school:Jordan Hill Road
Utilities
- Water:Public
- Sewer:Public Sewer, Sewer Available
Finances and disclosures
- Price:$279,900
- Price per sq. ft.:$186.1
- Tax amount:$3,023 (2024)
New listings near 624 Larch Looper Drive
- New
 $195,000Active3 beds 2 baths1,419 sq. ft.
$195,000Active3 beds 2 baths1,419 sq. ft.79 Holly Lane, Griffin, GA 30223
MLS# 7680831Listed by: ATLANTA COMMUNITIES - New
 $50,000Active0.5 Acres
$50,000Active0.5 Acres235 Kendall Drive, Griffin, GA 30224
MLS# 7680769Listed by: HOMESMART - New
 $50,000Active0.5 Acres
$50,000Active0.5 Acres243 Kendall Drive, Griffin, GA 30224
MLS# 7680807Listed by: HOMESMART - New
 $280,000Active3 beds 3 baths1,559 sq. ft.
$280,000Active3 beds 3 baths1,559 sq. ft.830 Ray Street, Griffin, GA 30223
MLS# 10642812Listed by: Coldwell Banker Realty - New
 $280,000Active3 beds 3 baths1,559 sq. ft.
$280,000Active3 beds 3 baths1,559 sq. ft.1015 Lyndon Avenue, Griffin, GA 30223
MLS# 10642719Listed by: Coldwell Banker Realty - Coming Soon
 $380,000Coming Soon4 beds 3 baths
$380,000Coming Soon4 beds 3 baths123 Huntsman Drive, Griffin, GA 30224
MLS# 7680609Listed by: MARK SPAIN REAL ESTATE - New
 $100,000Active2 beds 1 baths962 sq. ft.
$100,000Active2 beds 1 baths962 sq. ft.107 Elizabeth Street, Griffin, GA 30223
MLS# 10642054Listed by: HR Heritage Realty, Inc. - Coming Soon
 $379,900Coming Soon3 beds 2 baths
$379,900Coming Soon3 beds 2 baths110 Fannin Road, Griffin, GA 30223
MLS# 10641852Listed by: Rawlings Realty LLC - New
 $324,900Active3 beds 3 baths1,580 sq. ft.
$324,900Active3 beds 3 baths1,580 sq. ft.100 Liberty Bell Lane, Griffin, GA 30224
MLS# 7665082Listed by: KELLER WILLIAMS RLTY, FIRST ATLANTA - New
 $565,900Active4 beds 4 baths2,762 sq. ft.
$565,900Active4 beds 4 baths2,762 sq. ft.4305 High Falls Road, Griffin, GA 30224
MLS# 10641545Listed by: Keller Williams Rlty Atl Part
