69 Henley Road, Griffin, GA 30224
Local realty services provided by:Better Homes and Gardens Real Estate Jackson Realty
69 Henley Road,Griffin, GA 30224
$345,000
- 3 Beds
- 2 Baths
- 1,750 sq. ft.
- Single family
- Active
Listed by: kimberly lewis727-225-1418, callkimberly@yahoo.com
Office: new vision realty, llc
MLS#:10634631
Source:METROMLS
Price summary
- Price:$345,000
- Price per sq. ft.:$197.14
About this home
Stunning and well-maintained one-owner home. Enter into the spacious, open-concept living area, flowing through to the dining and kitchen. The kitchen features a huge island area with gleaming stainless steel appliances, white cabinets, and granite countertops. An abundance of natural light beams into each room in this fabulous split-bedroom floor plan. The master ensuite has a walk-in closet and boasts a spa-like bathroom with double vanities, a separate shower, and tub. The oversized 2+ car with a side entry garage door offers plenty of storage for all your needs. Don't miss out on this 2+ acre lot with a delightful backyard which has a screened porch in addition to an oversized, attached gazebo. This outdoor space is perfect for your outdoor kitchen design.
Contact an agent
Home facts
- Year built:2021
- Listing ID #:10634631
- Updated:February 13, 2026 at 11:43 AM
Rooms and interior
- Bedrooms:3
- Total bathrooms:2
- Full bathrooms:2
- Living area:1,750 sq. ft.
Heating and cooling
- Cooling:Central Air, Electric
- Heating:Central, Electric
Structure and exterior
- Roof:Composition
- Year built:2021
- Building area:1,750 sq. ft.
- Lot area:2.06 Acres
Schools
- High school:Spalding
- Middle school:Kennedy Road
- Elementary school:Jackson Road
Utilities
- Water:Public
- Sewer:Septic Tank
Finances and disclosures
- Price:$345,000
- Price per sq. ft.:$197.14
- Tax amount:$4,916 (23)
New listings near 69 Henley Road
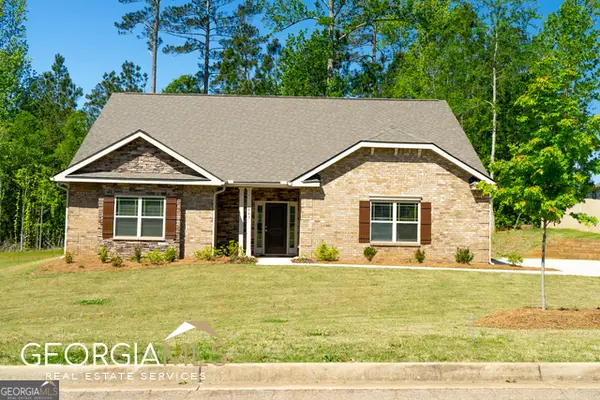 $397,750Active4 beds 3 baths2,604 sq. ft.
$397,750Active4 beds 3 baths2,604 sq. ft.1102 Stiles Crossing #42, Griffin, GA 30223
MLS# 10563095Listed by: Adams Homes Realty Inc.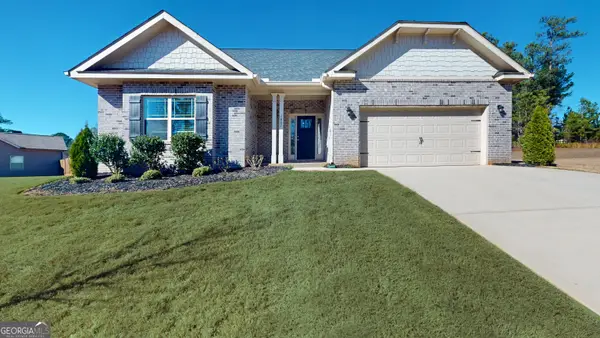 $433,450Active4 beds 3 baths2,604 sq. ft.
$433,450Active4 beds 3 baths2,604 sq. ft.1007 Holliday Pass #4, Griffin, GA 30223
MLS# 10672872Listed by: Adams Homes Realty Inc.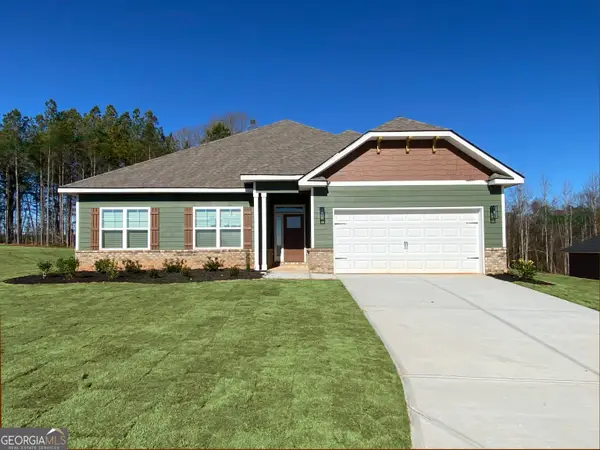 $380,750Active4 beds 3 baths2,316 sq. ft.
$380,750Active4 beds 3 baths2,316 sq. ft.1021 Holliday Pass #14, Griffin, GA 30223
MLS# 10680667Listed by: Adams Homes Realty Inc.- New
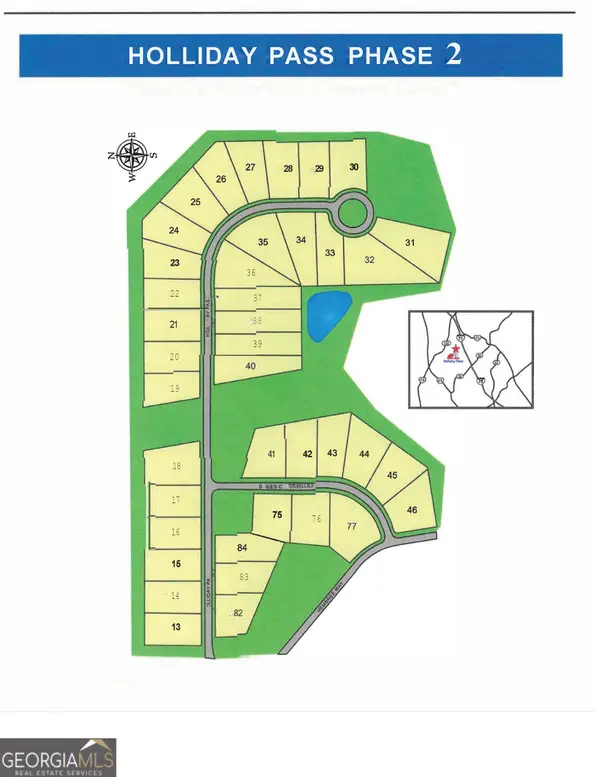 $329,350Active3 beds 2 baths1,826 sq. ft.
$329,350Active3 beds 2 baths1,826 sq. ft.1029 Holliday Pass #18, Griffin, GA 30223
MLS# 10690672Listed by: Adams Homes Realty Inc. - New
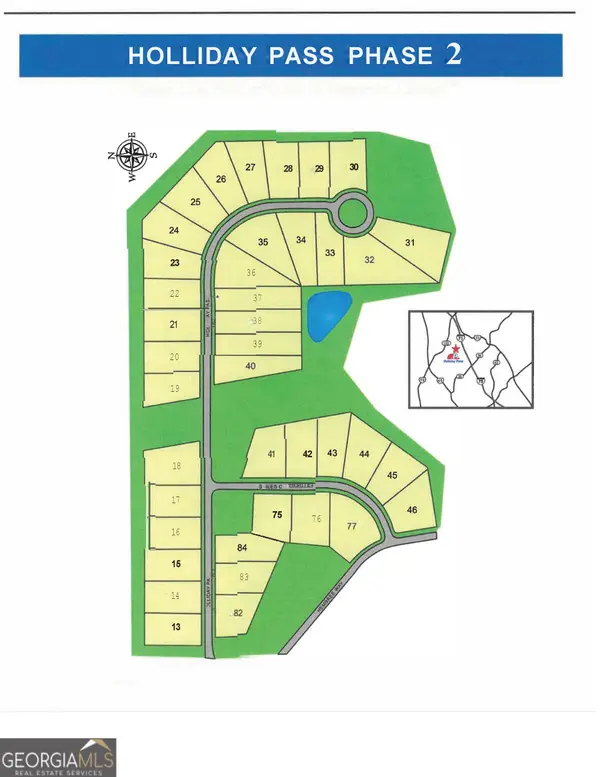 $329,350Active3 beds 2 baths1,826 sq. ft.
$329,350Active3 beds 2 baths1,826 sq. ft.1100 Stiles Crossing #41, Griffin, GA 30223
MLS# 10690689Listed by: Adams Homes Realty Inc. - New
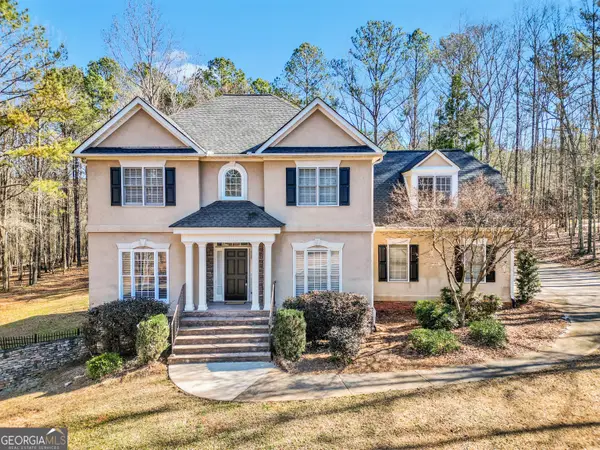 $458,000Active4 beds 4 baths3,313 sq. ft.
$458,000Active4 beds 4 baths3,313 sq. ft.17 Brookwood Way, Griffin, GA 30224
MLS# 10689930Listed by: Sellers Realty LLC - New
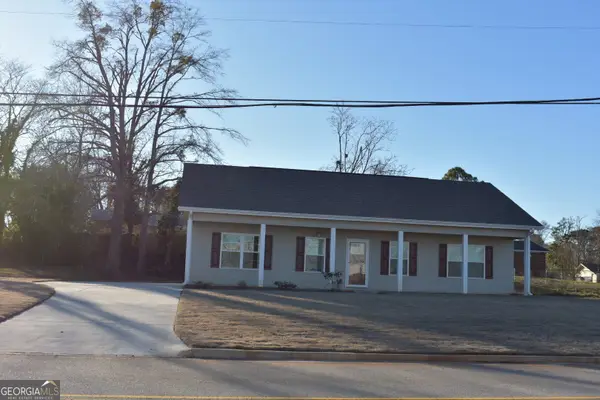 $185,000Active3 beds 2 baths1,304 sq. ft.
$185,000Active3 beds 2 baths1,304 sq. ft.1405 Lincoln Road, Griffin, GA 30224
MLS# 10689839Listed by: Parker Group Realty - New
 Listed by BHGRE$199,900Active5.97 Acres
Listed by BHGRE$199,900Active5.97 Acres0 Newnan Road, Griffin, GA 30223
MLS# 7718043Listed by: BHGRE METRO BROKERS - New
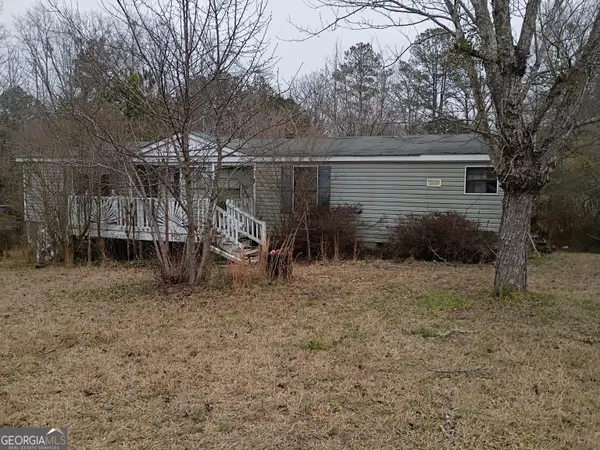 $149,900Active3 beds 2 baths1,568 sq. ft.
$149,900Active3 beds 2 baths1,568 sq. ft.505 Barnesville Road, Griffin, GA 30224
MLS# 10689722Listed by: PalmerHouse Properties - New
 Listed by BHGRE$199,900Active-- beds -- baths
Listed by BHGRE$199,900Active-- beds -- baths0 Newnan Road, Griffin, GA 30223
MLS# 10689747Listed by: BHGRE Metro Brokers

