811 Dusky Sap Court, Griffin, GA 30223
Local realty services provided by:Better Homes and Gardens Real Estate Metro Brokers
811 Dusky Sap Court,Griffin, GA 30223
$349,900
- 3 Beds
- 2 Baths
- 1,878 sq. ft.
- Single family
- Active
Listed by: amber jones
Office: crye-leike, realtors
MLS#:10619271
Source:METROMLS
Price summary
- Price:$349,900
- Price per sq. ft.:$186.32
- Monthly HOA dues:$257
About this home
Discover this beautifully maintained 3-bedroom, 2-bath home with a additional den/office space in one of the area's most desirable 55+ active adult communities. The open-concept floor plan creates a seamless flow between the kitchen, dining, and family room, perfect for entertaining or everyday living. The kitchen offers hardwood floors, granite countertops, a breakfast bar, and a convenient desk workspace. The primary suite offers a trey ceiling, garden tub, separate shower, double vanities, and a large walk-in closet. Enjoy outdoor living on the covered lanai overlooking lush gardens. The extended garage provides space for two cars plus a golf cart, along with floored attic storage above. Located in a vibrant 55+ community offering an incredible lifestyle, Take your golf cart to enjoy resort-style amenities including indoor and outdoor pools with hot tubs, fitness center with walking track, theater, ballroom, library, craft rooms, softball field, tennis and pickleball courts, dog parks, a playground for grandchildren, and so much more! Experience the perfect blend of comfort, convenience, and community in this exceptional home. Contact Amber & Company today for more information.
Contact an agent
Home facts
- Year built:2010
- Listing ID #:10619271
- Updated:January 09, 2026 at 12:03 PM
Rooms and interior
- Bedrooms:3
- Total bathrooms:2
- Full bathrooms:2
- Living area:1,878 sq. ft.
Heating and cooling
- Cooling:Ceiling Fan(s), Central Air, Electric
- Heating:Central, Natural Gas
Structure and exterior
- Roof:Composition
- Year built:2010
- Building area:1,878 sq. ft.
- Lot area:0.16 Acres
Schools
- High school:Spalding
- Middle school:Kennedy Road
- Elementary school:Jordan Hill Road
Utilities
- Water:Public
- Sewer:Public Sewer, Sewer Connected
Finances and disclosures
- Price:$349,900
- Price per sq. ft.:$186.32
- Tax amount:$3,039 (2015)
New listings near 811 Dusky Sap Court
- New
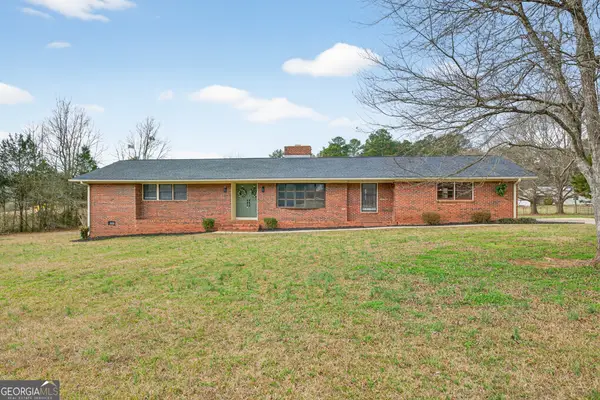 $279,900Active3 beds 2 baths1,752 sq. ft.
$279,900Active3 beds 2 baths1,752 sq. ft.467 Johnny Cut Road, Griffin, GA 30223
MLS# 10668181Listed by: Joe Stockdale Real Estate - New
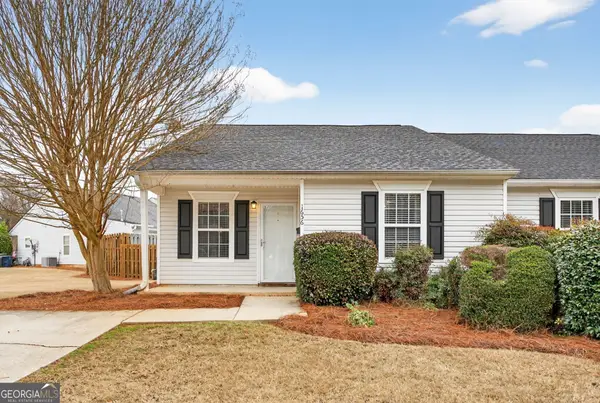 $174,900Active2 beds 2 baths1,209 sq. ft.
$174,900Active2 beds 2 baths1,209 sq. ft.1656 Summerwoods Circle, Griffin, GA 30224
MLS# 10668209Listed by: Southern Realty Group of GA, Inc. - New
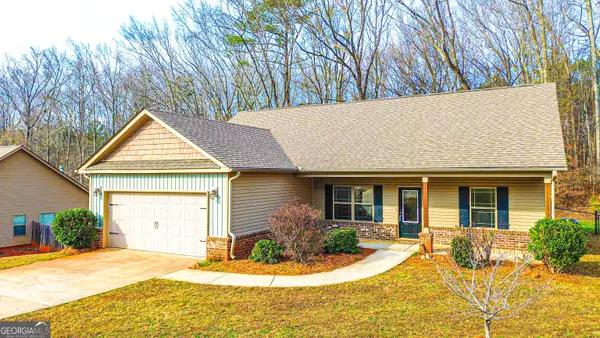 $289,900Active3 beds 2 baths1,683 sq. ft.
$289,900Active3 beds 2 baths1,683 sq. ft.715 Sleepy Hollow, Griffin, GA 30224
MLS# 10668255Listed by: Watkins Real Estate Associates - New
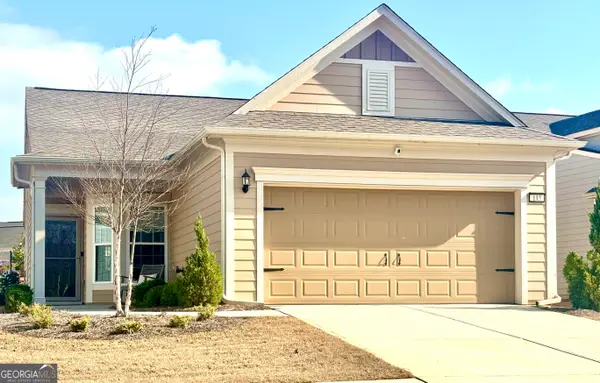 $329,900Active3 beds 2 baths1,444 sq. ft.
$329,900Active3 beds 2 baths1,444 sq. ft.113 Alcovy Court, Griffin, GA 30223
MLS# 10668098Listed by: Southern Classic Realtors - New
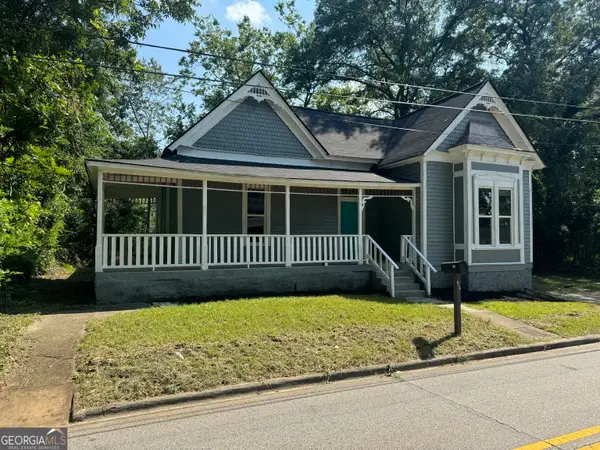 $195,000Active3 beds 1 baths1,354 sq. ft.
$195,000Active3 beds 1 baths1,354 sq. ft.212 W Quilly Street, Griffin, GA 30223
MLS# 10668145Listed by: X-Factor Coaching & Consulting - New
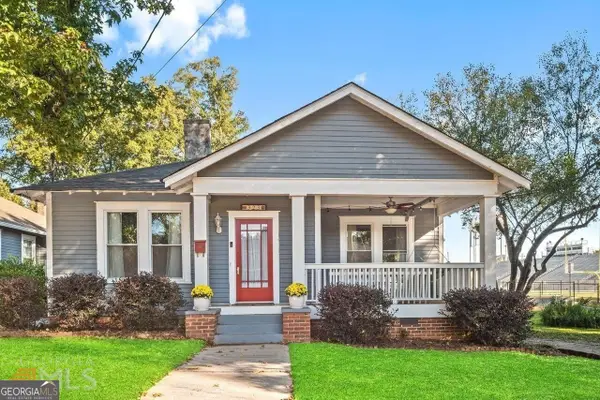 $259,900Active3 beds 1 baths1,423 sq. ft.
$259,900Active3 beds 1 baths1,423 sq. ft.323 E College Street, Griffin, GA 30224
MLS# 10667873Listed by: Southern Realty Group of GA, Inc. - New
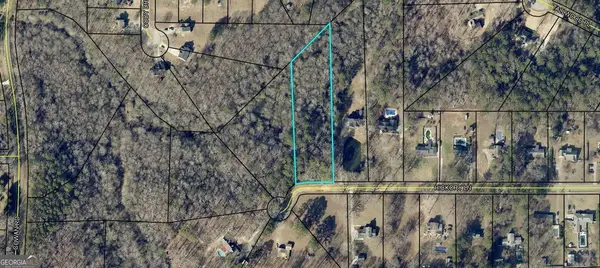 $25,000Active2.1 Acres
$25,000Active2.1 Acres441 Hickory Lane, Griffin, GA 30223
MLS# 10667958Listed by: Keller Williams Southern Premier RE - New
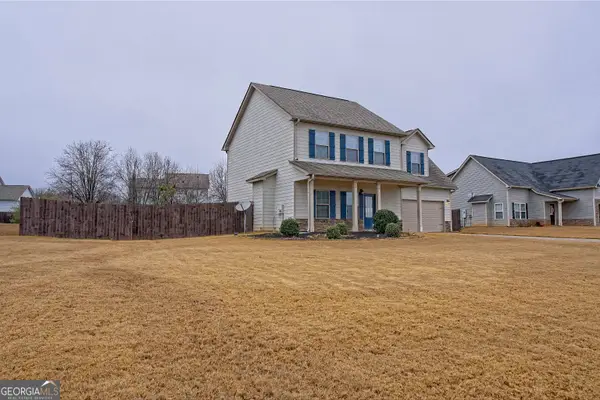 $325,000Active4 beds 3 baths1,870 sq. ft.
$325,000Active4 beds 3 baths1,870 sq. ft.103 Quarry Circle, Griffin, GA 30224
MLS# 10668044Listed by: Dwelli - New
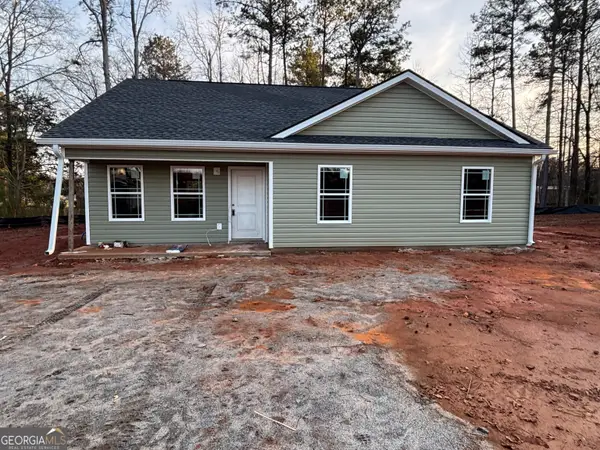 $299,900Active3 beds 2 baths
$299,900Active3 beds 2 baths91 Holly Grove Road, Griffin, GA 30224
MLS# 10667622Listed by: Benham Realty Group - New
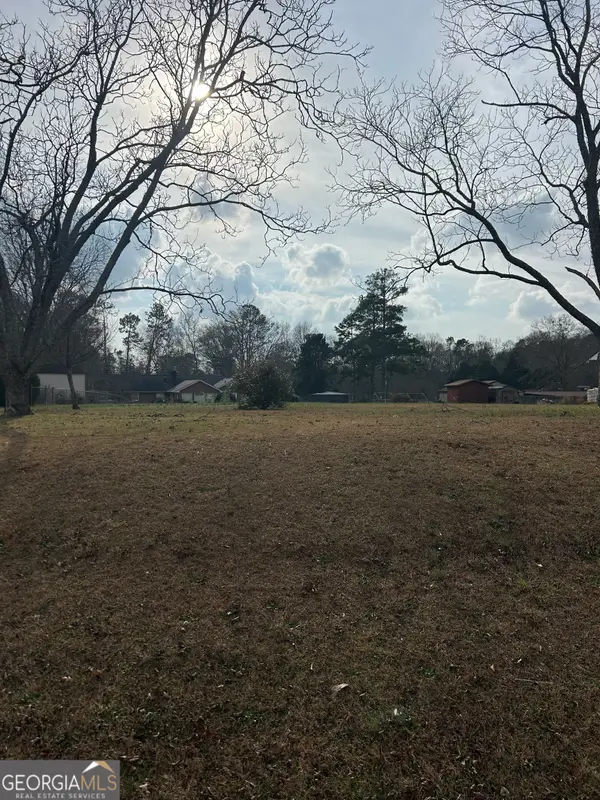 $30,000Active0.46 Acres
$30,000Active0.46 Acres314 Maddox Road, Griffin, GA 30224
MLS# 10667391Listed by: Georgia Real Estate Team
