818 Eagle Drive, Griffin, GA 30223
Local realty services provided by:Better Homes and Gardens Real Estate Metro Brokers
818 Eagle Drive,Griffin, GA 30223
$459,900
- 3 Beds
- 2 Baths
- 2,591 sq. ft.
- Single family
- Active
Listed by: susan bradford
Office: market south properties inc.
MLS#:10647537
Source:METROMLS
Price summary
- Price:$459,900
- Price per sq. ft.:$177.5
- Monthly HOA dues:$257.58
About this home
Welcome home to this beautiful Napa Valley plan. Very sought after floor plan, they don't build anymore. This home will not disappoint the pickiest buyer.This aprox. 2591 square feet home is located in the desirable Sun City Peachtree community. This impressive home has 3 bedrooms and 2 full bathrooms. Upon entering you will be pleased by an open concept design that seamlessly flows between the living room,dining room,kitchen, sunroom and keeping room with fireplace. The gourmet kitchen is a chef's dream with modern appliances that remain, generous cabinetry and convenient breakfast bar perfect for preparing meals or entertaining guest. Cozy up in the keeping room and watch TV and enjoy the fireplace. The sunroom is open to the living room and provides plenty of sunshine and windows for enjoying nature at its best. The luxurious primary suite offers a spa like ensuite bathroom featuring dual vanities and spacious walk in shower. The closet is very large. the additional two bedrooms are equally roomy and comfortable. With an extended two car garage plus space for golf cart parking you will have plenty of room for your vehicles and there is a walk up staircase for more storage. The laundry room is well appointed with storage as well. Plenty of closet space throughout the home.This home is in a great area where you could walk to the grand kids park, enjoy softball or the dog park. Living in Sun City Peachtree means access to a wealth of exceptional amenities, pickleball, tennis, bocce ball, indoor and outdoor pools, two story gym and theatre. So many clubs and countless social events. There is something to do for everyone. Don't miss out on this extraordinary home, It is a perfect blend of luxury, comfort and active living. The loan on this home is assumable . Owner will consider RENTING the home. Call me for details and to schedule an appointment.
Contact an agent
Home facts
- Year built:2015
- Listing ID #:10647537
- Updated:February 22, 2026 at 11:45 AM
Rooms and interior
- Bedrooms:3
- Total bathrooms:2
- Full bathrooms:2
- Living area:2,591 sq. ft.
Heating and cooling
- Cooling:Central Air, Electric
- Heating:Central, Natural Gas
Structure and exterior
- Roof:Composition
- Year built:2015
- Building area:2,591 sq. ft.
- Lot area:0.2 Acres
Schools
- High school:Spalding
- Middle school:Kennedy Road
- Elementary school:Jordan Hill Road
Utilities
- Water:Public, Water Available
- Sewer:Public Sewer, Sewer Available, Sewer Connected
Finances and disclosures
- Price:$459,900
- Price per sq. ft.:$177.5
- Tax amount:$5,862 (24)
New listings near 818 Eagle Drive
- New
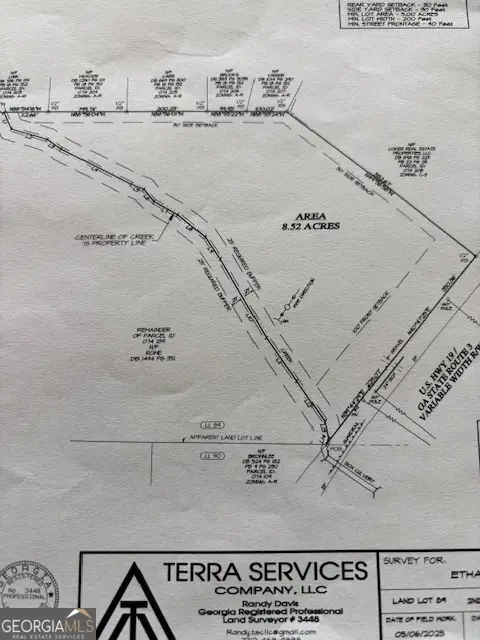 $426,000Active8.52 Acres
$426,000Active8.52 Acres00 Us Hwy 19, Griffin, GA 30224
MLS# 10696139Listed by: Keller Williams Southern Premier RE - New
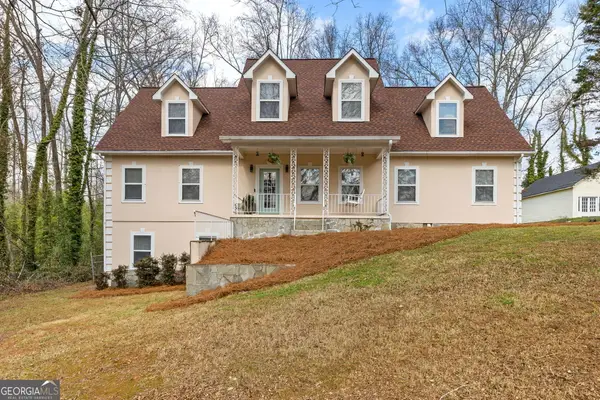 $339,900Active4 beds 5 baths4,143 sq. ft.
$339,900Active4 beds 5 baths4,143 sq. ft.1605 Pinebrook Drive, Griffin, GA 30224
MLS# 10696105Listed by: Dwelli - New
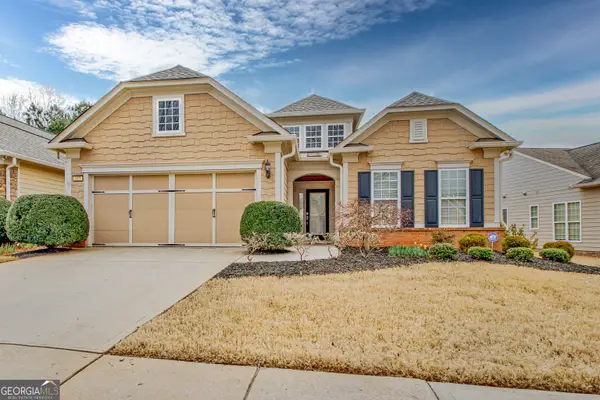 $412,000Active3 beds 2 baths2,046 sq. ft.
$412,000Active3 beds 2 baths2,046 sq. ft.443 Beacon Court, Griffin, GA 30223
MLS# 10695975Listed by: BHHS Georgia Properties - New
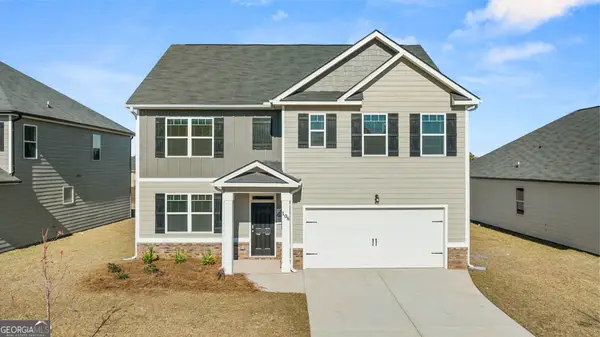 $364,500Active5 beds 3 baths2,511 sq. ft.
$364,500Active5 beds 3 baths2,511 sq. ft.408 Teamon Pointe Drive, Griffin, GA 30223
MLS# 10695941Listed by: D.R. Horton Realty of Georgia, Inc. - New
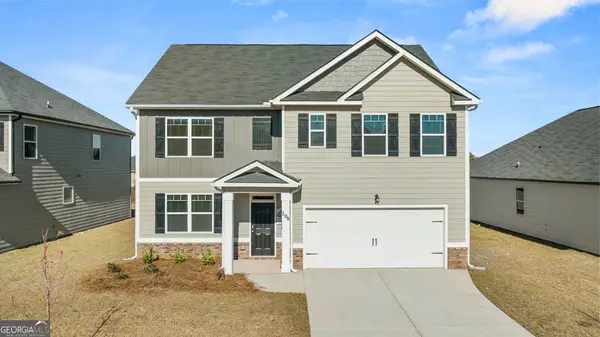 $367,900Active5 beds 3 baths2,511 sq. ft.
$367,900Active5 beds 3 baths2,511 sq. ft.511 Alder Lane Court, Griffin, GA 30223
MLS# 10695943Listed by: D.R. Horton Realty of Georgia, Inc. - New
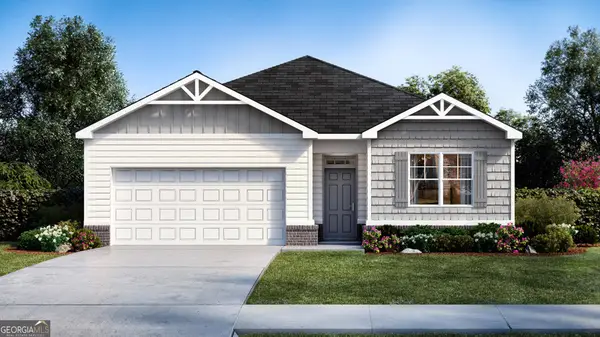 $339,500Active4 beds 2 baths2,018 sq. ft.
$339,500Active4 beds 2 baths2,018 sq. ft.515 Alder Lane Court, Griffin, GA 30223
MLS# 10695948Listed by: D.R. Horton Realty of Georgia, Inc. - New
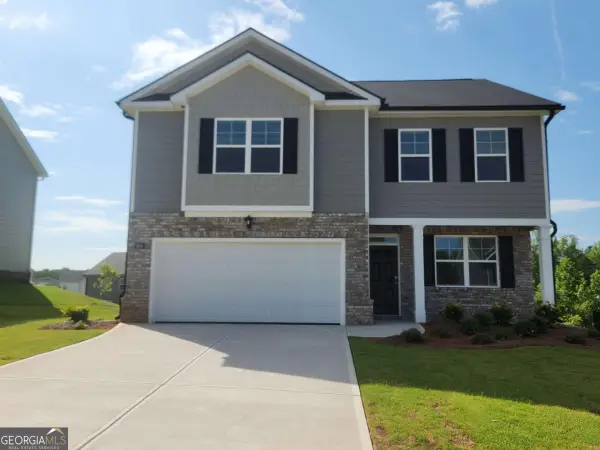 $344,200Active4 beds 3 baths2,205 sq. ft.
$344,200Active4 beds 3 baths2,205 sq. ft.410 Teamon Pointe Drive, Griffin, GA 30223
MLS# 10695953Listed by: D.R. Horton Realty of Georgia, Inc. - New
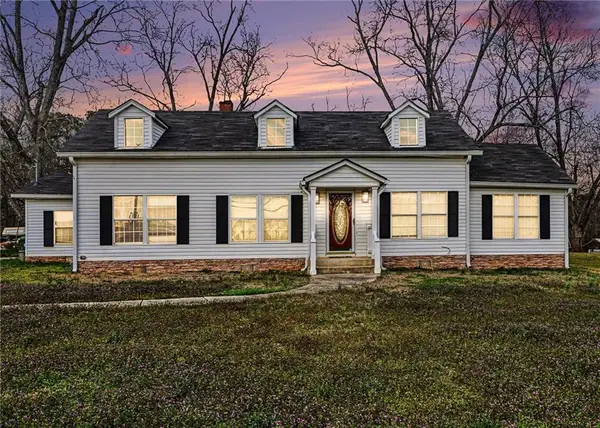 $299,000Active4 beds 3 baths2,268 sq. ft.
$299,000Active4 beds 3 baths2,268 sq. ft.707 E Mcintosh Road, Griffin, GA 30223
MLS# 7722569Listed by: HOMESMART - New
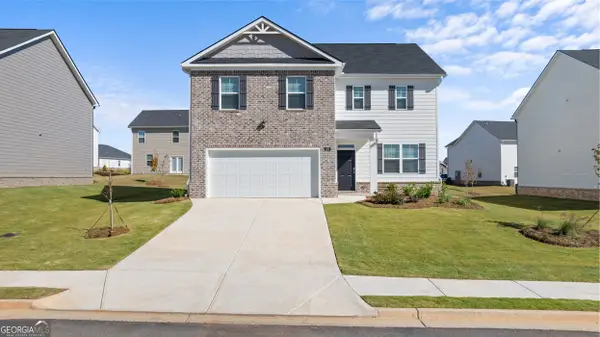 $348,700Active4 beds 3 baths2,338 sq. ft.
$348,700Active4 beds 3 baths2,338 sq. ft.513 Alder Lane Ct, Griffin, GA 30223
MLS# 10695589Listed by: D.R. Horton Realty of Georgia, Inc. - New
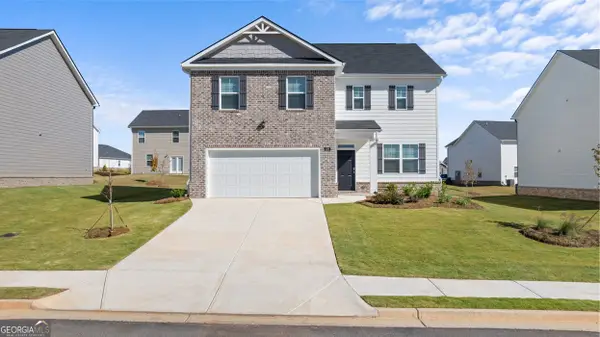 $351,800Active4 beds 3 baths2,338 sq. ft.
$351,800Active4 beds 3 baths2,338 sq. ft.406 Teamon Pointe Drive, Griffin, GA 30223
MLS# 10695594Listed by: D.R. Horton Realty of Georgia, Inc.

