821 Bel Air Circle, Griffin, GA 30224
Local realty services provided by:Better Homes and Gardens Real Estate Metro Brokers
821 Bel Air Circle,Griffin, GA 30224
$349,000
- 3 Beds
- 3 Baths
- 2,920 sq. ft.
- Single family
- Active
Listed by: heather mclendon
Office: mcleroy realty associates,inc.
MLS#:10603720
Source:METROMLS
Price summary
- Price:$349,000
- Price per sq. ft.:$119.52
About this home
Classic Charm Meets Modern Living in This Beautiful Brick Home Welcome home to this newly renovated traditional brick beauty in one of the area's most sought-after locations! From the moment you step inside, you'll fall in love with the blend of timeless character and thoughtful updates throughout. The owner's suite on the main level is a true retreat, complete with a custom-designed walk-in closet and a spa-like bath featuring double vanities and a sleek tiled shower. Restored hardwoods carry warmth and character through the main level, setting the tone for comfortable, elegant living. The heart of the home is the spacious kitchen and dining area, outfitted with stainless steel appliances and a welcoming bar for casual meals or entertaining guests. Just steps away, you'll find a cozy back porch overlooking the freshly landscaped yard-a perfect spot to relax at the end of the day. Upstairs offers two generously sized bedrooms, a full bath, and a huge bonus room with endless possibilities-whether it's a playroom, home office, or creative studio. The lower-level bonus room provides even more space to spread out, making it ideal for a media room, gym, or recreation area. With its inviting layout, stylish updates, and unbeatable location, this home is move-in ready and waiting for you to make it your own.
Contact an agent
Home facts
- Year built:1969
- Listing ID #:10603720
- Updated:February 13, 2026 at 11:43 AM
Rooms and interior
- Bedrooms:3
- Total bathrooms:3
- Full bathrooms:2
- Half bathrooms:1
- Living area:2,920 sq. ft.
Heating and cooling
- Cooling:Ceiling Fan(s), Central Air
- Heating:Central, Electric
Structure and exterior
- Roof:Composition
- Year built:1969
- Building area:2,920 sq. ft.
- Lot area:0.22 Acres
Schools
- High school:Spalding
- Middle school:Rehoboth Road
- Elementary school:Futral Road
Utilities
- Water:Public, Water Available
- Sewer:Public Sewer, Sewer Available, Sewer Connected
Finances and disclosures
- Price:$349,000
- Price per sq. ft.:$119.52
- Tax amount:$2,929 (24)
New listings near 821 Bel Air Circle
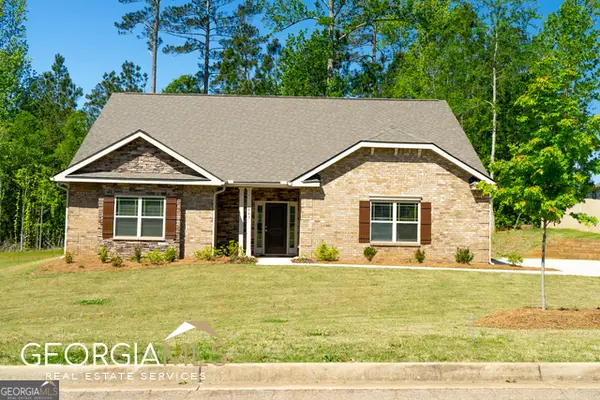 $397,750Active4 beds 3 baths2,604 sq. ft.
$397,750Active4 beds 3 baths2,604 sq. ft.1102 Stiles Crossing #42, Griffin, GA 30223
MLS# 10563095Listed by: Adams Homes Realty Inc.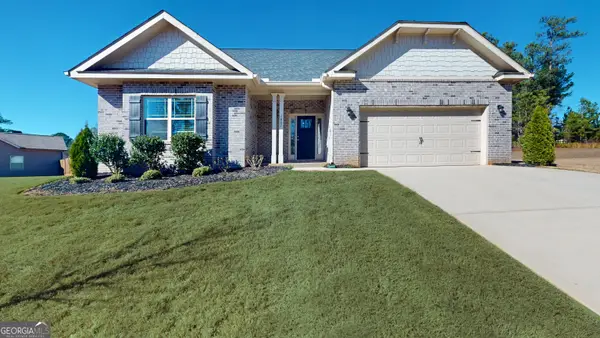 $433,450Active4 beds 3 baths2,604 sq. ft.
$433,450Active4 beds 3 baths2,604 sq. ft.1007 Holliday Pass #4, Griffin, GA 30223
MLS# 10672872Listed by: Adams Homes Realty Inc.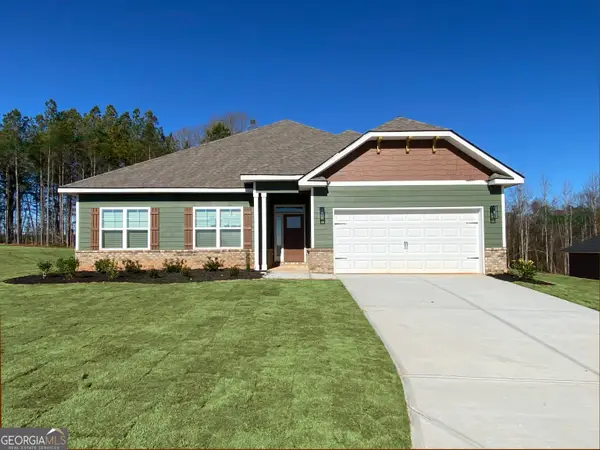 $380,750Active4 beds 3 baths2,316 sq. ft.
$380,750Active4 beds 3 baths2,316 sq. ft.1021 Holliday Pass #14, Griffin, GA 30223
MLS# 10680667Listed by: Adams Homes Realty Inc.- New
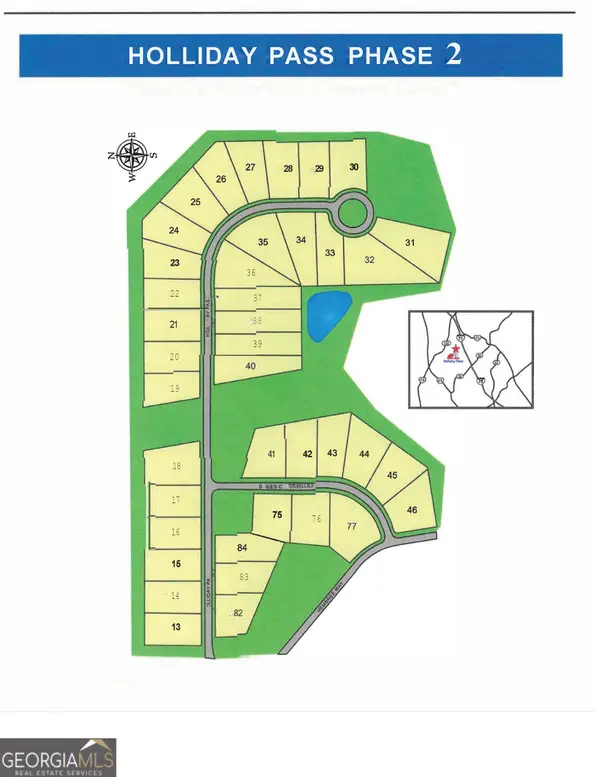 $329,350Active3 beds 2 baths1,826 sq. ft.
$329,350Active3 beds 2 baths1,826 sq. ft.1029 Holliday Pass #18, Griffin, GA 30223
MLS# 10690672Listed by: Adams Homes Realty Inc. - New
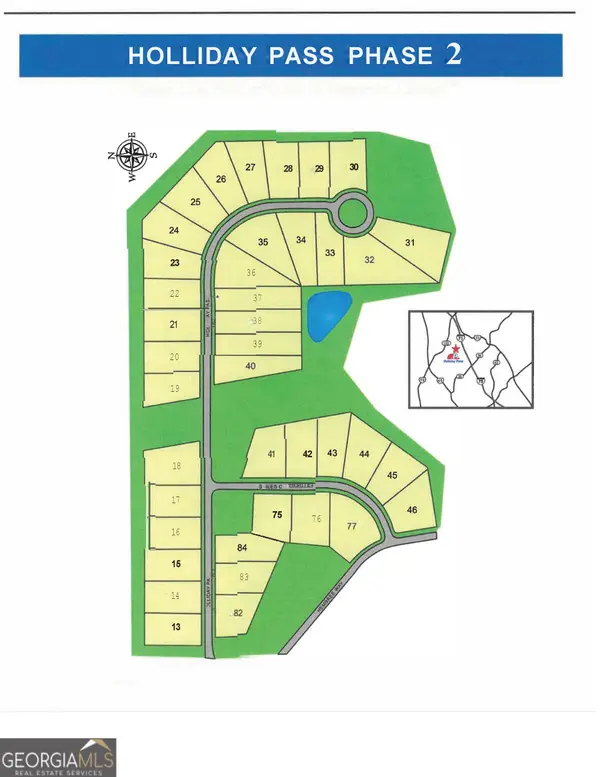 $329,350Active3 beds 2 baths1,826 sq. ft.
$329,350Active3 beds 2 baths1,826 sq. ft.1100 Stiles Crossing #41, Griffin, GA 30223
MLS# 10690689Listed by: Adams Homes Realty Inc. - New
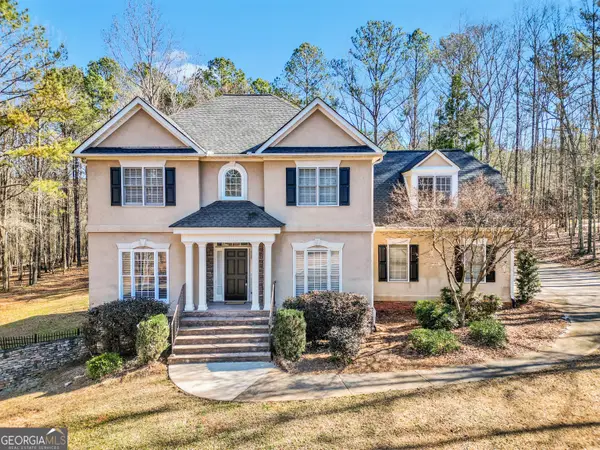 $458,000Active4 beds 4 baths3,313 sq. ft.
$458,000Active4 beds 4 baths3,313 sq. ft.17 Brookwood Way, Griffin, GA 30224
MLS# 10689930Listed by: Sellers Realty LLC - New
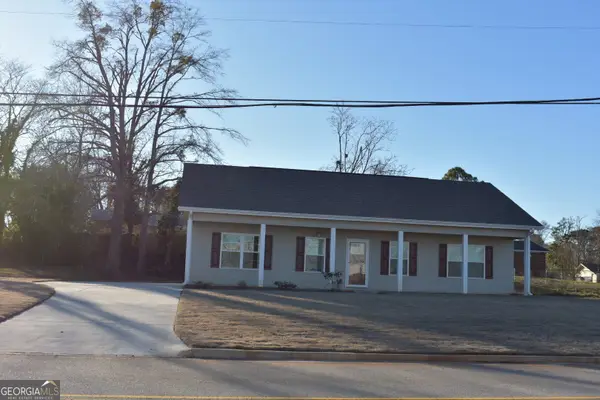 $185,000Active3 beds 2 baths1,304 sq. ft.
$185,000Active3 beds 2 baths1,304 sq. ft.1405 Lincoln Road, Griffin, GA 30224
MLS# 10689839Listed by: Parker Group Realty - New
 Listed by BHGRE$199,900Active5.97 Acres
Listed by BHGRE$199,900Active5.97 Acres0 Newnan Road, Griffin, GA 30223
MLS# 7718043Listed by: BHGRE METRO BROKERS - New
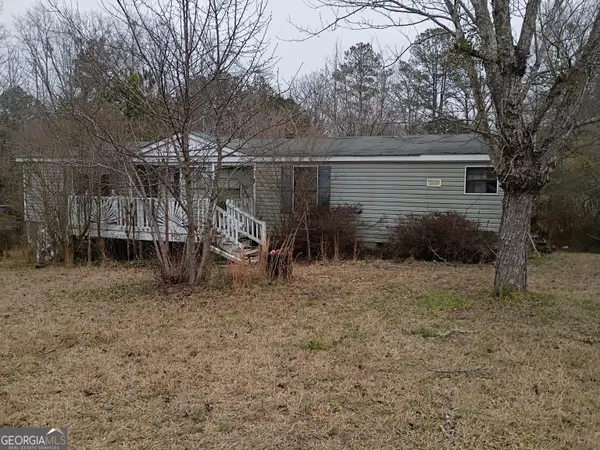 $149,900Active3 beds 2 baths1,568 sq. ft.
$149,900Active3 beds 2 baths1,568 sq. ft.505 Barnesville Road, Griffin, GA 30224
MLS# 10689722Listed by: PalmerHouse Properties - New
 Listed by BHGRE$199,900Active-- beds -- baths
Listed by BHGRE$199,900Active-- beds -- baths0 Newnan Road, Griffin, GA 30223
MLS# 10689747Listed by: BHGRE Metro Brokers

