860 N Walkers Mill Road, Griffin, GA 30223
Local realty services provided by:Better Homes and Gardens Real Estate Metro Brokers
860 N Walkers Mill Road,Griffin, GA 30223
$850,000
- 5 Beds
- 5 Baths
- 4,037 sq. ft.
- Single family
- Active
Listed by: kathy slade
Office: murray company, realtors
MLS#:10637637
Source:METROMLS
Price summary
- Price:$850,000
- Price per sq. ft.:$210.55
About this home
Welcome To One Of The Most Extraordinary Homes Nestled On 20 Secluded Acres. The view from this home is peaceful and serene while watching the most beautiful sunsets from the grand living area. Impeccable craftsmanship went into the building of this home. Walk thru the Egyptian Steal Custom Doors into the spacious living area, dining area and kitchen combo with Popular Wooden Beams and pine ceilings. The cathedral ceiling flows into the A Frame with all triple pane windows for the most beautiful view of the land and magnificent sunsets. Features concrete stained polished floors. The Chef's gourmet kitchen features stainless appliances, commercial grade indoor grill and refrigerator. This spacious home has 5 BR's and 4.5 Baths plus Office. The master bedroom is on the main floor with iron french doors going out to covered deck, cedar ceilings and amazing bathroom with hand made clay sinks with water spouts from Ozark, air spa tub, sep shower and 2 walk in closets. Plus large office with great views of the property. Large laundry room. covered porch off the back of the house. Upstairs has 2 bedrooms with their own private bathroom. Pine Knot floors, lots of storage. The guys will love the 2 garages on each side of the house. One has a dbl garage and the other side has a 5 car garage/workshop. Additional amenities include a RV Parking awing with power and cleanout station. 40 X 40 barn with hangover shed on each side. tractor shed with storage. Approx 10 acres of open land that would be great for pasture if you like to have cows or horses. You can ride your 4-wheeler on the long trail that goes to the back of the and fronts Cabin Creek with deep water. 2 drilled wells with one for the house and one for the barn. Septic tank. Very secluded and private with a driveway approx 1/4 mile back to the home. This home has a chalet feel to it and the most amazing features. This property is in CUVA and will need to be assumed by the Buyer. Convenient to McDonough, Griffin, Macon, I-75 and Atl. Approx 5 miles to I-75.
Contact an agent
Home facts
- Year built:2017
- Listing ID #:10637637
- Updated:February 10, 2026 at 11:45 AM
Rooms and interior
- Bedrooms:5
- Total bathrooms:5
- Full bathrooms:4
- Half bathrooms:1
- Living area:4,037 sq. ft.
Heating and cooling
- Cooling:Ceiling Fan(s), Central Air
- Heating:Central, Wood
Structure and exterior
- Year built:2017
- Building area:4,037 sq. ft.
- Lot area:20 Acres
Schools
- High school:Spalding
- Middle school:Kennedy Road
- Elementary school:Jackson Road
Utilities
- Water:Water Available, Well
- Sewer:Septic Tank
Finances and disclosures
- Price:$850,000
- Price per sq. ft.:$210.55
- Tax amount:$6,583 (2024)
New listings near 860 N Walkers Mill Road
- New
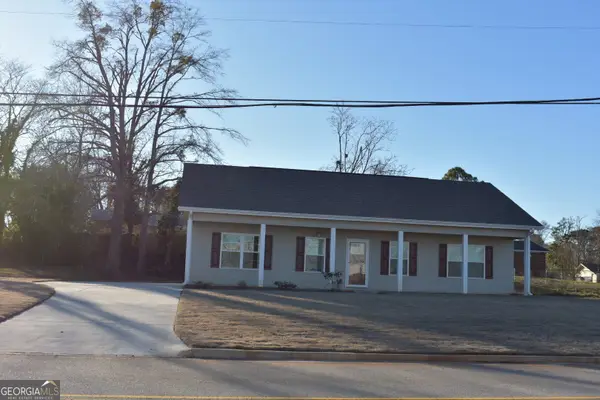 $185,000Active3 beds 2 baths1,304 sq. ft.
$185,000Active3 beds 2 baths1,304 sq. ft.1405 Lincoln Road, Griffin, GA 30224
MLS# 10689839Listed by: Parker Group Realty - New
 Listed by BHGRE$199,900Active5.97 Acres
Listed by BHGRE$199,900Active5.97 Acres0 Newnan Road, Griffin, GA 30223
MLS# 7718043Listed by: BHGRE METRO BROKERS - New
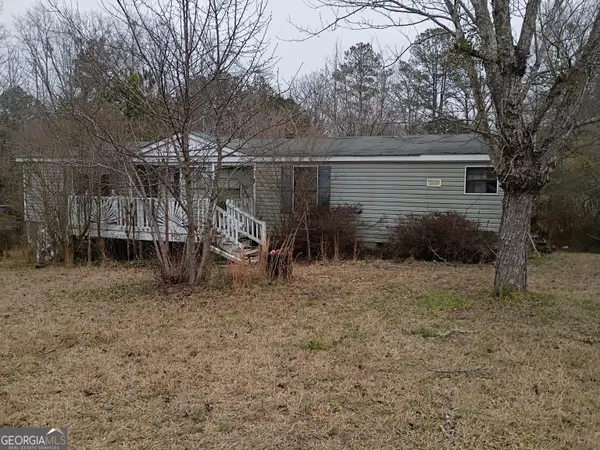 $149,900Active3 beds 2 baths1,568 sq. ft.
$149,900Active3 beds 2 baths1,568 sq. ft.505 Barnesville Road, Griffin, GA 30224
MLS# 10689722Listed by: PalmerHouse Properties - New
 Listed by BHGRE$199,900Active-- beds -- baths
Listed by BHGRE$199,900Active-- beds -- baths0 Newnan Road, Griffin, GA 30223
MLS# 10689747Listed by: BHGRE Metro Brokers - New
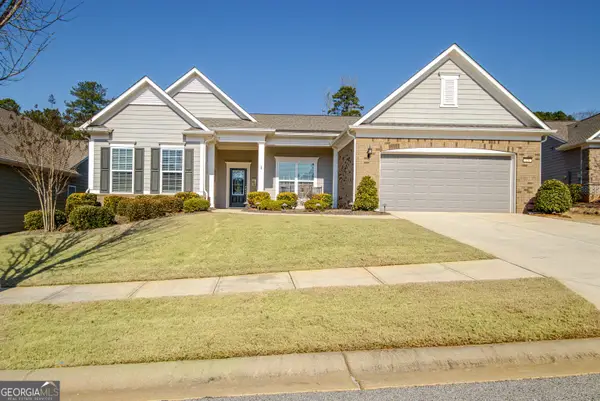 $459,500Active2 beds 3 baths2,306 sq. ft.
$459,500Active2 beds 3 baths2,306 sq. ft.150 Little Gem Court, Griffin, GA 30223
MLS# 10689562Listed by: Berkshire Hathaway HomeServices Georgia Properties - New
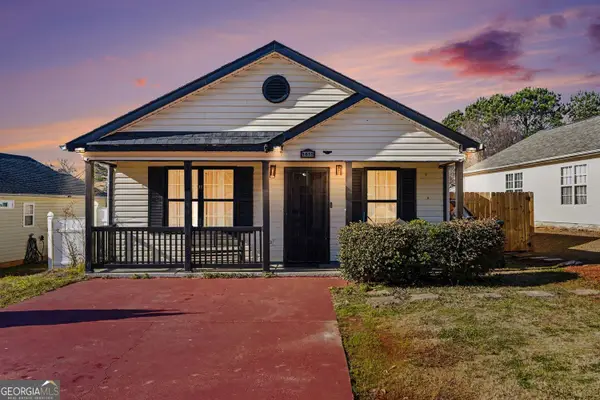 Listed by BHGRE$170,000Active3 beds 2 baths1,205 sq. ft.
Listed by BHGRE$170,000Active3 beds 2 baths1,205 sq. ft.1615 Hallmark Hills Drive, Griffin, GA 30223
MLS# 10689374Listed by: BHGRE Metro Brokers - New
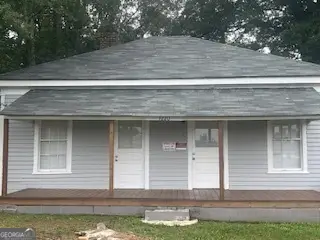 $115,000Active2 beds 1 baths896 sq. ft.
$115,000Active2 beds 1 baths896 sq. ft.1220 Ellis Road, Griffin, GA 30223
MLS# 10689214Listed by: Trust Realty, LLC - New
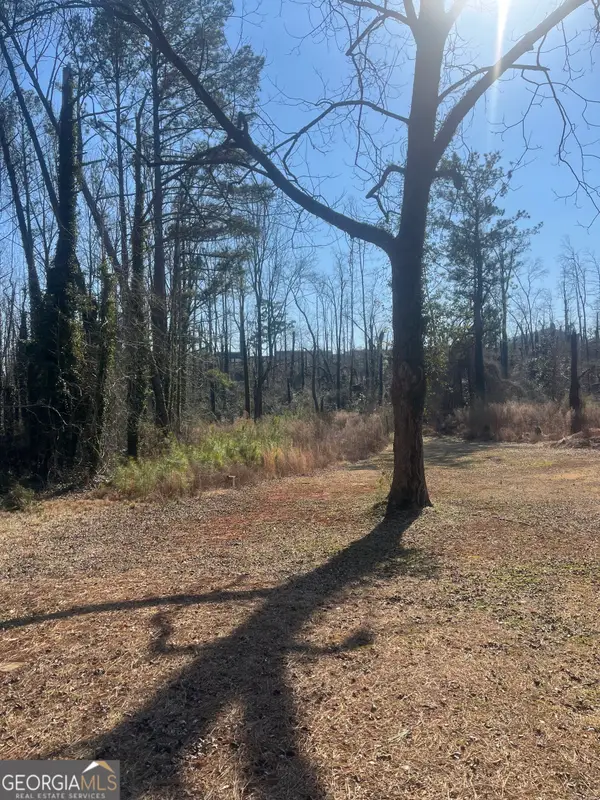 $28,500Active1.62 Acres
$28,500Active1.62 Acres0 Armstead Circle, Griffin, GA 30223
MLS# 10689061Listed by: Keller Williams Southern Premier RE - New
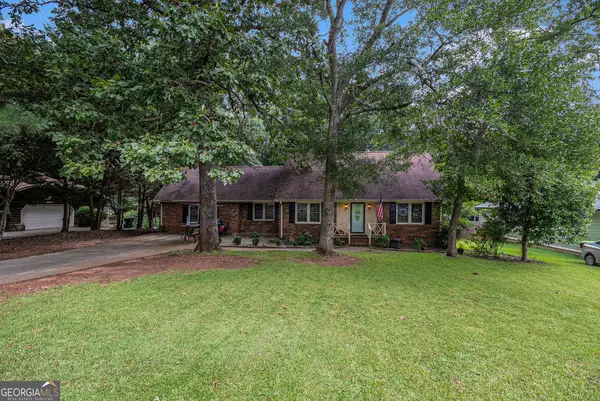 $279,900Active4 beds 4 baths2,468 sq. ft.
$279,900Active4 beds 4 baths2,468 sq. ft.2203 Honeybee Creek Drive, Griffin, GA 30224
MLS# 10689017Listed by: Jason Mitchell Real Estate Georgia - New
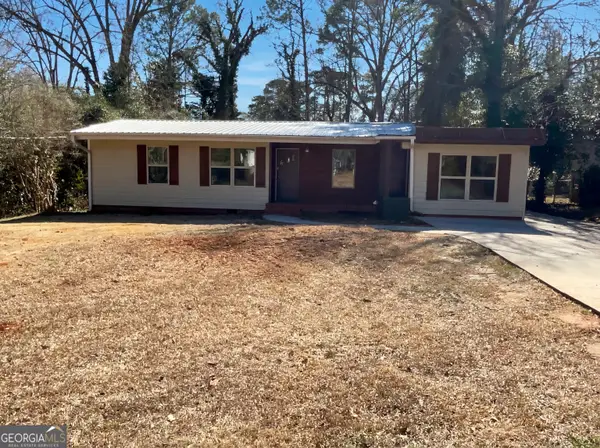 $230,000Active3 beds 2 baths1,251 sq. ft.
$230,000Active3 beds 2 baths1,251 sq. ft.310 Terrace Street, Griffin, GA 30224
MLS# 10688991Listed by: Opendoor Brokerage LLC

