941 Springer Drive, Griffin, GA 30224
Local realty services provided by:Better Homes and Gardens Real Estate Jackson Realty
941 Springer Drive,Griffin, GA 30224
$415,000
- 4 Beds
- 3 Baths
- 2,744 sq. ft.
- Single family
- Active
Listed by: staci donaldson
Office: hr heritage realty, inc.
MLS#:10650801
Source:METROMLS
Price summary
- Price:$415,000
- Price per sq. ft.:$151.24
About this home
Magazine-worthy! This beautifully updated all-brick home sits on a spacious 1.58 acre lot on the Southside. Featuring a fabulous 4BR/3BA floor plan, 2744 ASF, the home includes a finished basement perfect for a teen suite, guest quarters, or extended living. Perfect for entertaining, it offers a separate dining room that seats 12+ and generous room sizes throughout. The family room features a charming brick fireplace, and designer-selected colors elevate every space. The stunning kitchen boasts quartz countertops, stainless steel appliances, under-cabinet lighting, and a large farm-style sink. Outdoor living shines with a large pergola, fire-pit area, and storage building with power-ideal for gatherings and relaxation. Prime location! Close to schools, the hospital, and Highway 16 for easy access to I-75. Just a quick golf-cart ride to downtown Griffin!
Contact an agent
Home facts
- Year built:1962
- Listing ID #:10650801
- Updated:December 30, 2025 at 11:51 AM
Rooms and interior
- Bedrooms:4
- Total bathrooms:3
- Full bathrooms:3
- Living area:2,744 sq. ft.
Heating and cooling
- Cooling:Ceiling Fan(s), Central Air, Electric, Heat Pump
- Heating:Central, Electric, Heat Pump
Structure and exterior
- Roof:Composition
- Year built:1962
- Building area:2,744 sq. ft.
- Lot area:1.58 Acres
Schools
- High school:Spalding
- Middle school:Rehoboth Road
- Elementary school:Futral Road
Utilities
- Water:Public, Water Available
- Sewer:Public Sewer, Sewer Connected
Finances and disclosures
- Price:$415,000
- Price per sq. ft.:$151.24
- Tax amount:$3,038 (2024)
New listings near 941 Springer Drive
- New
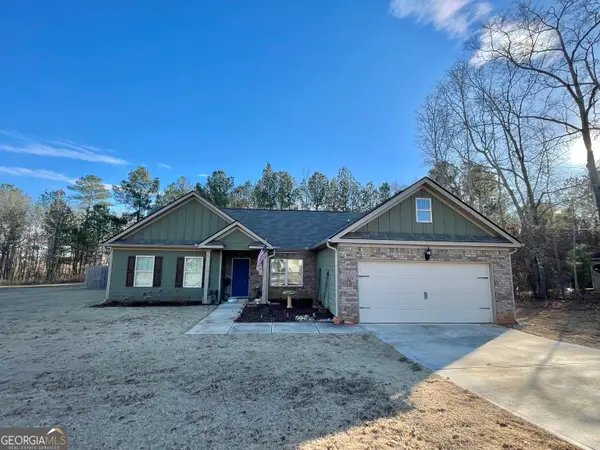 $325,000Active3 beds 2 baths1,571 sq. ft.
$325,000Active3 beds 2 baths1,571 sq. ft.193 Fox Crossing Road, Griffin, GA 30224
MLS# 10662446Listed by: HR Heritage Realty, Inc. - New
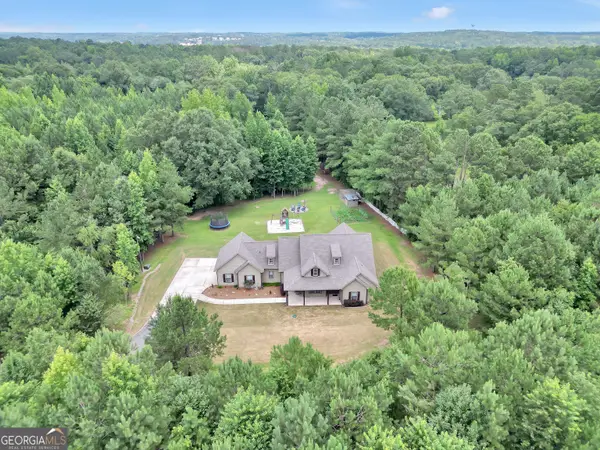 $574,900Active3 beds 3 baths2,193 sq. ft.
$574,900Active3 beds 3 baths2,193 sq. ft.2985 Teamon Road, Griffin, GA 30223
MLS# 10662133Listed by: Century 21 Crowe Realty - New
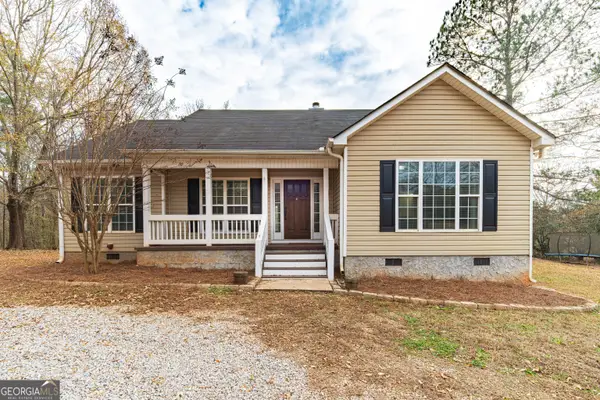 $314,900Active3 beds 2 baths1,436 sq. ft.
$314,900Active3 beds 2 baths1,436 sq. ft.171 Hunter Road, Griffin, GA 30224
MLS# 10662123Listed by: Magnolia Dwellings - New
 $225,000Active3 beds 2 baths1,702 sq. ft.
$225,000Active3 beds 2 baths1,702 sq. ft.104 Dungeness, Griffin, GA 30224
MLS# 10662031Listed by: Rawlings Realty LLC - New
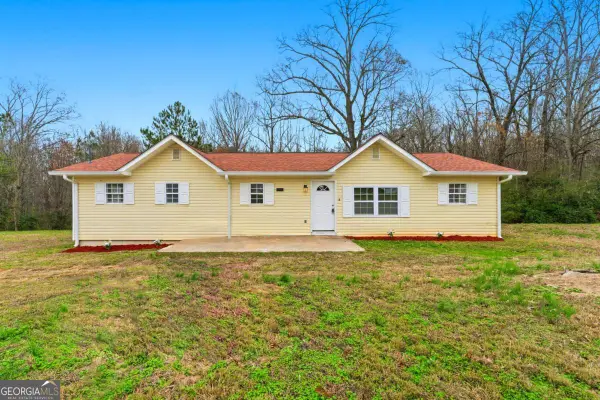 $210,000Active4 beds 2 baths
$210,000Active4 beds 2 baths2 Martin Road, Griffin, GA 30223
MLS# 10661806Listed by: GG Sells Atlanta Inc. - New
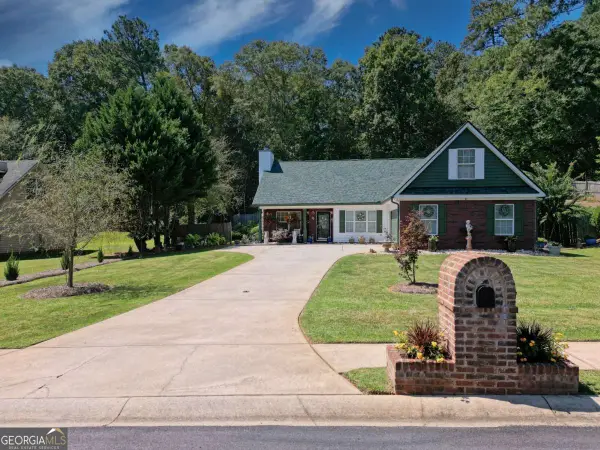 $295,000Active3 beds 2 baths1,772 sq. ft.
$295,000Active3 beds 2 baths1,772 sq. ft.100 Glenview Drive, Griffin, GA 30224
MLS# 10661666Listed by: Coldwell Banker Realty - New
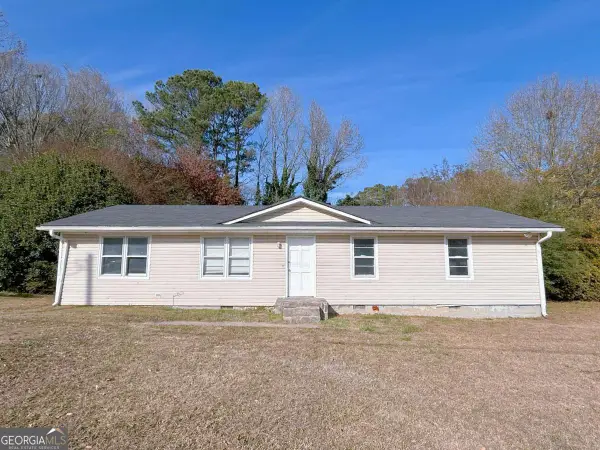 $199,000Active4 beds 2 baths
$199,000Active4 beds 2 baths523 Vineyard Road, Griffin, GA 30223
MLS# 10661030Listed by: WePartner Realty, LLC - New
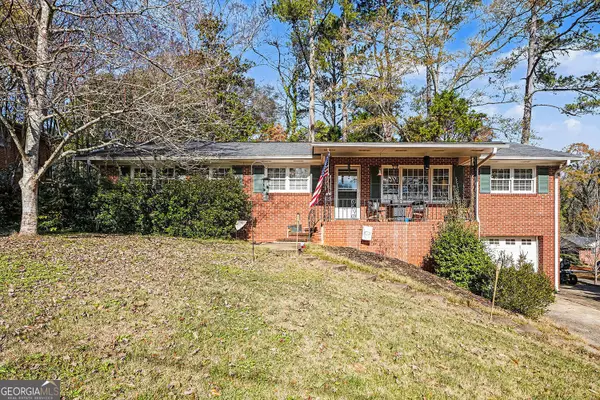 Listed by BHGRE$236,900Active4 beds 3 baths1,964 sq. ft.
Listed by BHGRE$236,900Active4 beds 3 baths1,964 sq. ft.315 Powell Avenue, Griffin, GA 30224
MLS# 10660836Listed by: BHGRE Metro Brokers - New
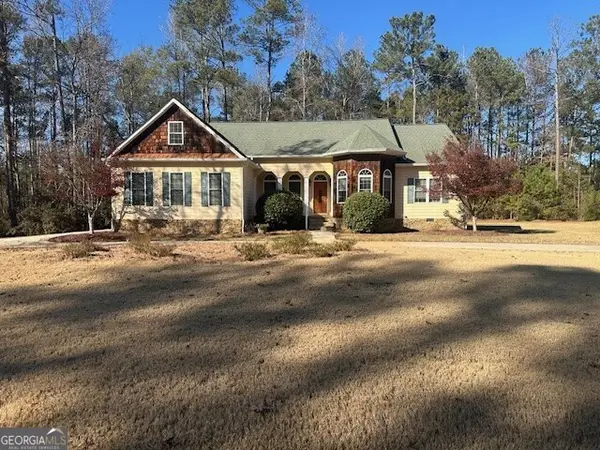 $435,000Active3 beds 3 baths2,268 sq. ft.
$435,000Active3 beds 3 baths2,268 sq. ft.143 Buck Trail, Griffin, GA 30224
MLS# 10660843Listed by: Murray Company, Realtors - New
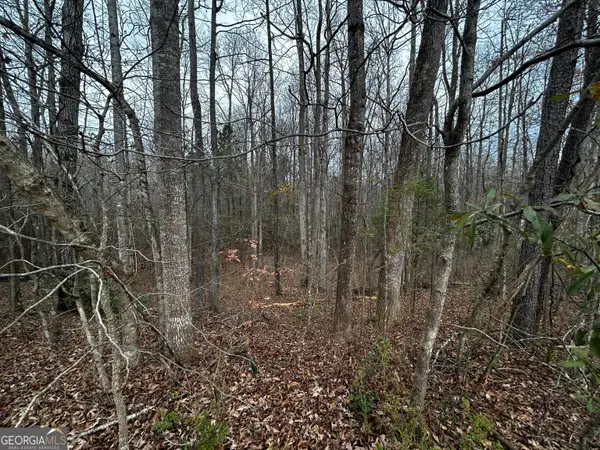 $50,000Active1.56 Acres
$50,000Active1.56 Acres133 Four Oaks Drive, Griffin, GA 30224
MLS# 10660763Listed by: Keller Williams Rlty Atl Part
