1167 Greenwich Pass, Grovetown, GA 30813
Local realty services provided by:Better Homes and Gardens Real Estate Lifestyle Property Partners
1167 Greenwich Pass,Grovetown, GA 30813
$349,000
- 4 Beds
- 2 Baths
- 1,886 sq. ft.
- Single family
- Active
Upcoming open houses
- Sun, Jan 1102:00 pm - 04:00 pm
Listed by: amy cook
Office: amy cook & co., llc.
MLS#:549436
Source:NC_CCAR
Price summary
- Price:$349,000
- Price per sq. ft.:$185.05
About this home
Welcome to Tudor Branch—one of Columbia County's most desirable and centrally located neighborhoods. Known for top-rated schools, beautiful walking trails, a community clubhouse, and a neighborhood pool. Tudor Branch offers convenience and lifestyle just minutes from I-20, shopping, restaurants, and Fort Eisenhower.
This move-in ready home features 3 bedrooms, 2 full baths, and a spacious upstairs bonus room—perfect for a home office, playroom, media room, or guest suite. The main living areas showcase hardwood floors, and the bedrooms include new carpet for added comfort.
The home has been meticulously maintained, offering a smooth and functional layout. The garage features newly added and updated cabinet storage, ideal for organization, tools, or hobbies. Additional improvements include updated gutters and a newer hot water heater.
Outdoor living shines with a large deck that overlooks a pea-gravel fire pit area, perfect for entertaining, relaxing, and enjoying evenings outdoors. The backyard is both inviting and easy to maintain.
With its prime location, recent updates, and excellent condition, this Tudor Branch home stands out as one of the best opportunities in Columbia County.
Contact an agent
Home facts
- Year built:2006
- Listing ID #:549436
- Added:52 day(s) ago
- Updated:January 11, 2026 at 11:33 AM
Rooms and interior
- Bedrooms:4
- Total bathrooms:2
- Full bathrooms:2
- Living area:1,886 sq. ft.
Heating and cooling
- Cooling:Central Air
- Heating:Electric, Fireplace(s), Forced Air, Natural Gas
Structure and exterior
- Roof:Composition
- Year built:2006
- Building area:1,886 sq. ft.
- Lot area:0.24 Acres
Schools
- High school:Evans
- Middle school:Evans
- Elementary school:Lewiston Elementary
Finances and disclosures
- Price:$349,000
- Price per sq. ft.:$185.05
New listings near 1167 Greenwich Pass
- New
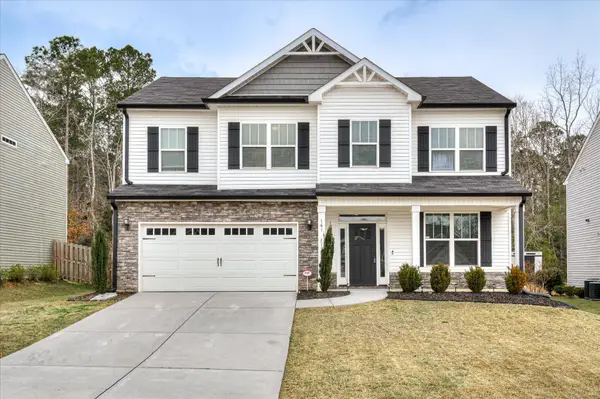 $325,000Active4 beds 3 baths2,294 sq. ft.
$325,000Active4 beds 3 baths2,294 sq. ft.161 Swinton Pond Road, Grovetown, GA 30813
MLS# 550810Listed by: MARKET HOUSE REALTY, LLC - New
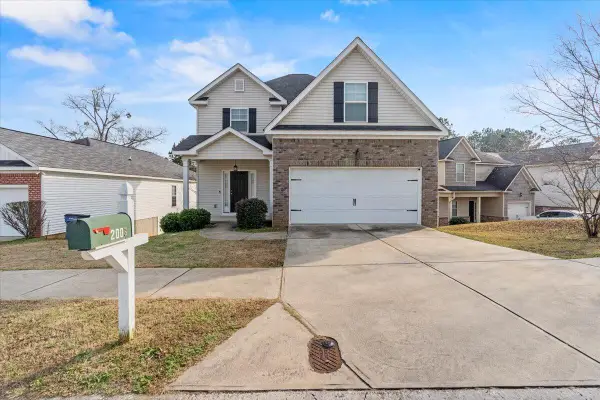 $300,000Active4 beds 3 baths2,024 sq. ft.
$300,000Active4 beds 3 baths2,024 sq. ft.2003 Dundee Way, Grovetown, GA 30813
MLS# 550796Listed by: KELLER WILLIAMS REALTY AUGUSTA - New
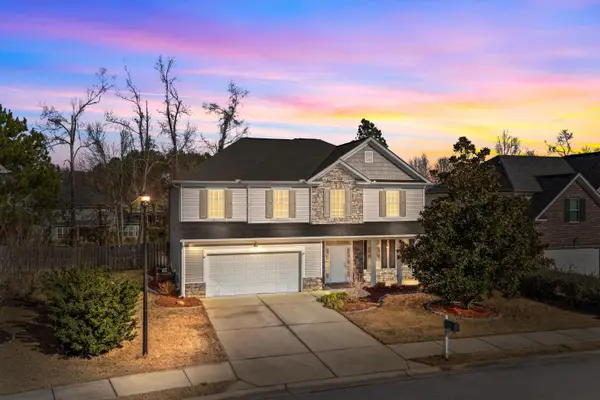 $364,900Active5 beds 4 baths3,025 sq. ft.
$364,900Active5 beds 4 baths3,025 sq. ft.1218 Absolon Court, Grovetown, GA 30813
MLS# 550777Listed by: BLANCHARD & CALHOUN - SN - Open Sun, 1 to 5pmNew
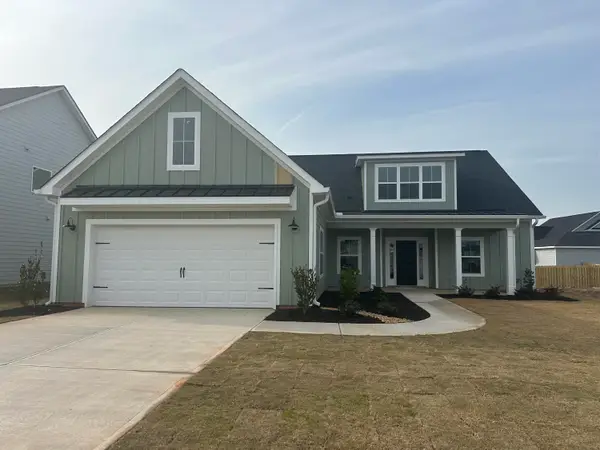 $517,000Active5 beds 4 baths3,258 sq. ft.
$517,000Active5 beds 4 baths3,258 sq. ft.816 Talbot Drive, Grovetown, GA 30813
MLS# 550768Listed by: SOUTHEASTERN RESIDENTIAL, LLC - New
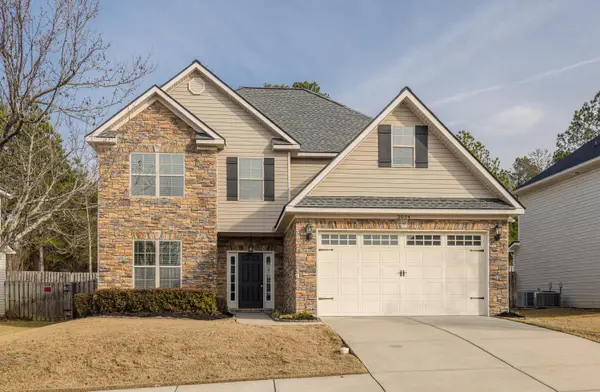 $350,000Active4 beds 3 baths2,801 sq. ft.
$350,000Active4 beds 3 baths2,801 sq. ft.3024 Kilknockie Drive, Grovetown, GA 30813
MLS# 550764Listed by: RE/MAX REINVENTED - New
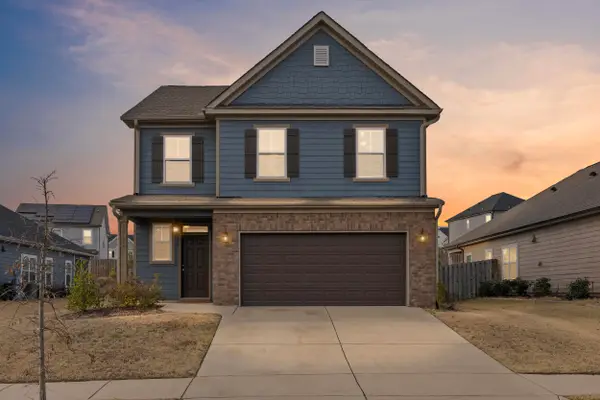 $370,000Active4 beds 3 baths2,121 sq. ft.
$370,000Active4 beds 3 baths2,121 sq. ft.3157 Wayne Drive, Grovetown, GA 30813
MLS# 550765Listed by: EXP REALTY, LLC - Open Sun, 2 to 4pmNew
 $399,900Active4 beds 3 baths2,521 sq. ft.
$399,900Active4 beds 3 baths2,521 sq. ft.115 Dublin Loop, Grovetown, GA 30813
MLS# 550753Listed by: BLANCHARD & CALHOUN - EVANS - New
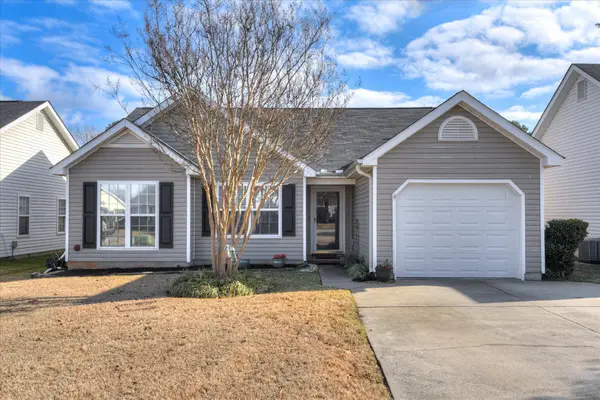 $265,000Active3 beds 2 baths1,364 sq. ft.
$265,000Active3 beds 2 baths1,364 sq. ft.659 Devon Road, Grovetown, GA 30813
MLS# 550740Listed by: BLANCHARD & CALHOUN - EVANS - New
 $329,999Active4 beds 3 baths2,392 sq. ft.
$329,999Active4 beds 3 baths2,392 sq. ft.276 Crown Heights Way, Grovetown, GA 30813
MLS# 550713Listed by: BETTER HOMES & GARDENS EXECUTIVE PARTNERS - New
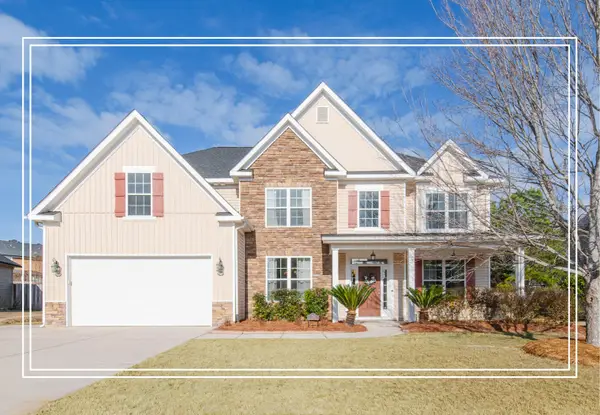 $450,000Active5 beds 5 baths3,706 sq. ft.
$450,000Active5 beds 5 baths3,706 sq. ft.1214 Absolon Court, Grovetown, GA 30813
MLS# 550716Listed by: SHANNON ROLLINGS REAL ESTATE
