3012 Dale Street, Grovetown, GA 30813
Local realty services provided by:Better Homes and Gardens Real Estate Executive Partners
Listed by:robyn coleman
Office:stanley martin homes
MLS#:219123
Source:SC_AAOR
Price summary
- Price:$384,510
- Price per sq. ft.:$156.62
- Monthly HOA dues:$37.5
About this home
4.75 fixed rate on FHA and VA loans and up to 6000 closing cost incentive with use of preferred lender plus on select homes, a FENCE is included! Must close by 12/5/25.
Beautiful home in sought after Ferguson Farms located in Grovetown, Georgia. The Hollins Plan by national award winning builder, is an open concept, modern floor plan offering 4 bedrooms, 3 baths with one bedroom and full bath on the main level. This lovely home has a gourmet kitchen with stainless steel appliances, large granite island, walk-in pantry, and stylish cabinetry with 42'' upper cabinets. The primary suite and luxurious bath is on the upper level with split bedroom plan, 2 more bedrooms and a full bath. For your outside entertaining, we have a back covered porch. Standard features include gutters, front and back sprinklers, granite kitchen countertops, quartz bathroom countertops and premium fiber cement board siding. The neighborhood is conveniently located near I-20, Fort Gordon (8 min. to Gate 6 & 11 min. to Gate 1), Amazon, Downtown Augusta /North Augusta and near great local restaurants, shopping and highly rated Columbia County schools. Homesite 59.
Contact an agent
Home facts
- Year built:2025
- Listing ID #:219123
- Added:47 day(s) ago
- Updated:October 07, 2025 at 02:50 PM
Rooms and interior
- Bedrooms:4
- Total bathrooms:3
- Full bathrooms:3
- Living area:2,455 sq. ft.
Heating and cooling
- Cooling:Central Air
- Heating:Natural Gas
Structure and exterior
- Year built:2025
- Building area:2,455 sq. ft.
- Lot area:0.23 Acres
Utilities
- Water:Public
- Sewer:Public Sewer
Finances and disclosures
- Price:$384,510
- Price per sq. ft.:$156.62
New listings near 3012 Dale Street
- New
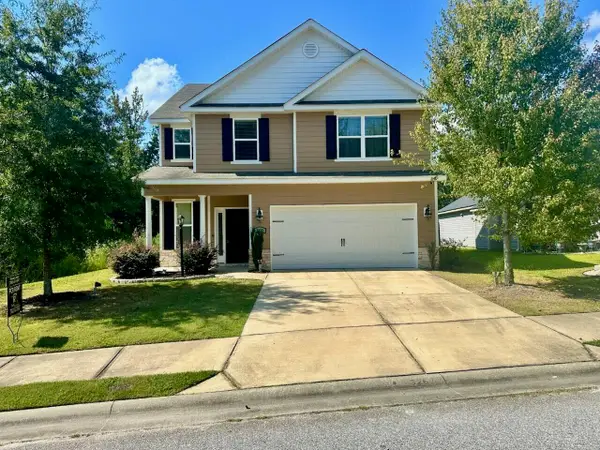 $340,000Active4 beds 2 baths2,057 sq. ft.
$340,000Active4 beds 2 baths2,057 sq. ft.3262 Alexandria Drive, Grovetown, GA 30813
MLS# 547893Listed by: REALTY ONE GROUP VISIONARIES - Open Sun, 1 to 3pmNew
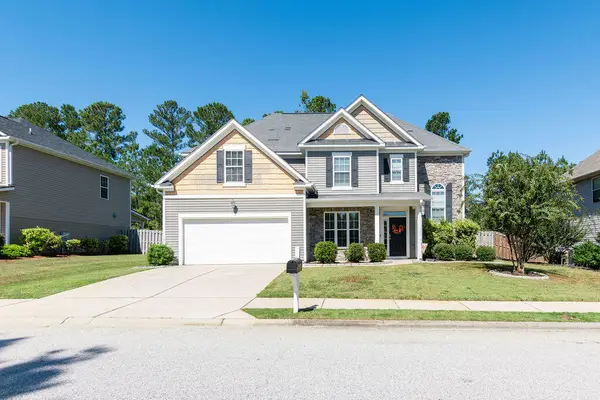 $358,000Active5 beds 3 baths2,471 sq. ft.
$358,000Active5 beds 3 baths2,471 sq. ft.280 Palamon Dr, Grovetown, GA 30813
MLS# 547885Listed by: SOUTHEASTERN RESIDENTIAL, LLC - New
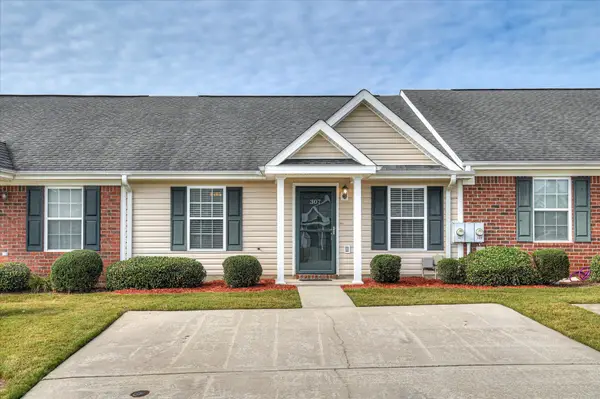 $185,000Active2 beds 2 baths1,092 sq. ft.
$185,000Active2 beds 2 baths1,092 sq. ft.307 Brock Lane, Grovetown, GA 30813
MLS# 547886Listed by: BLANCHARD & CALHOUN - SCOTT NIXON - New
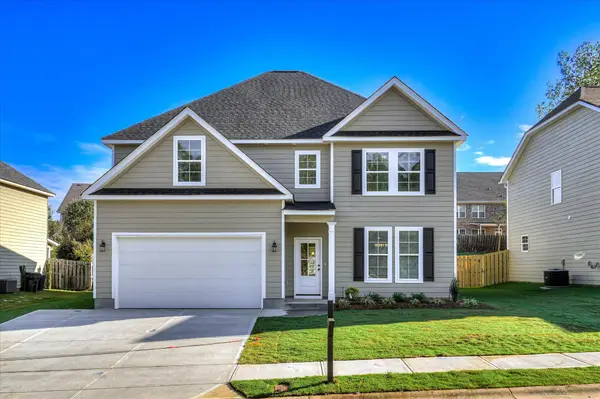 $399,900Active4 beds 2 baths2,784 sq. ft.
$399,900Active4 beds 2 baths2,784 sq. ft.1552 Baldwin Lakes Drive, Grovetown, GA 30813
MLS# 547882Listed by: BLANCHARD & CALHOUN - EVANS - New
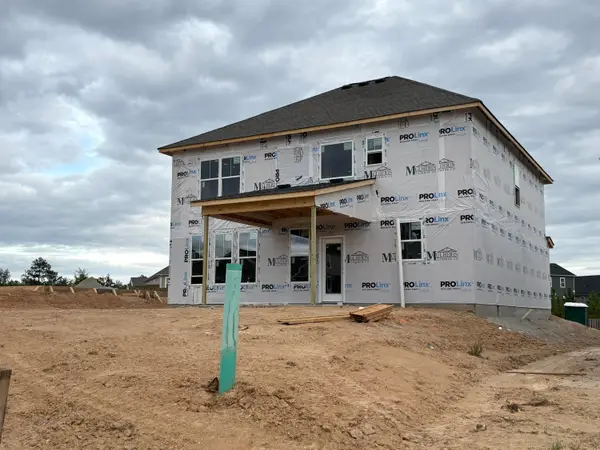 $379,900Active4 beds 2 baths2,385 sq. ft.
$379,900Active4 beds 2 baths2,385 sq. ft.1835 Harbury Drive, Grovetown, GA 30813
MLS# 547874Listed by: IVEY REALTY ASSOCIATES, LLC - New
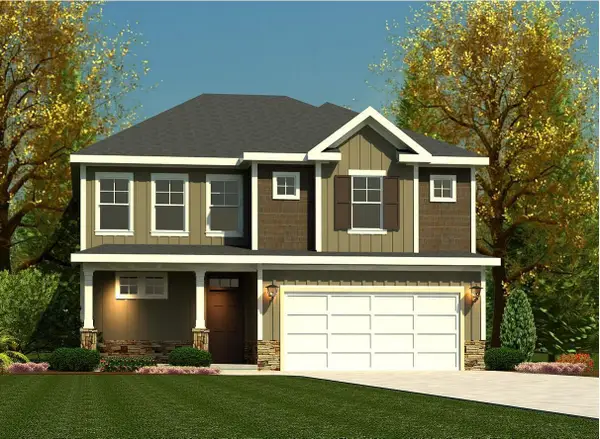 $379,900Active4 beds 2 baths2,385 sq. ft.
$379,900Active4 beds 2 baths2,385 sq. ft.1835 Harbury Drive, Grovetown, GA 30813
MLS# 547876Listed by: IVEY REALTY ASSOCIATES, LLC - New
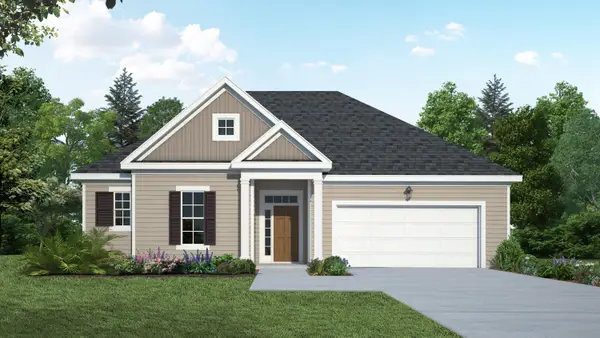 $439,900Active3 beds 2 baths2,394 sq. ft.
$439,900Active3 beds 2 baths2,394 sq. ft.2170 Sinclair Drive, Grovetown, GA 30813
MLS# 547878Listed by: IVEY REALTY ASSOCIATES, LLC - New
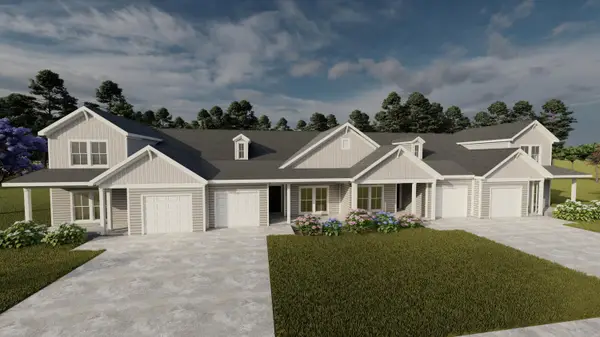 $236,500Active2 beds 2 baths1,230 sq. ft.
$236,500Active2 beds 2 baths1,230 sq. ft.1147 Clareton Drive, Grovetown, GA 30813
MLS# 547879Listed by: IVEY REALTY ASSOCIATES, LLC - New
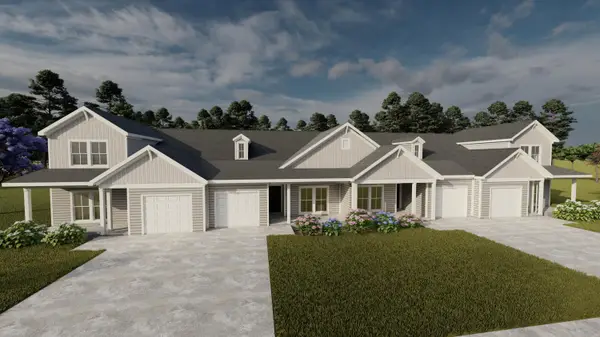 $232,500Active2 beds 2 baths1,230 sq. ft.
$232,500Active2 beds 2 baths1,230 sq. ft.1149 Clareton Drive, Grovetown, GA 30813
MLS# 547880Listed by: IVEY REALTY ASSOCIATES, LLC - New
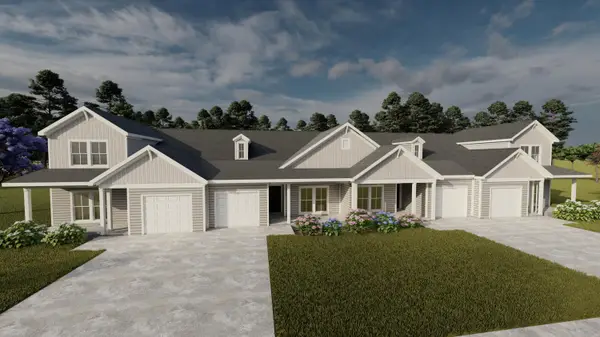 $236,500Active2 beds 2 baths1,230 sq. ft.
$236,500Active2 beds 2 baths1,230 sq. ft.1151 Clareton Drive, Grovetown, GA 30813
MLS# 547881Listed by: IVEY REALTY ASSOCIATES, LLC
