415 Tillery Park Drive, Grovetown, GA 30813
Local realty services provided by:Better Homes and Gardens Real Estate Executive Partners
415 Tillery Park Drive,Grovetown, GA 30813
$359,900
- 3 Beds
- 2 Baths
- 2,013 sq. ft.
- Single family
- Active
Listed by:terri o'neil
Office:ivey realty associates, llc.
MLS#:542101
Source:GA_GAAR
Price summary
- Price:$359,900
- Price per sq. ft.:$178.79
About this home
The Wren plan is one of the six gorgeous plans added to the alley-load collection of homes - suitable for any homebuyer, new or old! Upon entering this home, you walk into the foyer that flows into the open-concept family room, kitchen, and cafe area. Off of the cafe is a flex room that can be used as a formal dining room or home office. At the rear of the home is the entrance to the 2-car garage and covered porch. Moving upstairs, the primary bedroom and bathroom are accompanied by two additional bedrooms and a full bathroom. Rounding out the top floor is a fully equipped laundry room.
Contact an agent
Home facts
- Year built:2025
- Listing ID #:542101
- Added:127 day(s) ago
- Updated:September 12, 2025 at 04:38 PM
Rooms and interior
- Bedrooms:3
- Total bathrooms:2
- Full bathrooms:2
- Half bathrooms:1
- Living area:2,013 sq. ft.
Structure and exterior
- Year built:2025
- Building area:2,013 sq. ft.
Finances and disclosures
- Price:$359,900
- Price per sq. ft.:$178.79
New listings near 415 Tillery Park Drive
- New
 $171,900Active2 beds 2 baths1,092 sq. ft.
$171,900Active2 beds 2 baths1,092 sq. ft.300 Beech Lane, Grovetown, GA 30813
MLS# 219712Listed by: MEYBOHM REAL ESTATE - AUGUSTA - Open Sat, 2 to 4pmNew
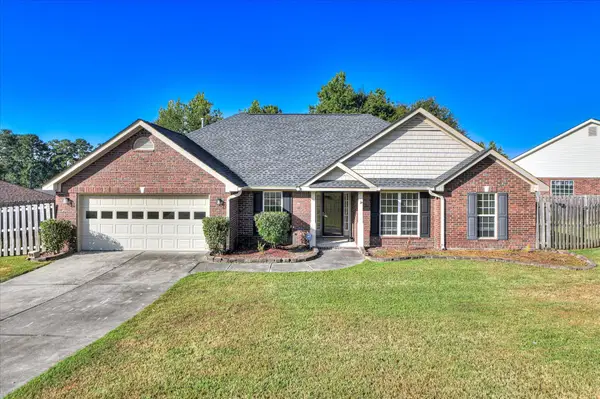 $285,000Active3 beds 2 baths1,964 sq. ft.
$285,000Active3 beds 2 baths1,964 sq. ft.4459 Country Glen Circle, Grovetown, GA 30813
MLS# 547506Listed by: MEYBOHM REAL ESTATE - EVANS - New
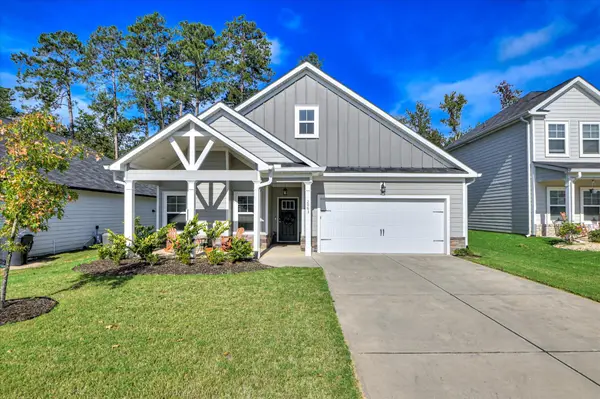 $309,000Active3 beds 2 baths1,657 sq. ft.
$309,000Active3 beds 2 baths1,657 sq. ft.2063 Limerick Court, Grovetown, GA 30813
MLS# 547482Listed by: MEYBOHM REAL ESTATE - NORTH AUGUSTA - New
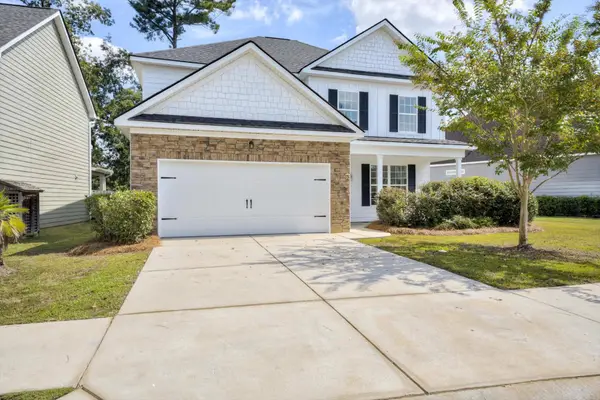 $329,900Active4 beds 2 baths2,311 sq. ft.
$329,900Active4 beds 2 baths2,311 sq. ft.412 Riley Lane, Grovetown, GA 30813
MLS# 547480Listed by: JIM HADDEN REAL ESTATE - New
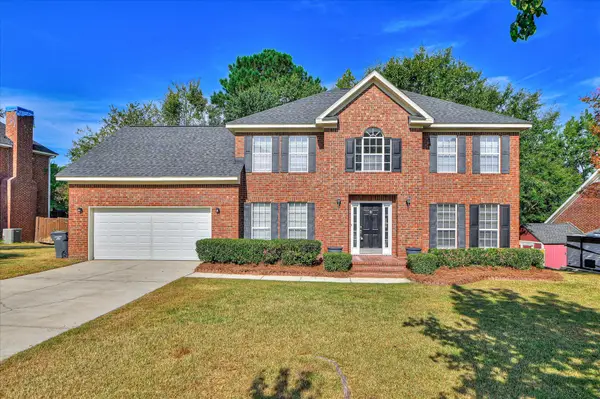 Listed by BHGRE$325,000Active4 beds 2 baths2,365 sq. ft.
Listed by BHGRE$325,000Active4 beds 2 baths2,365 sq. ft.1958 Long Creek Falls, Grovetown, GA 30813
MLS# 547481Listed by: BETTER HOMES & GARDENS EXECUTIVE PARTNERS - New
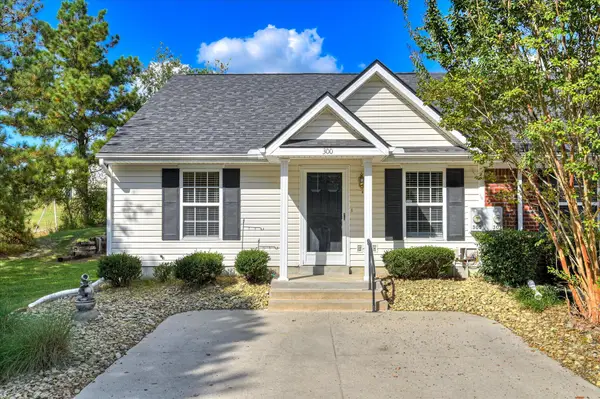 $171,900Active2 beds 2 baths1,092 sq. ft.
$171,900Active2 beds 2 baths1,092 sq. ft.300 Beech Lane, Grovetown, GA 30813
MLS# 547459Listed by: MEYBOHM REAL ESTATE - EVANS - New
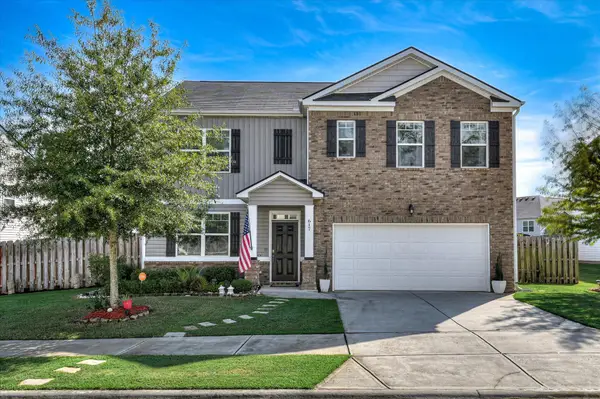 $349,900Active5 beds 3 baths2,511 sq. ft.
$349,900Active5 beds 3 baths2,511 sq. ft.617 Speith Drive, Grovetown, GA 30813
MLS# 547446Listed by: EXP REALTY, LLC - New
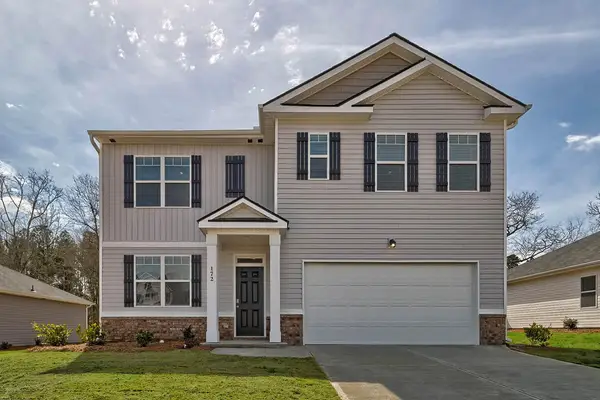 $344,430Active5 beds 3 baths2,511 sq. ft.
$344,430Active5 beds 3 baths2,511 sq. ft.1399 Admiral Avenue, Grovetown, GA 30813
MLS# 547448Listed by: D.R. HORTON REALTY OF GEORGIA, INC. - New
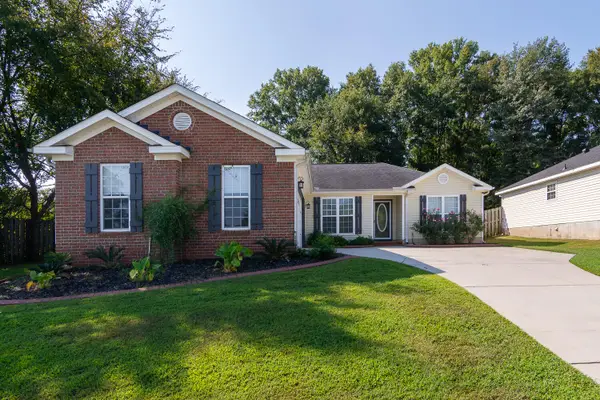 $300,000Active3 beds 2 baths1,620 sq. ft.
$300,000Active3 beds 2 baths1,620 sq. ft.2009 Sylvan Lake Dr Drive, Grovetown, GA 30813
MLS# 547450Listed by: DAVID GREENE REALTY, LLC - New
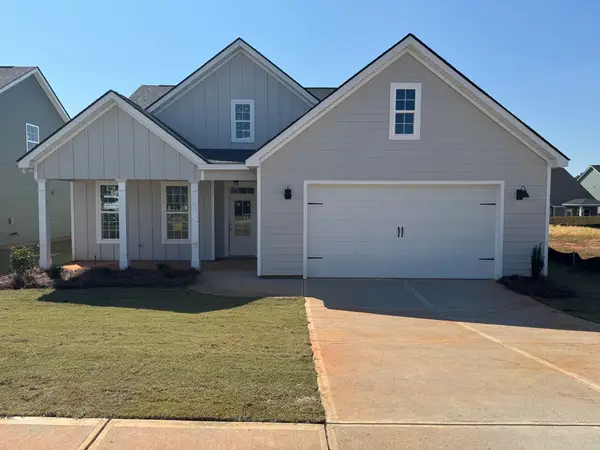 $439,900Active4 beds 3 baths2,443 sq. ft.
$439,900Active4 beds 3 baths2,443 sq. ft.2509 Laurens Street, Grovetown, GA 30813
MLS# 547451Listed by: SOUTHEASTERN RESIDENTIAL, LLC
